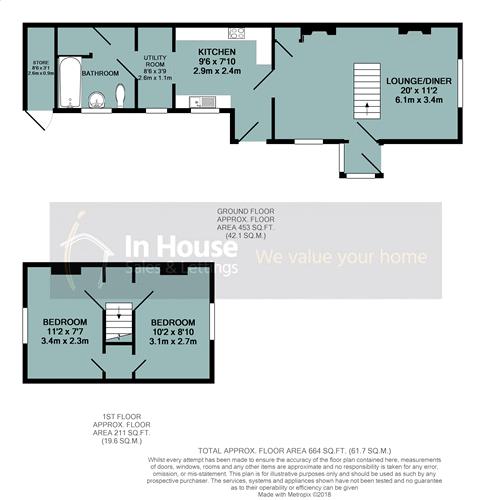2 Bedrooms Cottage for sale in Littleworth Road, Benson, Wallingford OX10 | £ 325,000
Overview
| Price: | £ 325,000 |
|---|---|
| Contract type: | For Sale |
| Type: | Cottage |
| County: | Oxfordshire |
| Town: | Wallingford |
| Postcode: | OX10 |
| Address: | Littleworth Road, Benson, Wallingford OX10 |
| Bathrooms: | 1 |
| Bedrooms: | 2 |
Property Description
From little(worth) acorns mighty Oak (Cottages) do grow! Located in Benson, this charming period cottage is oozing with character features and offers cozy evenings in. Benefiting from a spacious open-plan living area (perfect for entertaining), utility room and a desirable, south-facing garden with a timber office to the rear fitted with power. Situated just a short distance from Benson's many amenities including a butcher, hairdressers, green grocers, chemist, and not forgetting the primary school, it's no wonder Benson is so popular!
What the owner says... "This is a lovely character cottage - it's light, airy with original Victorian features. Benson has a great village feel and it's a great place to live!"
Approach & Parking
The picket gate opens to a gravelled area, enclosed with fencing where there is an outside light and front door. To the side is a passage way leading to a further gravelled parking/bin area with outside tap and light. The front door opens to;
Entrance Porch
Windows to side and rear and door to;
Lounge/Diner (20' 0'' x 11' 2'' (6.10m x 3.40m))
Cast-iron fireplace with timber surround and mantle, fireplace with brick surround and timber mantle and timber floorboards. Dual aspect room with stairs rising to first floor, double glazed windows, two radiators, fitted cupboards and stripped timber door to;
Kitchen (9' 6'' x 7' 10'' (2.90m x 2.40m))
Matching wall and base units, sink with chrome mixer tap, integral gas hob, oven and extractor hood. Space and plumbing for dishwasher. Tiling to floor, fireplace, double glazed window to side, tiling to walls and side porch with door opening to rear gravel area. Door way through to;
Utility Room
Space and plumbing for washing machine and fridge/freezer, continued tiled flooring and window to side. Door to;
Bathroom (7' 7'' x 6' 11'' (2.3m x 2.1m))
Suite comprising panel shape bath with over shower, hand wash basin set over vanity unit and WC with concealed cistern. Double glazed privacy window to side, tiling to walls, chrome heated towel rail and extractor fan. Door to airing cupboard housing wall-mounted boiler and shelving.
Landing
Access to loft space and doors to;
Bedroom One (10' 2'' x 8' 10'' (3.10m minimum x 2.70m))
Double glazed window to rear, radiator, feature fireplace with timber surround and mantle and door to built-in wardrobe with hanging space.
Bedroom Two (11' 2'' x 7' 7'' (3.40m x 2.30m))
Double glazed window to front, radiator and door to built in wardrobe with hanging space.
Rear Garden & Office
This beautiful detached rear garden, found just over the footpath, is south facing in direction and fully enclosed with close board and picket fencing. Mainly laid to lawn, there is a paved patio area and lovely bedding areas. To the rear is a timber office fitted with power.
Property Location
Similar Properties
Cottage For Sale Wallingford Cottage For Sale OX10 Wallingford new homes for sale OX10 new homes for sale Flats for sale Wallingford Flats To Rent Wallingford Flats for sale OX10 Flats to Rent OX10 Wallingford estate agents OX10 estate agents



.png)
