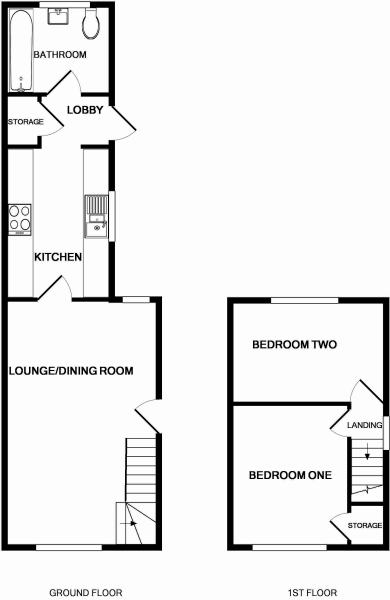2 Bedrooms Cottage for sale in London Road, Stanway, Colchester CO3 | £ 215,000
Overview
| Price: | £ 215,000 |
|---|---|
| Contract type: | For Sale |
| Type: | Cottage |
| County: | Essex |
| Town: | Colchester |
| Postcode: | CO3 |
| Address: | London Road, Stanway, Colchester CO3 |
| Bathrooms: | 0 |
| Bedrooms: | 2 |
Property Description
A charming and deceptive two bedroom semi-detached cottage, positioned favorably to the West of Colchester and within easy access of an array of excellent local amenities and the ever improving Tollgate Retail Park. On an excellent bus transport network, offering unrestricted access to Colchester's Town Centre, this property would make the ideal first time purchase or investment. Offered with No Onward Chain, this property features an excellent size living room with double glazed windows, fitted kitchen with tiled splash backs and a recently fitted ground floor bathroom with a tiled wall finish. The first floor comprises of two sizeable double bedrooms, again with full double glazing. This property comes with the added benefit of an exceptional private rear garden and features a raised decking area with the remainder laid to lawn. There is the added benefit of a detached summer house, ideal for storage or a further seating area. Complete with off road parking for two vehicles to the front of the property, early internal inspections are advised.
Ground floor
living room
20' 6" x 10' 6" (6.25m x 3.20m) UPVC windows to front aspect, wood flooring throughout, x2 radiators, stairs to first floor, UPVC entrance door to side aspect, variety of communication input/output points, further door to:
Kitchen
12' 0" x 7' 5" (3.66m x 2.26m) Fitted kitchen with base and eye level units with working surfaces over, tiled splash back throughout, inset stainless steel sink, drainer and tap over, integrated four ring gas hob with extractor fan over, inset electric fan assisted oven and grill, tiled flooring, space for appliances, further door to:
Rear lobby
UPVC rear door to side aspect, storage cupboard housing gas boiler, further door to:
Ground floor bathroom
UPVC window to rear aspect, low level W.C, panel bath with shower attachment over and glass screen, vanity wash hand basin, tiled walls throughout, loft access
First floor
first floor landing
Stairs to ground floor, window to side aspect, further doors to:
Master bedroom
13' 0" x 7' 8" (3.96m x 2.34m) UPVC window to front aspect, storage cupboard, radiator
Bedroom two
10' 6" x 7' 2" (3.20m x 2.18m) UPVC window to rear aspect, radiator, additional loft access
garden, outside & parking
As previously mentioned, to the rear of the property there is an attractive and private rear garden. The garden is one of an exceptional size and features a raised decking area with the remainder laid to lawn. The garden features a large summer house to the rear of the garden and would make the ideal additional seating area and storage space. There is a gate providing side access to the front of the property, were off road parking for two vehicles can be found.
Property Location
Similar Properties
Cottage For Sale Colchester Cottage For Sale CO3 Colchester new homes for sale CO3 new homes for sale Flats for sale Colchester Flats To Rent Colchester Flats for sale CO3 Flats to Rent CO3 Colchester estate agents CO3 estate agents



.png)