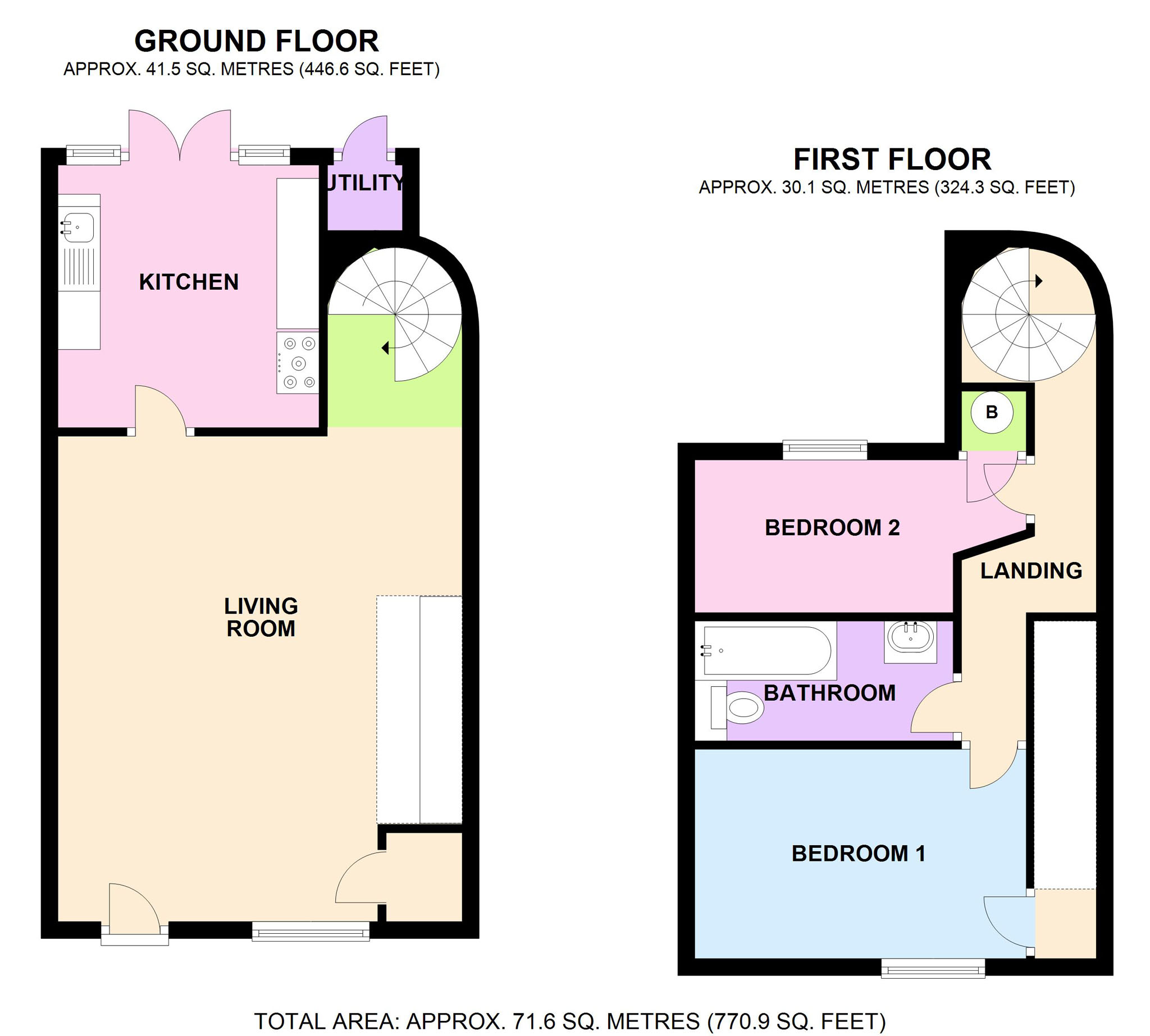2 Bedrooms Cottage for sale in Long Street, Dursley, Gloucestershire GL11 | £ 245,000
Overview
| Price: | £ 245,000 |
|---|---|
| Contract type: | For Sale |
| Type: | Cottage |
| County: | Gloucestershire |
| Town: | Dursley |
| Postcode: | GL11 |
| Address: | Long Street, Dursley, Gloucestershire GL11 |
| Bathrooms: | 1 |
| Bedrooms: | 2 |
Property Description
Overview
House Network are delighted to offer this beautiful, immaculately well presented 17th century 2 Bedroom Cottage situated within the historical Cotswold market town of Dursley, conveniently positioned almost equidistantly between Bristol and Gloucester. This character property formally an old bakery dating back to 1750 has many original features including a cotswolds stone roof, original wood flooring, exposed ceiling beams and a feature stone built inglenook fireplace, which has been sympathetically renovated throughout to offer stylish and modern living.
Accommodation comprises of a generous open Living Room with Dining Area and on to the Kitchen to the Ground Floor. The kitchen has bespoke oak wooden units and a stylish range cooker and Smeg fridge freezer with glass doors opening onto the garden. The First Floor Landing leads to the fitted Bathroom and 2 Bedrooms - both with built-in storage. The property also benefits from a new gas central heating system and double glazing throughout.
To the outside is an enclosed garden to the rear with private seating areas, palm trees, a pergola with mature vine and well stocked flower beds. There is also an outhouse with electricity for a washing machine.
Local facilities and amenities include a wide range of chain and independent shops, supermarkets, pubs, cafes, restaurants and excellent public transport and road links. There is also a selection of primary and secondary schools in and around the local area.
Plenty of off street parking. An allocated car parking space is in progress of being built to the rear of the property.
Total area (approx) 71.6 sq m
Viewings arranged via House Network
.
Living Room 18'10 x 15'8 (5.74m x 4.78m)
UPVC double glazed window to front with seating under, feature, decorative, original inglenook fireplace with stone built surround and flagged hearth, Storage cupboard, radiator, original wood block flooring with exposed beams, secure part glazed entrance door.
Kitchen 10'2 x 10'2 (3.11m x 3.09m)
Bespoke base units with worktop space, stainless steel sink with mixer tap with tiled surround, fridge/freezer, gas and electric points for cooker, radiator, ceramic tiled flooring, secure double glazed entrance double doors to garden, plumbing for washing machine in outdoor utility.
Landing
Radiator, fitted carpet.
Bedroom 2 5'11 x 11'10 (1.81m x 3.60m)
UPVC double glazed window to rear, radiator, fitted carpet, deep windowsill.
Bathroom
Fitted with three piece suite with roll top bath with independent electric waterfall power shower, hand shower attachment and telephone style mixer tap with glass screen. Stone wash hand basin with mixer tap and tiled surround, WC with hidden cistern, heated towel rail, extractor fan, sun tunnel, radiator.
Bedroom 1 8'2 x 12'3 (2.48m x 3.73m)
UPVC double glazed window to front, built-in wardrobe(s), radiator, fitted carpet.
Outside
To the outside is an enclosed garden to the rear with private seating areas, palm trees, a pergola with mature vine and well stocked flower beds. Outhouse for washing machine and outside lighting.
Property Location
Similar Properties
Cottage For Sale Dursley Cottage For Sale GL11 Dursley new homes for sale GL11 new homes for sale Flats for sale Dursley Flats To Rent Dursley Flats for sale GL11 Flats to Rent GL11 Dursley estate agents GL11 estate agents



.png)
