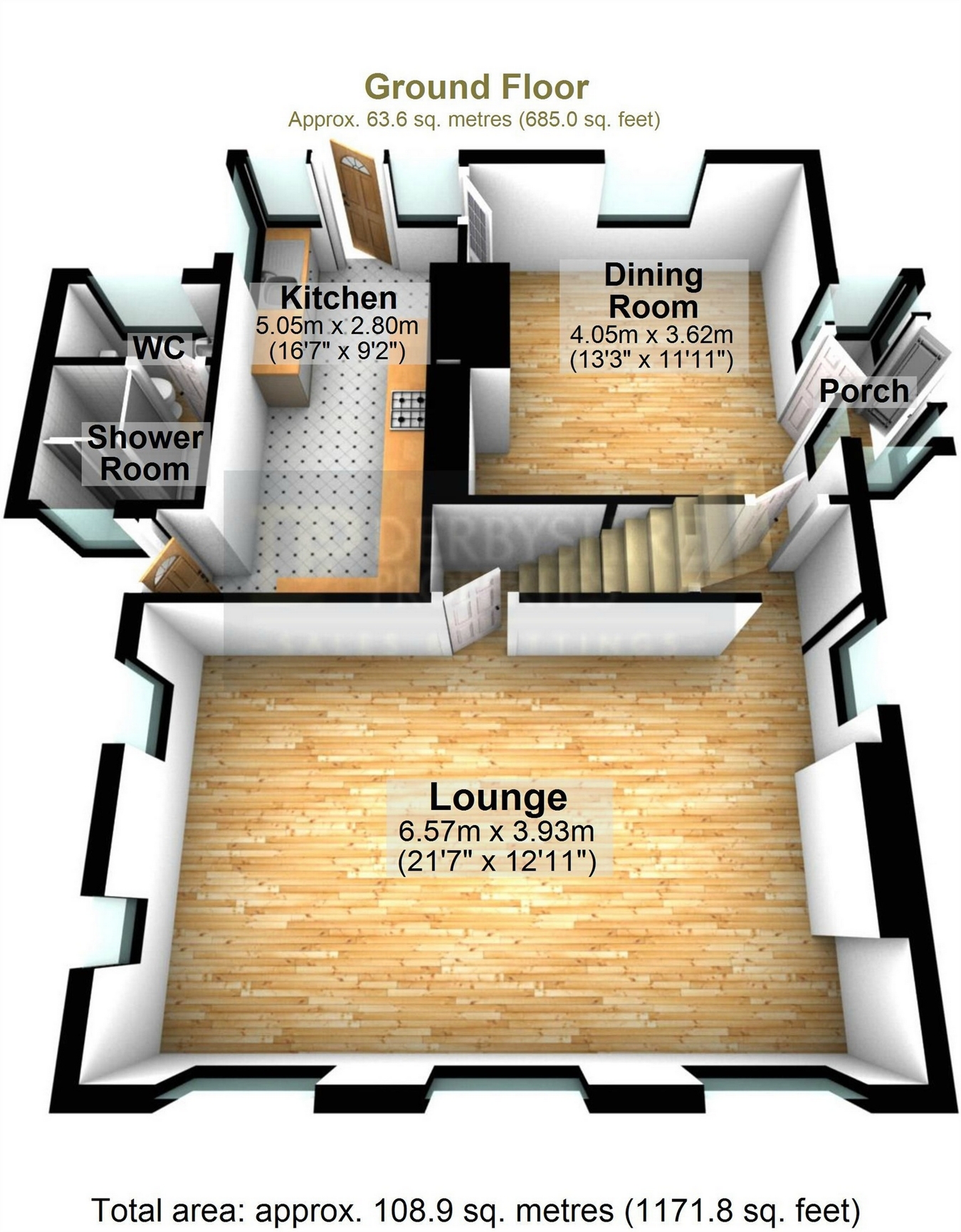2 Bedrooms Cottage for sale in Main Road, Pentrich, Ripley, Derbyshire DE5 | £ 350,000
Overview
| Price: | £ 350,000 |
|---|---|
| Contract type: | For Sale |
| Type: | Cottage |
| County: | Derbyshire |
| Town: | Ripley |
| Postcode: | DE5 |
| Address: | Main Road, Pentrich, Ripley, Derbyshire DE5 |
| Bathrooms: | 0 |
| Bedrooms: | 2 |
Property Description
Draft sales particulars awaiting vendor approval. Derbyshire Properties are delighted to offer to the market an excellent opportunity to acquire a beautiful detached cottage home situated in the extremely sought after village of Pentrich backing onto open countryside and within a stones throw of excellent commuting to Derby city centre! We consider this a rarity in today’s market, as whilst the cottage enjoys a warm cosy and 'olde worlde' charm, there is huge scope to create a fabulous family home. The property offers the discerning purchaser a chance to put their own stamp on it along with the potential for extending as planning permission was granted in 2003 for a ground and first floor extension (planning reference number ava/2003/0805. The accommodation briefly comprises: An Entrance Porch, Dining Room with feature beamed ceiling, a spacious Sitting Room spanning the front of the house and again with a heavily beamed ceiling, a fitted Kitchen and ground floor Shower Room and WC. To the first floor there is a Landing area, a Master Bedroom with En-suite Bathroom and a further double Bedroom to the rear. Outside, the property stands on a generous plot having the benefit of ample off road parking and a detached single Garage. The gardens are particularly mature and see a delightful lawned garden with a variety of maturing trees and shrubs, a summer house and a paved patio with an open aspect over adjoining fields. As selling Agents' we highly recommend this home and an early inspection is strongly recommended to be fully appreciated.
Ground Floor
Porch
The property is approached via a uPVC double glazed side entrance door providing access into the porch having a leaded glazed door leading into the dining room.
Dining Room
13' 3" x 11' 11" (4.04m x 3.63m) having two central heating radiators, feature beamed ceiling and uPVC double glazed window to the rear elevation and side entrance door leading from the porch having leaded feature side windows.
Lounge
21' 7" x 12' 11" (6.58m x 3.94m) a spacious sitting room having three uPVC double glazed windows to the front elevation and a further two uPVC double glazed windows to the side elevation, two central heating radiators, feature beamed ceiling, wall mounted gas fire and fireplace, television point and stairs providing access to the first floor.
Kitchen
16' 7" x 9' 2" (5.05m x 2.79m) appointed with pine fronted wall and base units with complementary work surfaces over incorporating a white porcelain sink and drainer, plumbing for an automatic washing machine, tiled floor, uPVC double glazed windows to the side and rear elevations, central heating radiator and space for fridge/freezer. There is a stable style door opening out to the rear garden.
Shower Room
With a three piece suite comprising shower enclosure, low flush WC and wash hand basin, uPVC double glazed window to the rear elevation.
First Floor
Landing
Having a uPVC double glazed window to the side elevation.
Bedroom 1
19' 10" x 13' 10" (6.05m x 4.22m) with a range of built-in wardrobes, three uPVC double glazed windows to the front and side elevations and door to the En-suite Bathroom.
En-Suite Bathroom
With a three piece suite comprising: A panelled bath with electric shower over, low flush WC and pedestal wash hand basin, uPVC double glazed window to the rear elevation and central heating radiator.
Bedroom 2
13' 8" x 12' 4" (4.17m x 3.76m) having a uPVC double glazed window to the rear and side elevations and a central heating radiator.
Outside
Front Garden
The property is situated on a larger than average mature plot with ample vehicular hard standing on a pebbled driveway providing access to the rear garden and garage.
Garage
A detached brick built garage with double timber doors.
Rear Garden
To the rear of the property is a generous lawned garden with mature borders, shrubs and raised flower beds and also included in the sale is a timber summer house with private patio area offering views across open fields and beyond.
Property Location
Similar Properties
Cottage For Sale Ripley Cottage For Sale DE5 Ripley new homes for sale DE5 new homes for sale Flats for sale Ripley Flats To Rent Ripley Flats for sale DE5 Flats to Rent DE5 Ripley estate agents DE5 estate agents



.png)
