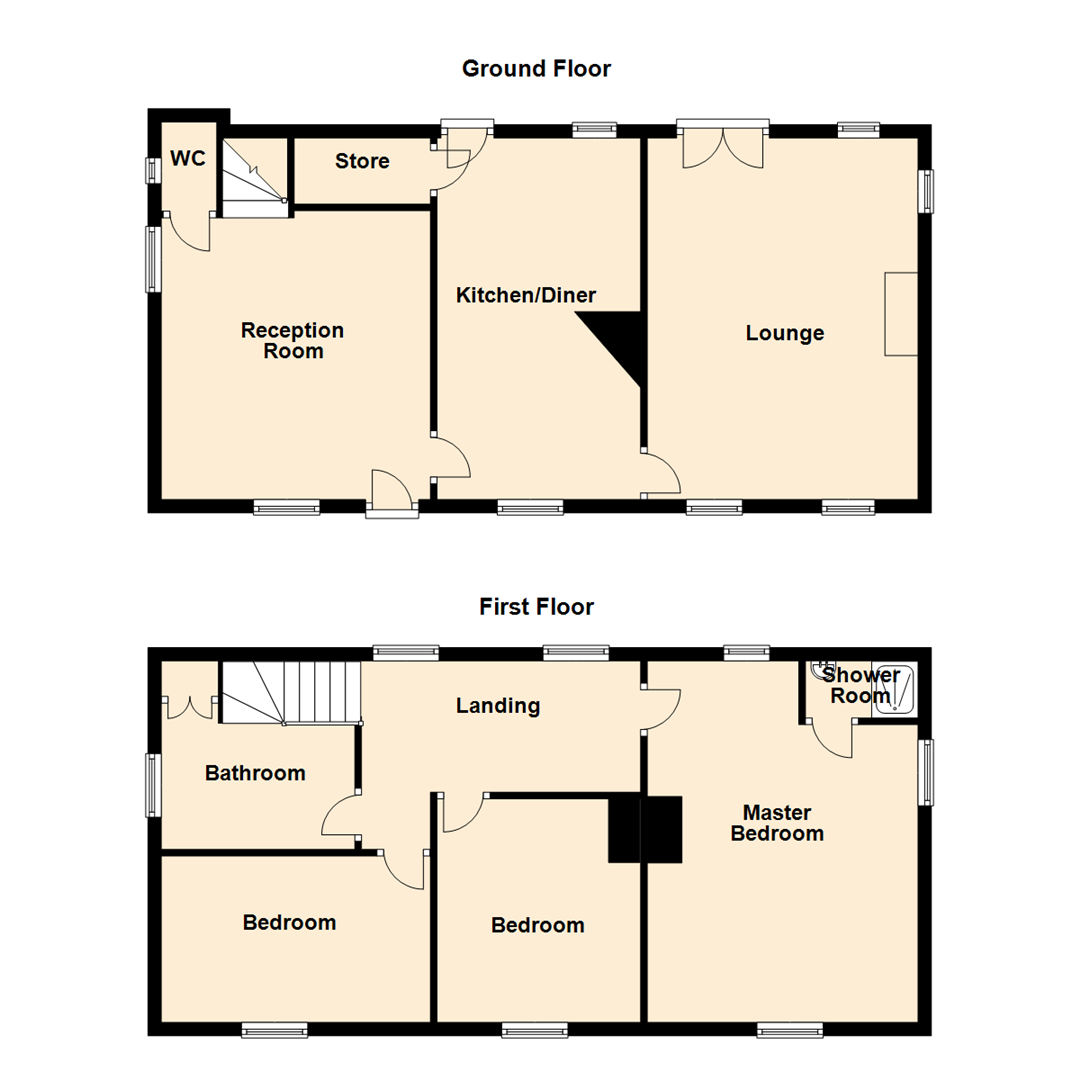3 Bedrooms Cottage for sale in Main Street, Burton Salmon, Leeds LS25 | £ 350,000
Overview
| Price: | £ 350,000 |
|---|---|
| Contract type: | For Sale |
| Type: | Cottage |
| County: | West Yorkshire |
| Town: | Leeds |
| Postcode: | LS25 |
| Address: | Main Street, Burton Salmon, Leeds LS25 |
| Bathrooms: | 2 |
| Bedrooms: | 3 |
Property Description
***stunning rural property - popular rural setting - no chain and vacancy possession***
This superb period property is set in the popular location of Burton Salmon and must be seen to be appreciated. Having many period features and briefly comprising; two large reception rooms, kitchen/ diner and ground floor WC and to the first floor, three well appointed double bedrooms with a shower room off the master bedroom and a large bathroom. Majority single-glazed Georgian style windows and gas central heated system with recently updated boiler. Well enclosed garden with double gated access to the drive providing off-road parking for one vehicle, recently updated laid to lawn area and an outside utility/store room. Convenient for A1/M62/M1 motorway network, Leeds, York and Selby. Overall a fabulous example of a three bedroom detached stone cottage.
Call now 24 hours a day, 7 days a week to arrange your viewing.
Ground Floor
Reception Room (4.52m x 4.04m (14'10" x 13'3"))
Focal stone fireplace with tiled hearth used for decorative purposes, feature beams to the ceiling, window seat to the Georgian style single-glazed window facing the front aspect and a further single-glazed window to the side aspect. Two single panelled central heating radiators, stairs to first floor landing, door to kitchen/diner and WC and stable-style entrance door.
Wc (1.30m x 0.84m (4'3" x 2'9"))
Tiled floor and half tiled wall with recessed wash hand basin and push flush unit housed WC. Single-glazed frosted window.
Kitchen/Diner (5.44m x 3.07m (17'10" x 10'1"))
Having a modern range of cream wall and base units with a wood work surface and splashback tiling. Stainless steel sink and drainer with mixer tap, recess for a fridge/freezer, plumbing for a dishwasher, integrated double oven and electric hob with extractor concealed overhead. Tiled flooring to the kitchen area with carpet to the dining area, beams to the ceiling, down lighters, single panelled central heating radiator and door to a storage cupboard. Feature window seat to Georgian style single-glazed window to the front aspect, Georgian style single-glazed window to the rear aspect and stable-style entrance door to the rear. Oak door into the lounge.
Lounge (5.56m x 4.11m (18'3" x 13'6"))
Focal fireplace with stone chimney breast and tiled hearth and a recessed cast-iron fire. Two single panelled central heating radiators, feature beams to the ceiling and three wall light points. Two window seats to the Georgian style single-glazed windows facing the front aspect, further Georgian style single-glazed windows to the side and rear aspects and single-glazed double doors opening up to the rear garden.
First Floor
Landing (4.17m x 2.01m (13'8" x 6'7"))
Because of its generous size, in the past, this area has been used as a study space. Two single-glazed Georgian style windows to the rear aspect, single panelled central heating radiator and oak doors accessing all rooms.
Master Bedroom (5.49m x 4.14m (18'0" x 13'7"))
Single-glazed Georgian style windows to the front, side and rear aspects, two single panelled central heating radiators and oak door to the shower room.
Shower Room (1.57m x 0.79m (5'2" x 2'7"))
Single shower enclosure, pedestal wash hand basin, fully tiled, electric fan heater, extractor, down lighters to the ceiling and a tile effect flooring.
Bedroom Two (3.35m x 3.12m (11'0" x 10'3"))
Double bedroom with single-glazed Georgian style window to the front aspect with single panelled central heating radiator beneath.
Bedroom Three (4.09mx 2.51m (13'5"x 8'3"))
Double bedroom with single-glazed Georgian style window to the front aspect with single panelled central heating radiator beneath.
Bathroom (2.95m x 1.91m (9'8" x 6'3"))
Four piece suite comprising; large 'Jet-spa' straight panelled bath, single shower enclosure with a bi-fold door, pedestal wash hand basin and push flush WC. Storage cupboard, panelled wall to the half-way point, laminate flooring, beam to the ceiling, down lighters, extractor, single panelled central heating radiator with a towel warmer and single-glazed frosted window to the side aspect.
Exterior
A well enclosed plot with double gated access to a pebbled drive providing off-road parking and having a laid to lawn area. Block-paved rear garden area with pergola and a door accessing a large storage room/utility (6'5"x 10'1") currently having light and power, plumbing for a washing machine, space for a tumble dryer, base unit with work surface and stainless steel sink with mixer tap, further storage space and a recently updated wall mounted combi-boiler.
Directions
Leaving our Sherburn office head south on Low Street and continue for approx. Two miles through the village of South Milford to the roundabout and then take the third exit continuing on the A162 to the next roundabout (jp Plant Hire). Proceed straight ahead continuing onto A162 heading south for approx. Two and a half miles and passing a lake on the left hand side. Just after the lake take the next left hand turn into Burton Salmon onto New Lane which leads onto Main Street where the property can be easily identified by the Emsleys for sale sign.
Property Location
Similar Properties
Cottage For Sale Leeds Cottage For Sale LS25 Leeds new homes for sale LS25 new homes for sale Flats for sale Leeds Flats To Rent Leeds Flats for sale LS25 Flats to Rent LS25 Leeds estate agents LS25 estate agents



.png)










