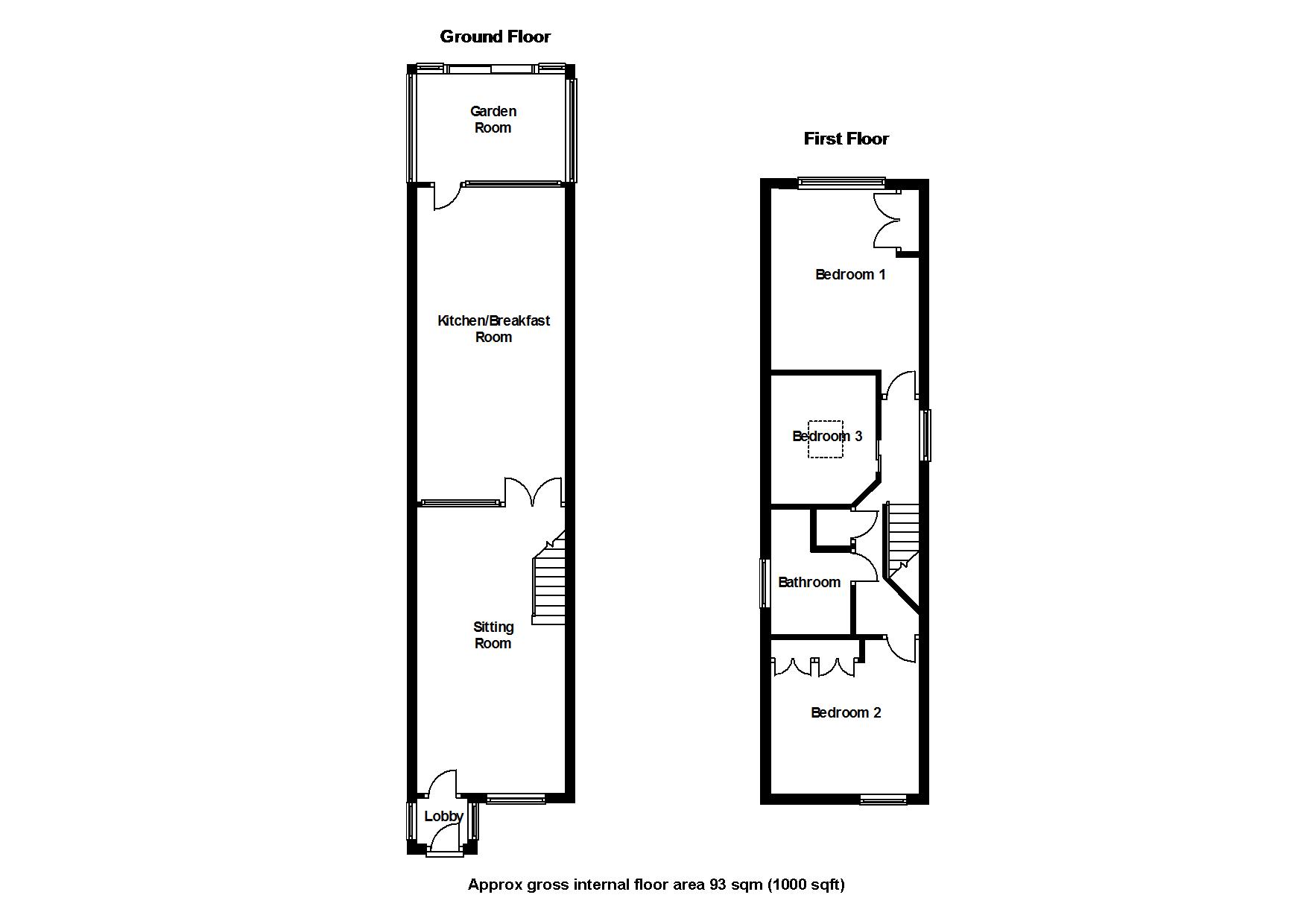3 Bedrooms Cottage for sale in Manor Row, Elmdon, Saffron Walden CB11 | £ 365,000
Overview
| Price: | £ 365,000 |
|---|---|
| Contract type: | For Sale |
| Type: | Cottage |
| County: | Essex |
| Town: | Saffron Walden |
| Postcode: | CB11 |
| Address: | Manor Row, Elmdon, Saffron Walden CB11 |
| Bathrooms: | 1 |
| Bedrooms: | 3 |
Property Description
The highly regarded village of Elmdon is 6 miles from the fine old market town of Saffron Walden with its excellent shopping, schooling and recreational facilities. Audley End mainline station to London's Liverpool Street is 6 miles, and the M11 access at Stump Cross (junction 9) is 6 miles.
Ground floor
entrance porch Part obscure glazed wooden entrance door with leaded windows to either side and glazed panelled door leading to:
Sitting room 20' 1" x 10' 7" (6.12m x 3.23m) Double glazed window to the front aspect, integrated multi-fuel burner, double doors to the kitchen and staircase rising to the first floor. Opening to:
Kitchen/dining room 21' 6" x 10' (6.55m x 3.05m) Fitted with a range of base and eye level units with tiled splashbacks, stainless steel sink unit, space and plumbing for slimline dishwasher, space for fridge freezer and electric double oven with four ring hob over. Double glazed door to:
Conservatory 10' 3" x 7' 7" (3.12m x 2.31m) Double glazed windows to rear and side aspects and sliding double glazed doors to the rear garden.
First floor
landing Doors to adjoining rooms, obscure double glazed window to the side aspect, access to the loft space and built-in airing cupboard.
Bedroom 1 12' 2" x 10' (3.71m x 3.05m) Double glazed window to the rear aspect and built-in double wardrobe with drawer storage.
Bedroom 2 10' 9" x 10' 7" (3.28m x 3.23m) Double glazed window to the front aspect and built-in wardrobes.
Bedroom 3 9' x 6' 11" (2.74m x 2.11m) Light well providing natural lighting.
Bathroom 8' 7" x 5' 5" (2.62m x 1.65m) Three piece suite comprising low level WC, ceramic wash basin with vanity cupboards beneath, p-shaped bath with electric shower over and heated towel rail. Obscure double glazed window to the side aspect.
Outside To the rear of the property there is a paved terrace area, ideal for al fresco entertaining. Steps lead down to a beautiful landscaped garden with shrubs, flowers and plants to the borders and further steps down to a lawned area. There is gated side access and driveway providing off-street parking and access to:
Detached garage 16' 9" x 8' 2" (5.11m x 2.49m) Wooden double doors.
Viewings Strictly by appointment with the Agents.
Property Location
Similar Properties
Cottage For Sale Saffron Walden Cottage For Sale CB11 Saffron Walden new homes for sale CB11 new homes for sale Flats for sale Saffron Walden Flats To Rent Saffron Walden Flats for sale CB11 Flats to Rent CB11 Saffron Walden estate agents CB11 estate agents



.png)


