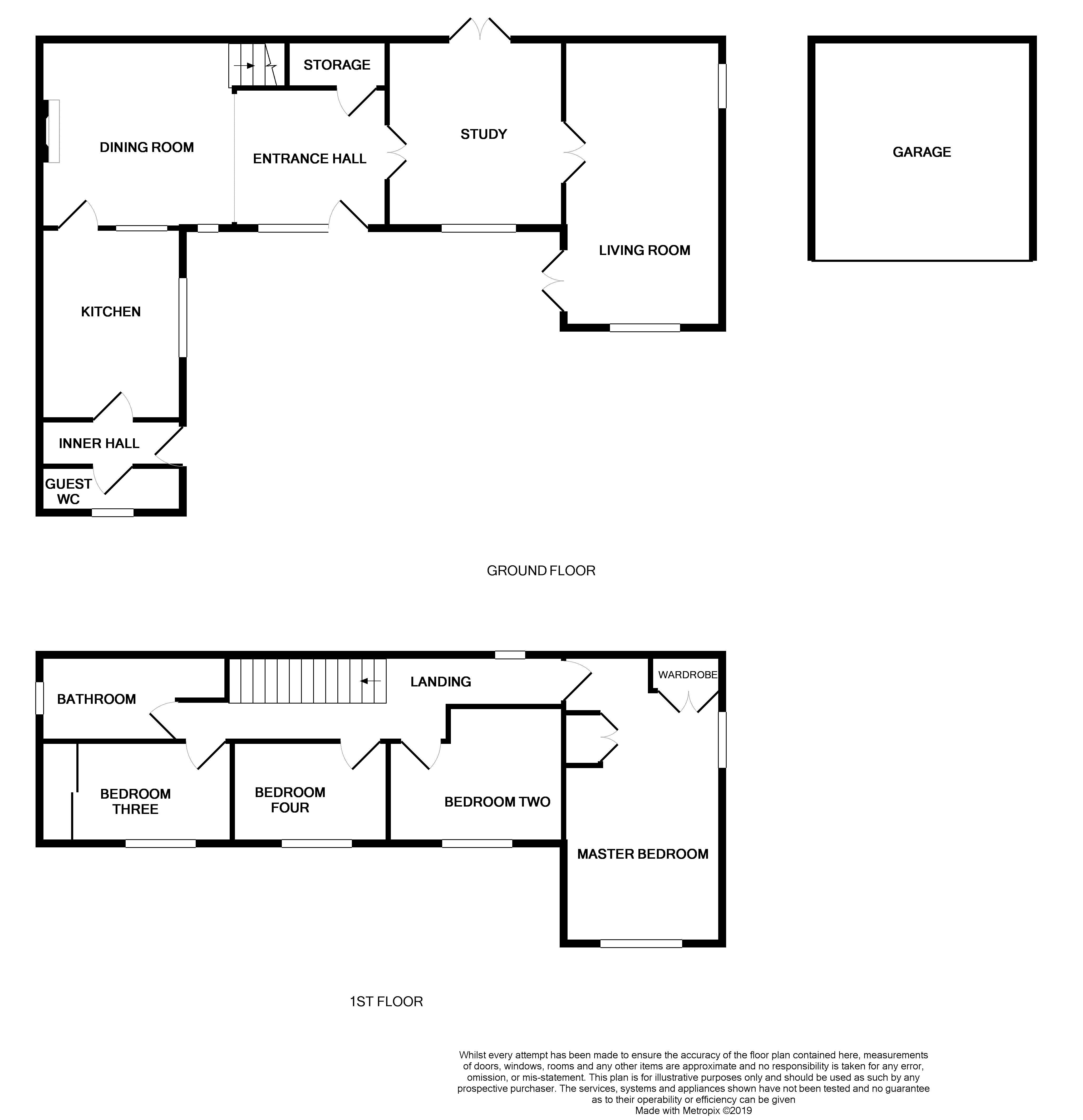4 Bedrooms Cottage for sale in Mayne Street, Hanford ST4 | £ 295,000
Overview
| Price: | £ 295,000 |
|---|---|
| Contract type: | For Sale |
| Type: | Cottage |
| County: | Staffordshire |
| Town: | Stoke-on-Trent |
| Postcode: | ST4 |
| Address: | Mayne Street, Hanford ST4 |
| Bathrooms: | 1 |
| Bedrooms: | 4 |
Property Description
Want your cake and eat it! Want a cottage style property but want to live in a popular area? Want to feel like you are in a private country location but be close to commuter links and shops? Want large living accommodation that has already been extended for you? Then this former farm cottage is the property for you! Having a welcoming entrance hall, opening out into dining room, a country style kitchen a guest cloak room, a relaxing living room with a multi fuel burner and french doors leading to the front garden and a study with french doors leading into the rear garden. Upstairs you'll find 4 bedrooms and a family bathroom. Plenty of storage outside as the property boasts a double garage. There is a large private front garden with gravelled driveway for several cars and a further landscaped rear garden. Being close to Trentham Gardens, good local schools and local amenities this is the perfect location. Have a slice of this property and call now for a viewing!
Ground Floor
Living Room (17' 11'' x 9' 11'' (5.46m x 3.02m))
Having a multi fuel burning stove with a slate effect hearth. Double wooden doors lead out to the front garden and with wood framed windows to the front elevation and side elevation. Wood flooring and a radiator.
Study (11' 9'' x 11' 0'' (3.58m x 3.35m))
Having exposed beamed ceiling, wooden double glazed doors lead out to the rear garden, wood framed windows to the front elevation and a radiator.
Dining Room With Entrance Hallway Area (21' 6'' x 12' 0'' (narrowing to 9' 4") (6.55m x 3.65m (narrowing to 2.84m)))
The hall area has a wooden glazed door and wood framed window to the front elevation, large under stairs storage cupboard, radiator and double doors open to the study. The dining area has a living flame gas fire with tiled hearth and surround, and fitted cupboards with shelving, a radiator and window looking into the kitchen. Stairs rise to the first floor
Kitchen (11' 11'' x 8' 11'' (3.63m x 2.72m))
Having worktops with tiled splashbacks and base units below incorporating both cupboards and drawers and matching wall mounted units. The worktop extends to a breakfast bar. With an inset one and a half bowl sink having mixer tap, double gas oven with grill, integrated gas hob and plumbing and space for a dishwasher. Exposed beamed ceiling, wood framed window to the front elevation and a radiator.
Inner Hallway (9' 7'' x 2' 11'' (2.92m x 0.89m))
Having a wooden door with privacy glazed window to front elevation and space for a tall fridge freezer.
Guest Cloakroom (9' 0'' x 2' 6'' (2.74m x 0.76m))
Having a low level WC, worktop with plumbing and space beneath for a washing machine, two wall mounted storage cupboards and a privacy double glazed window to the front elevation.
First Floor
First Floor Landing
Having loft access, window to the rear elevation and wooden built-in storage cupboards and shelving. Doors lead to all first floor accommodation.
Master Bedroom (18' 0'' x 10' 0'' (5.48m x 3.05m))
Having a triple built-in wardrobe, a further double built-in wardrobe, wood framed window to the front elevation, a wood framed window to the side elevation and a radiator.
Bedroom Two (11' 11'' x 8' 1'' (max) (3.63m x 2.46m (max)))
A double bedroom, currently dressed with a single bed. With a wood framed window to the front elevation and a radiator.
Bedroom Three (9' 11'' x 6' 4'' (3.02m x 1.93m))
With a wood framed window to the front elevation, a built-in storage cupboard which houses the wall mounted gas central heating boiler, built-in shelving and a radiator.
Bedroom Four (9' 8'' x 6' 4'' (2.94m x 1.93m))
With a wood framed window to the front elevation and a radiator.
Bathroom (11' 9'' (max) x 5' 5'' (3.58m (max) x 1.65m))
Having a fully tiled double walk-in shower, with a mains shower and a glazed bi-fold door. Large wall mounted wash hand basin with mixer tap, a close coupled WC, and a bidet, all with full height tiling around. Loft access, recessed ceiling spotlights, privacy glazed double glazed window to the side elevation and a radiator.
Garage (13' 10'' x 16' 6'' (4.21m x 5.03m))
Having a window to the side elevation, an up and over double door and electricity supply.
Exterior
To the front of the property there is a large gravelled driveway. The private front garden is fully enclosed by wall and fencing with a large patio area, an area of lawn and a large raised border with trees, shrubs and bushes. The driveway leads around the side of the property to the rear garden which is fully enclosed by fencing. With two patio areas, lawn and a raised rockery flowerbed with trees and shrubs.
Directions
From our Stone office head south-east on Christchurch Way/A520. Turn right onto Crown Street/A520 then take the slight left onto Newcastle Street/B5027. At the roundabout, take the second exit onto A34 and continue towards Stoke-on-Trent passing Trentham Gardens. Turn right onto Bankhouse Road, turn left to stay on Bankhouse Road and then turn left onto Mayne Street where the property can be found as indicated by our for sale board.
Property Location
Similar Properties
Cottage For Sale Stoke-on-Trent Cottage For Sale ST4 Stoke-on-Trent new homes for sale ST4 new homes for sale Flats for sale Stoke-on-Trent Flats To Rent Stoke-on-Trent Flats for sale ST4 Flats to Rent ST4 Stoke-on-Trent estate agents ST4 estate agents



.png)


