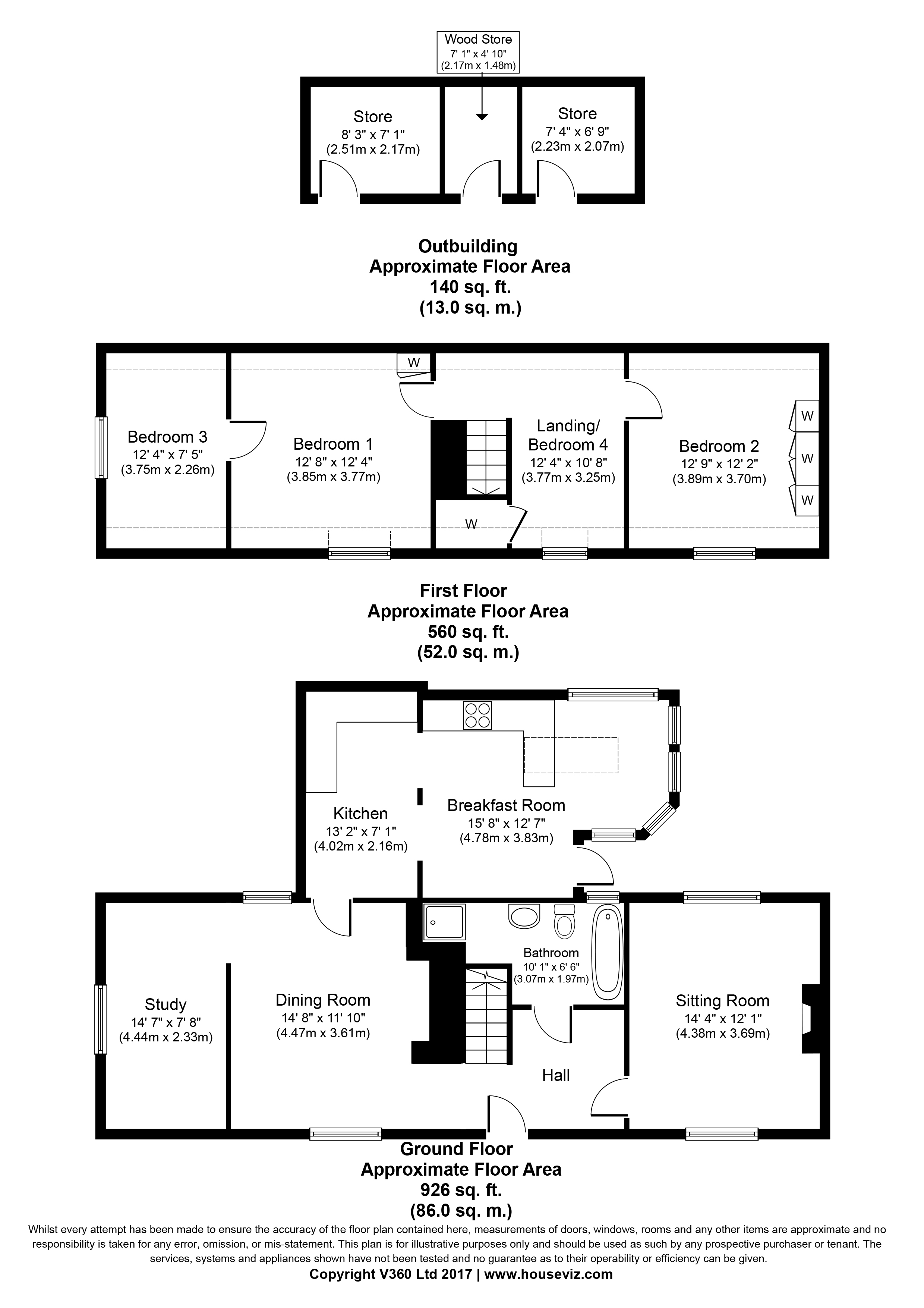3 Bedrooms Cottage for sale in Mill Road, Kedington, Haverhill CB9 | £ 450,000
Overview
| Price: | £ 450,000 |
|---|---|
| Contract type: | For Sale |
| Type: | Cottage |
| County: | Suffolk |
| Town: | Haverhill |
| Postcode: | CB9 |
| Address: | Mill Road, Kedington, Haverhill CB9 |
| Bathrooms: | 1 |
| Bedrooms: | 3 |
Property Description
This charming Grade II Listed 'chocolate box' cottage is situated in the heart of the village enjoying a delightful outlook towards meadowland. The property has been meticulously updated by the current owners to create a charming cottage blending original period features with modern finishes, all set within mature cottage style gardens with off street parking and a single garage.
Entrance hall With stairs rising to the first floor.
Sitting room 14' 4" x 12' 1" (4.38m x 3.69m) A light, double aspect room featuring an attractive brick open fireplace, exposed beams and window shutters.
Dining room 14' 4" x 11' 10" (4.37m x 3.61m) A delightful room featuring an impressive inglenook fireplace with wood burning stove, exposed beams, oak flooring and window shutters.
Study 14' 6" x 7' 7" (4.44m x 2.33m) A charming room featuring exposed beams and fitted mahogany book shelves with outlook into the garden.
Kitchen/breakfast room 22' 9" x 13' 2" (6.93m x 4.01m) A lovely light room extensively fitted with a range of units under wooden worktops with a double sink and drainer inset, Fired Earth granite tiled floor. Appliances include a gas oven with 4 ring hob, plumbing for a washing machine and dishwasher, integrated fridge and freezer. Stable door leads to the garden. The kitchen is open plan through to the Breakfast/Garden Room enjoying a lovely outlook to the gardens.
Bathroom 10' 1" x 6' 6" (3.07m x 1.98m) Fitted with a classic white suite comprising a WC, wash basin, rolled top bath with shower attachment, large shower cubicle, heated towel rail and marble tiled floor with Fired Earth underfloor heating.
Landing Provides ample space to be used as a study or occasional bedroom with storage cupboard and exposed brick chimney breast.
Bedroom 12' 8" x 12' 4" (3.86m x 3.76m) A well-proportioned double room with window shutters and outlook to the front.
Bedroom 12' 9" x 12' 2" (3.89m x 3.71m) Another spacious double room with an extensive range of fitted wardrobes and storage, window shutters and outlook to the front.
Bedroom 12' 4" x 7' 5" (3.76m x 2.26m) Accessed via the principal bedroom, with exposed beams and window shutters.
Outside The property is approached via a gravel driveway shared with the neighbouring Watermill, leading to single garage with electric remote controlled door and a range of units with space for appliances. A door opens to the garden. The property sits behind pretty front gardens with mature shrub and flower beds set behind a picket fence boundary with gates access leading to the rear.
The rear gardens are an asset to the property with private sitting and diningareas and meandering brick pathways leading through expertly designed beds and borders with a variety of mature trees and shrubs. The gardens bank to the rear with step pathways whilst to the side a useful outbuilding has been divided into three, two store rooms and a wood store.
Services Main water and electricity. Gas fired heating. Note None of the services have been tested by the agent.
Local authority St Edmundsbury District Council.
Viewing Strictly by prior appointment only through david burr
Property Location
Similar Properties
Cottage For Sale Haverhill Cottage For Sale CB9 Haverhill new homes for sale CB9 new homes for sale Flats for sale Haverhill Flats To Rent Haverhill Flats for sale CB9 Flats to Rent CB9 Haverhill estate agents CB9 estate agents



.png)