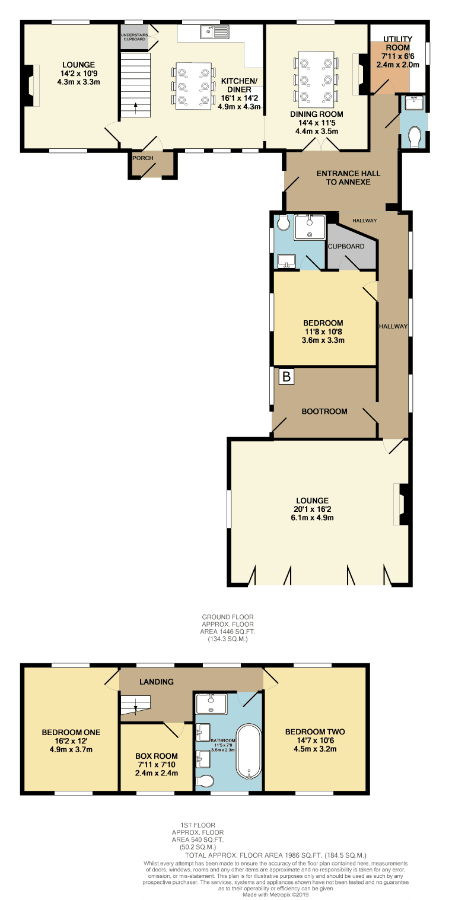3 Bedrooms Cottage for sale in Moat House Road, Kirton Lindsey, Nr. Gainsborough DN21 | £ 340,000
Overview
| Price: | £ 340,000 |
|---|---|
| Contract type: | For Sale |
| Type: | Cottage |
| County: | Lincolnshire |
| Town: | Gainsborough |
| Postcode: | DN21 |
| Address: | Moat House Road, Kirton Lindsey, Nr. Gainsborough DN21 |
| Bathrooms: | 2 |
| Bedrooms: | 3 |
Property Description
Yopa is extremely pleased to offer this traditional three bedroom cottage (plus study room) which has been modernized and extended by the current owners but retains many of its original features.
Built in 1849 the main cottage provides two reception rooms, kitchen diner, two large double bedrooms, a bathroom, and boxroom whilst the extension has a spacious lounge and bedroom with en suite. There is also a utility room and downstairs cloakroom.
Kirton Lindsey is a small town situated one and a half miles west of the A15 linking Scunthorpe and Lincoln. It was the home of Catherine Parr.
There are independent shops on the High Street and in the market place, including a butchers, bakery, Spar, Tesco "One Stop", Lincolnshire Co-op and takeaways including a fish and chip shop. There is a Post Office and two pubs, whilst on the outskirts, there is a garden centre and gliding club on the site of the old airbase.
The property is accessed from the rear via two entrances, one into the original cottage and another into the annex.
Cottage section:
Porched entrance:
A wooden door leads into the porch with a further door into the kitchen diner.
Kitchen Diner: 4.89m x 4.30m
A spacious kitchen with matching wall and base units and worktops, space for a range cooker with extractor fan over, one and a half stainless steel sink with mixer tap, an understairs cupboard with window to front, open plan stairs leading to the first floor, tiled slate flooring and access to the dining room and lounge.
Lounge: 3.27m x 4.34m
A cozy room with central feature fireplace housing a wood burner standing on a tiled base with wood beam plinth, TV point, windows to front and rear, wood panel flooring and radiator.
Dining Room: 3.49m x 4.36m
Accessed through the kitchen diner with stone feature fireplace incorporating open fire, wooden beams to ceiling, tiled slate flooring, window to front and radiator. There are double wooden doors leading into the hallway accessing the annex section of the property, utility room and downstairs cloakroom.
First floor:
Landing: 4.90m x 0.89m (main section)
Providing access to the two bedrooms, box room and bathroom with loft hatch, two arched recesses and wall radiator.
Bedroom One: 3.65m x 4.93m
A spacious double bedroom with semi-vaulted ceiling, windows to front and rear plus a radiator.
Bedroom Two: 3.19m x 4.45m
Another spacious double bedroom with semi-vaulted ceiling, windows to front and rear plus a radiator.
Box room: 2.42m x 2.38m
This could be a study room and has a built-in work area, window to rear and radiator.
Bathroom: 2.34m x 3.47m
A good size family bathroom with matching white suite comprising oval bath, two hand basins, low-level flush WC in the corner, separate shower unit, mosaic tile flooring, spotlights to ceiling, towel radiator, tiled walls, and window to front.
Annex section:
Please note all rooms in the annex have underfloor heating with individual room thermostat controllers.
Access is via a green double glazed door to the side leading into the hallway.
Entrance hallway: 3.90m x 2.37m
Providing access to the annex off to the right, further passage (0.94m x 2.33m) to the utility room and downstairs cloakroom plus double doors leading into the dining room in the original cottage. A light and airy entrance with a glass roof and slate tiled flooring.
Utility room: 1.99m x 2.43m
Wall and base units, worktops, cupboard, space for two washing machines, slate tiled flooring and Velux window.
Downstairs cloakroom: 0.95m x 2.07m
Having a low-level flush WC, wall sink, extractor fan, slate tiled flooring, window to side and radiator.
Further hallway: 1.04m x 7.65m
Leading to the lounge, bedroom and boot room/entrance with three Velux windows to ceiling, and wood panel flooring.
Lounge: 6.11m x4.92m
A spacious lounge area with four folding panel doors leading out to the rear loggia and garden. There is a large feature log burner on a stone tiled base with wood surround, TV point, wood beam to the fully vaulted ceiling and four Velux windows, four wall uplighters, smoke alarm to ceiling, wood panel flooring, plus window to side.
Boot room/entrance:
Accessed via a side door the boot room has slate tiled flooring, loft hatch, wall mounted Glow Worm boiler, coathanger, and window to side.
Bedroom: 3.57m x 3.25m
A double bedroom with cupboard (1.56m x 1.95m) which has a loft hatch and wood panel flooring, window to side and door into en suite shower.
En Suite shower: 1.83m x 1.94m
Benefitting from a walk in shower, matching white suite comprising low level flush wc and wall sink, tiled walls, extractor fan, vanity mirror, and window to side.
Outside:
There is a block paved drive to the rear accessed from the side of the property which provides off street parking for up to 6 cars (or mobile homes etc). Lawned and stone chip areas with further space to the side for storage.
Garage: 7.86m x 5.28m
A good size garage with folding wood doors to front, power, and lighting.
The vendors advise there is planning permission in place for a replacement triple garage/workshop with accommodation above.
There is also independent central heating/hot water systems for the cottage and annex.
EPC: Tba
Property Location
Similar Properties
Cottage For Sale Gainsborough Cottage For Sale DN21 Gainsborough new homes for sale DN21 new homes for sale Flats for sale Gainsborough Flats To Rent Gainsborough Flats for sale DN21 Flats to Rent DN21 Gainsborough estate agents DN21 estate agents



.png)

