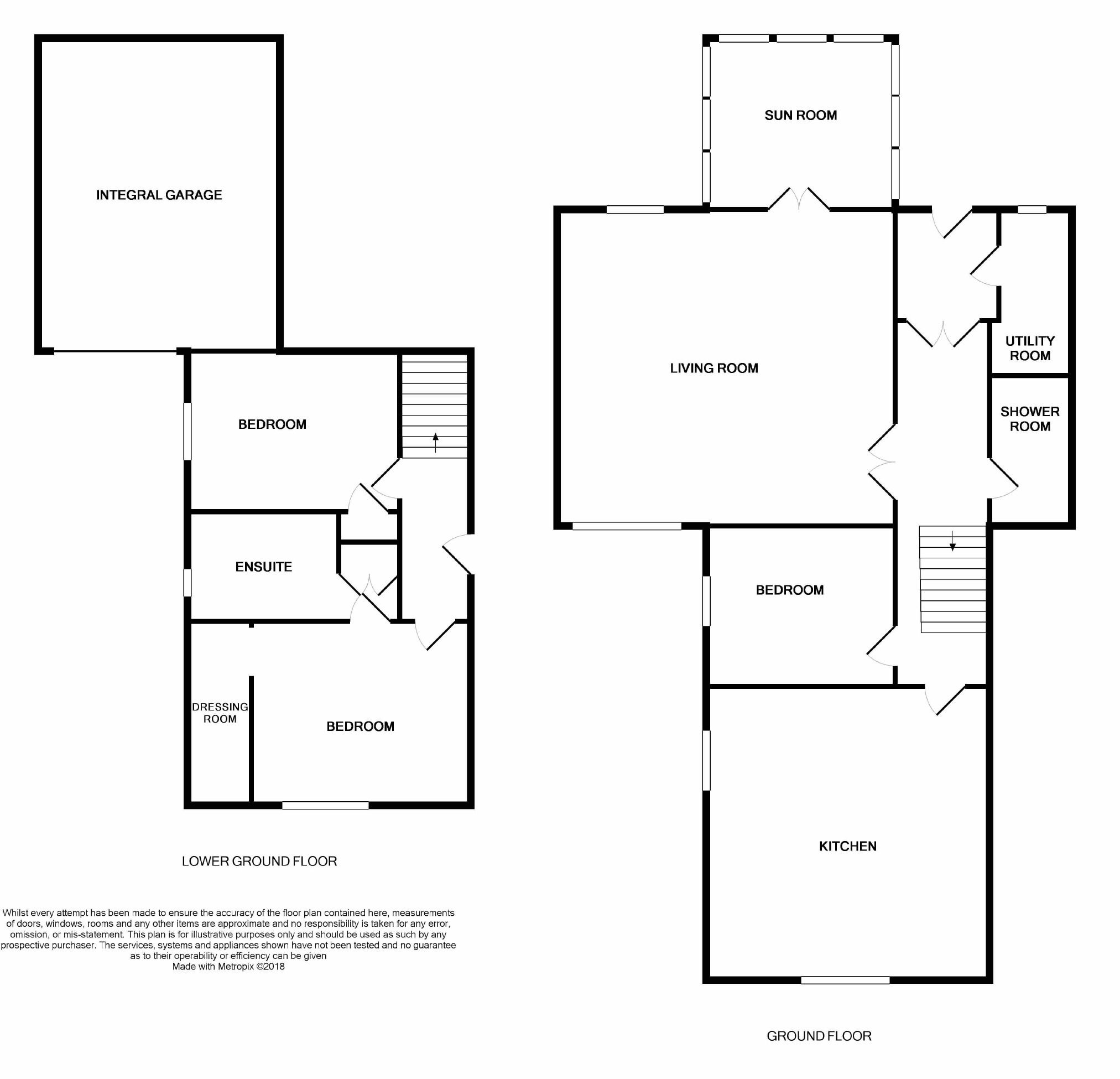3 Bedrooms Cottage for sale in Mount Melville Steading, St Andrews, Fife KY16 | £ 525,000
Overview
| Price: | £ 525,000 |
|---|---|
| Contract type: | For Sale |
| Type: | Cottage |
| County: | Fife |
| Town: | St. Andrews |
| Postcode: | KY16 |
| Address: | Mount Melville Steading, St Andrews, Fife KY16 |
| Bathrooms: | 2 |
| Bedrooms: | 3 |
Property Description
This superb unique detached property, with enviable elevated views over the Dukes Golf Course and beyond to the sea, is situated within the small hamlet of Mount Melville on the outskirts of St Andrews, ideally located for those wishing to enjoy the many amenities of this ever popular historic town whilst living in a more tranquil environment.
St Andrews is home to the Royal and Ancient Golf Club and the famous Old Course. Its amenities include Scotland's oldest university, beautiful award winning beaches, historic buildings and a wide variety of specialist shops and restaurants.
Although the property was originally converted from stone built agricultural buildings (circa 1689) to a high specification property by the award winning Headon Developments it has been substantially upgraded to the exceptional property it is today. The property has many stunning features from the elegant sitting room with its high quality Drooff wood burning stove, pitched beamed ceiling and double doors leading to the south facing sun room, to the living dining luxury bespoke Callerton kitchen with its fully integrated quality appliances. There is potential to add a balcony from the living/dining/kitchen which would further enhance the wonderful view.
The beautifully presented and refurbished accommodation currently comprising entrance vestibule utilised as a morning room, reception hall with staircase to lower level, sitting room, sun room, living dining kitchen, utility room, master bedroom with dressing room and luxury en suite bathroom with separate shower cubicle, two further double bedrooms and wet room.
To the rear of the property, accessed through a pillared entrance with feature lighting, a sweeping driveway leads to the main entrance door. The rear garden has a sheltered south facing paved patio and is laid to a tiered flower bed containing a delightful variety of herbaceous plants, shrubs and trees. There is also a hidden greenhouse. To front of the property there is a further stone chipped garden and parking area giving access to the integral large single garage and workroom with fitted work bench with its remote controlled wooden entrance doors. The garage has been plumbed to enable a further en suite shower room is desired.
Morning Room/Entrance Porch (7'1 x 6'3 (2.16m x 1.91m))
Sitting Room (21'9 x 20'4 (6.63m x 6.20m))
Sun Room (13'0 x 11'8 (3.96m x 3.56m))
Living/ Dining/ Kitchen (18'10 x 18'9 (5.74m x 5.72m))
Utility Room (10'8 x 4'5 (3.25m x 1.35m))
Master Bedroom (12'10 x 11'10 (3.91m x 3.61m))
Dressing Room (11'11 x 5'5 (3.63m x 1.65m))
En Suite Bathroom (14'3 x 6'10 (4.34m x 2.08m))
Bedroom 2 (14'5 x 9'4 (4.39m x 2.84m))
Bedroom 3 (12'2 x 10'4 (3.71m x 3.15m))
Wet Room (8'6 x 5'9 (2.59m x 1.75m))
Thorntons is a trading name of Thorntons llp. Note: While Thorntons make every effort to ensure that all particulars are correct, no guarantee is given and any potential purchasers should satisfy themselves as to the accuracy of all information. Floor plans or maps reproduced within this schedule are not to scale, and are designed to be indicative only of the layout and lcoation of the property advertised.
Property Location
Similar Properties
Cottage For Sale St. Andrews Cottage For Sale KY16 St. Andrews new homes for sale KY16 new homes for sale Flats for sale St. Andrews Flats To Rent St. Andrews Flats for sale KY16 Flats to Rent KY16 St. Andrews estate agents KY16 estate agents



.png)