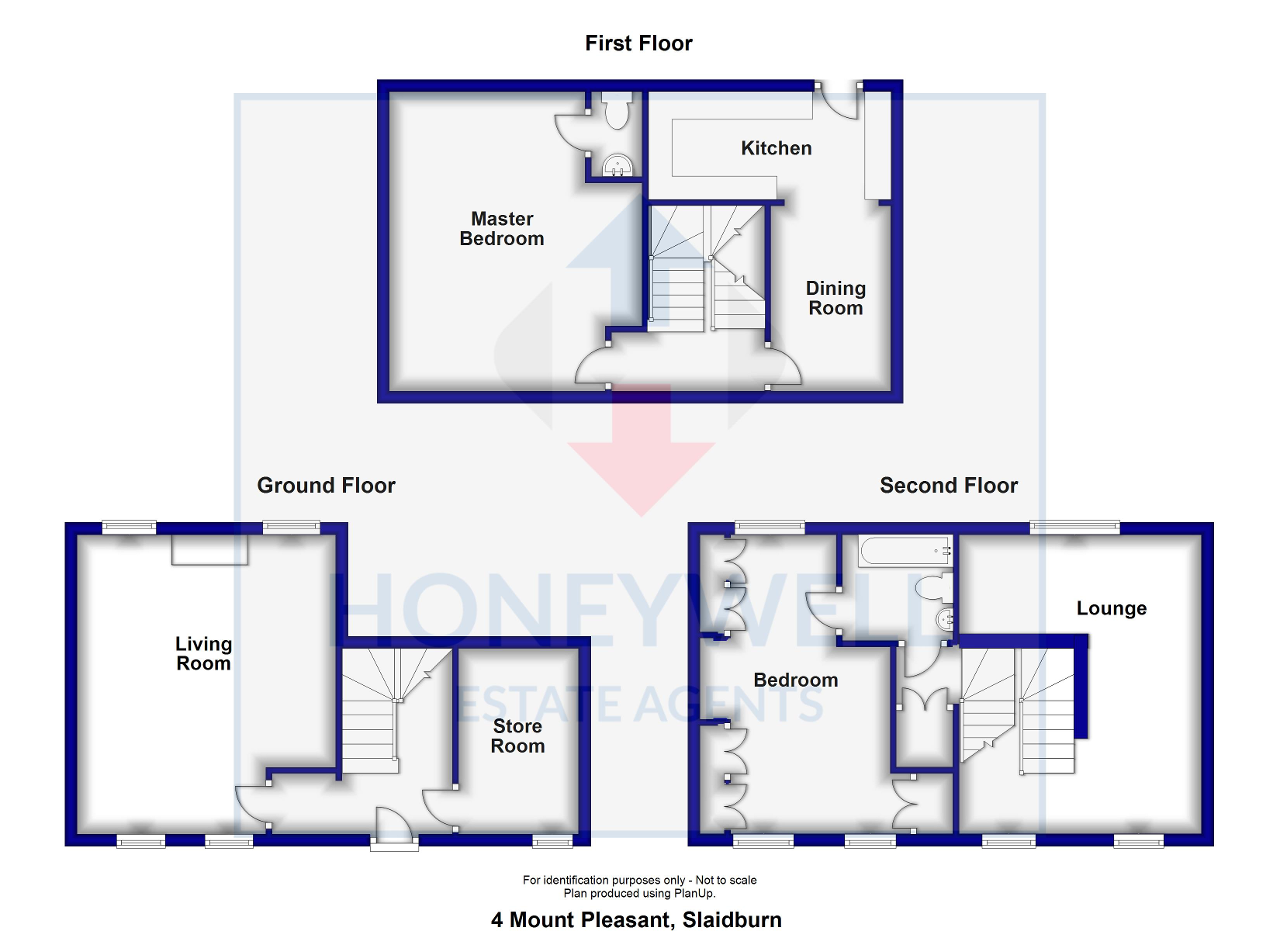3 Bedrooms Cottage for sale in Mount Pleasant, Town End, Slaidburn BB7 | £ 275,000
Overview
| Price: | £ 275,000 |
|---|---|
| Contract type: | For Sale |
| Type: | Cottage |
| County: | Lancashire |
| Town: | Clitheroe |
| Postcode: | BB7 |
| Address: | Mount Pleasant, Town End, Slaidburn BB7 |
| Bathrooms: | 0 |
| Bedrooms: | 3 |
Property Description
Situated in the delightful rural Ribble Valley village of Slaidburn in an elevated position adjoining open fields to the rear, this unique cottage property offers flexible and definitely quirky living accommodation set over three floors. On the ground floor is an entrance hallway, useful store room and large dual aspect living room with wood burner. On the first floor is an open plan dining area and kitchen and master bedroom with en-suite. On the second floor is a second l-shaped reception room (potential for third bedroom) with views over the countryside and a further bedroom with fitted wardrobes accessed through a 3-piece bathroom.
Outside to the rear is an enclosed low maintenance garden and to the front is a parking area.
Ground Floor
Entrance hallway
With double glazed external door, staircase to the first floor landing, understairs storage cupboard.
Boiler room
3.1m x 2.0m (10' x 6'5"); central heating boiler, shelving and storage space.
Living room
4.9m x 4.3m (16'2" x 14'3"); with multi-fuel burner set on stone hearth, television and telephone points.
First Floor
Landing
Staircase to second floor.
Dining room
2.6m x 2.4m (8'5" x 8'); open to:
Fitted kitchen
4.8m x 2.5m (15'8" x 8'2"); range of fitted base and matching wall storage cupboards with complementary working surfaces, industrial sized sink unit, plumbed and drained for automatic washing machine and dishwasher, gas cooker point, space for American style fridge freezer, part-tiled walls, stable door to rear of property.
Master bedroom
5.2m x 4.6m (17' x 15'); with built-in wardrobes, exposed stone walls, corner shower enclosure with plumbed shower, low voltage lighting, heated stainless steel towel rail, tiled flooring, extractor fan.
Cloakroom
With low suite w.C. And washbasin.
Second Floor
Living room
5.5m x 4.8m max, 4.4m min (18'1" x 15'8" max, 14'5" min); attic access point, television point.
House bathroom
With 3-piece white suite comprising low suite w.C., pedestal washbasin and panelled bath with plumbed shower over, low voltage lighting, extractor fan, exposed stone walls.
Bedroom
5.2m x 3.9m max, 3.6m min (17' x 12'8" max, 11'8" min); with built-in wardrobes to 2 walls, exposed stone walls, low voltage lighting.
Exterior
Outside
To the rear of the property is a low maintenance, pebbled rear garden with flower beds and shrubs surrounding, adjoining open fields and enjoying views over the Ribble Valley countryside.
A stone pathway leads round to the front of the property to a tarmac driveway providing parking for approx 2 cars.
Heating: Oil fired central heating system complemented by double glazed windows in wooden frames.
Services: Mains water, electricity and drainage are connected.
EPC: The energy efficiency rating for this property is D.
Property Location
Similar Properties
Cottage For Sale Clitheroe Cottage For Sale BB7 Clitheroe new homes for sale BB7 new homes for sale Flats for sale Clitheroe Flats To Rent Clitheroe Flats for sale BB7 Flats to Rent BB7 Clitheroe estate agents BB7 estate agents



.png)



