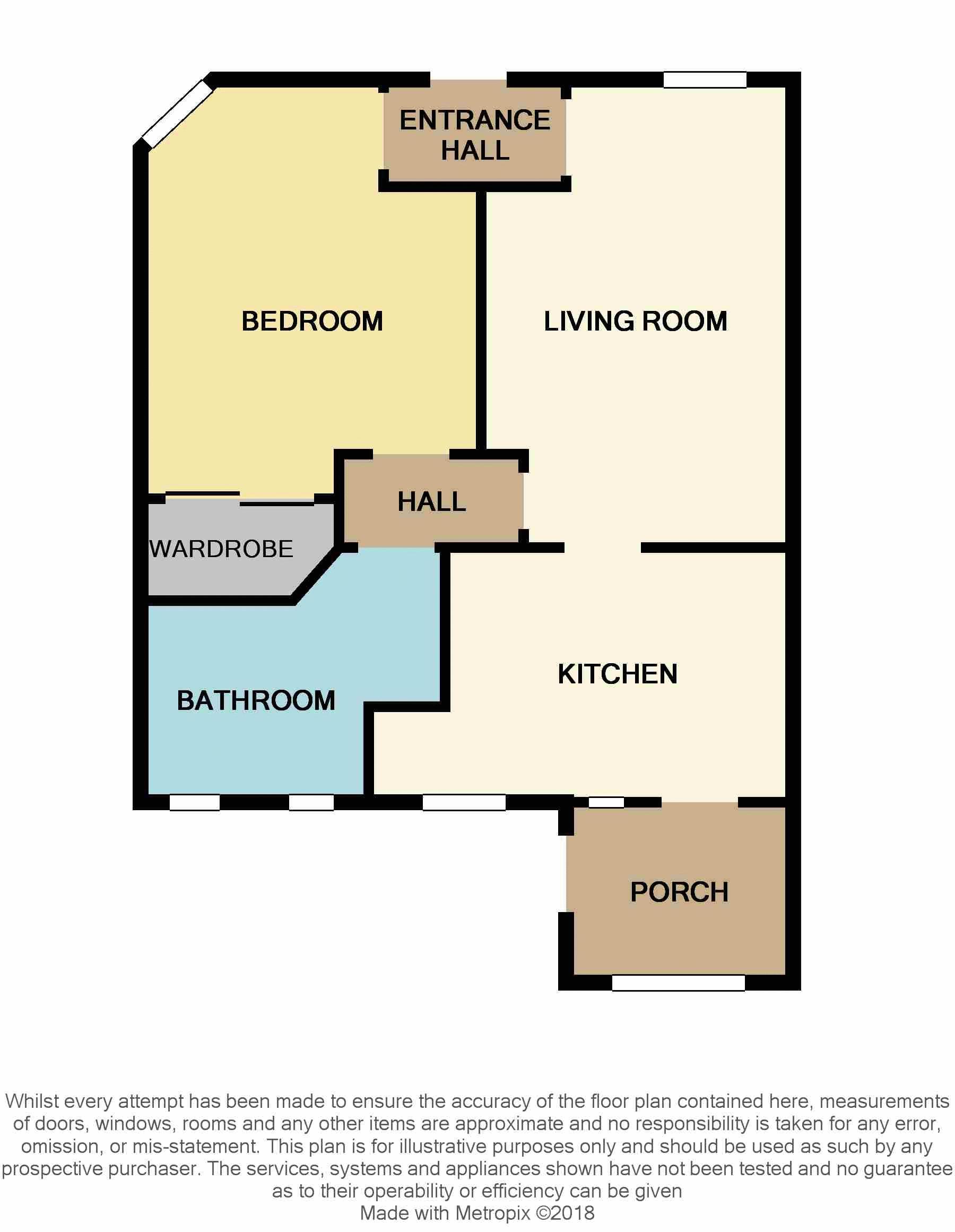1 Bedrooms Cottage for sale in Muckhart, Dollar FK14 | £ 137,500
Overview
| Price: | £ 137,500 |
|---|---|
| Contract type: | For Sale |
| Type: | Cottage |
| County: | Clackmannanshire |
| Town: | Dollar |
| Postcode: | FK14 |
| Address: | Muckhart, Dollar FK14 |
| Bathrooms: | 1 |
| Bedrooms: | 1 |
Property Description
Semi-detached bungalow within the highly desirable rural village of Muckhart.
Nestled at the foot of the Ochil Hills, Muckhart provides plenty of local amenities including The Muckhart Inn, Mona's Coffee Shop and Primary School. The nearby village of Dollar also provides further amenities within driving distance.
Spacious bungalow comprising of entrance vestibule, spacious lounge, kitchen, sun room, inner hallway, master bedroom and bathroom. Further benefiting the property are a fully enclosed rear garden, single detached garage and parking space.
Entrance
Access to the property is gained via a brown hardwood door. Leading to:
Entrance Vestibule (5' 0'' x 4' 2'' (1.52m x 1.27m))
Entrance vestibule with carpeted flooring, dome ceiling light fitment, single radiator and double power point. Overhead cupboard housing the electrics. Access to the lounge, bedroom and loft space.
Lounge (17' 8'' x 10' 1'' (5.38m x 3.07m))
Spacious lounge with carpeted flooring, coving, two half dome ceiling light fitments and four decorative wall light fitments. Single radiator, four double power points, telephone point and TV point. Wall mounted gas fire. Sash and case window overlooking the front of the property with small storage cupboard below. Access to kitchen and inner hallway.
Kitchen (11' 3'' x 9' 7'' (3.43m x 2.92m))
Partially tiled, fitted kitchen comprising of white wall and base units with contrasting work surfaces. Stainless steel sink with drainer and mixer tap. Integrated electric oven and hob with built-in extractor hood above. Small upright fridge/freezer and space for an automatic washing machine. Ceiling strip light, ample power points and tiled flooring. Two double glazed windows overlooking the rear of the property. Access to sun room.
Sun Room (7' 3'' x 6' 3'' (2.21m x 1.90m))
Bright sun room with tiled flooring, two ceiling spotlights and double power point. Four double glazed windows overlooking the rear of the property. Brown hardwood door leading to the rear garden.
Inner Hallway (4' 7'' x 4' 3'' (1.40m x 1.29m))
Inner hallway with carpeted flooring, standard ceiling light fitment and single radiator. Access to lounge, bathroom and bedroom.
Bathroom (9' 10'' x 8' 10'' (2.99m x 2.69m))
Spacious, partially tiled bathroom comprising of w.C., wash hand basin and corner bath with overhead electric shower. Dome ceiling light fitment, single radiator, extractor fan and carpeted flooring. Wall mounted mirrored vanity unit. Two double glazed opaque windows overlooking the rear of the property.
Master Bedroom (15' 2'' x 8' 9'' (4.62m x 2.66m))
Spacious master bedroom with carpeted flooring, coving, standard ceiling light fitment and three double power points. Single radiator, telephone point and TV point. Fitted wardrobes with mirrored sliding doors, hanging rail and shelving, also houses the hot water tank. Sash and case window overlooking the front of the property and a further small window overlooking the side of the property.
Garden
A wooden gate at the side of the property gives access to the rear garden.
The rear garden is fully enclosed with a slabbed patio area, steps leads to a chipped section with a rotary dryer. A slabbed pathway leads to the garage door. The lpg tank is also located in the rear garden.
Garage And Parking
The property benefits from a detached single garage and parking space to the rear of the property.
Heating And Glazing
The property benefits from an lpg heating system and is double glazed throughout.
Included Extras
Included in the sale of the property are all carpets and floor coverings, fixtures and fittings, light fitments, blinds, curtains and curtain poles. Small upright fridge/freezer in kitchen.
Opening Hours
Mon, Tues & Thurs 9am-5.30pm
Wed & Friday 9am-5pm
Saturday 10am-1pm
Home Report
To access the home report please visit;
Reference: HP565421
Postcode: FK14 7JW
Travel Directions
On entering Dollar on Harviestoun Road (A91), follow the road along onto Bridge Street. Follow the road onto Muckhart Road (A91). Continue on this road into Muckhart. Bonaly Cottage is situated on the left hand side, directly across from The Muckhart Inn, and is clearly signposted.
Property Location
Similar Properties
Cottage For Sale Dollar Cottage For Sale FK14 Dollar new homes for sale FK14 new homes for sale Flats for sale Dollar Flats To Rent Dollar Flats for sale FK14 Flats to Rent FK14 Dollar estate agents FK14 estate agents



.gif)