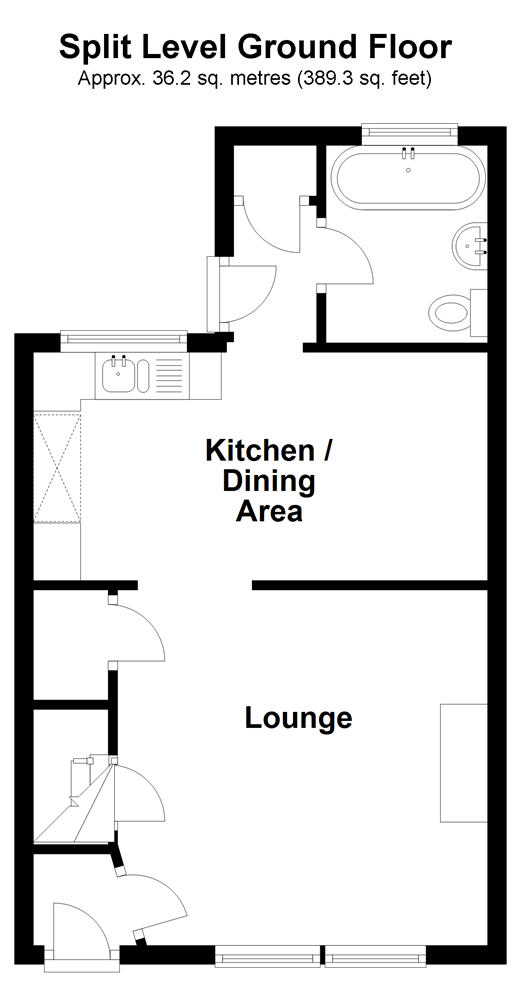3 Bedrooms Cottage for sale in Nashenden Farm Lane, Rochester, Kent ME1 | £ 350,000
Overview
| Price: | £ 350,000 |
|---|---|
| Contract type: | For Sale |
| Type: | Cottage |
| County: | Kent |
| Town: | Rochester |
| Postcode: | ME1 |
| Address: | Nashenden Farm Lane, Rochester, Kent ME1 |
| Bathrooms: | 1 |
| Bedrooms: | 3 |
Property Description
Set in a hamlet of very few properties this stunning home is being sold with no forward chain. Sure to generate some interest its semi rural setting gives anyone looking for space the ideal setting. The large side plot can park your vehicles or perhaps be a space to extend the home subject to the necessary planning permission.
The current owner has already made several improvements ranging from new flooring and decoration throughout. Living in a home like this is certainly a lifestyle choice, waking up in the morning to see rolling countryside views with plenty of nature surrounding you is certainly one to be envious of.
Raising a family with such a large plot enables you to perhaps be able to create a vegetable plot, construct children's climbing frames and of course let them run around safely, the choices are endless.
Don't be deceived however, as a short distance away you will be in the heart of historic Rochester. Here you'll find a high speed train link with several amenities ranging from bars, restaurants and coffee shops.
There is a primary school nearby with the added benefit of a local co-op to help with the weekly shop.
So if your looking for a blend of the country lifestyle close to town then this is a must see!
What the Owner says:
It has been a pleasure to live in this lovely cottage. Waking up to hear the birds and going for walks across the Nashenden downs has been wonderfully refreshing.
My children have had many days of fun and excitement in the garden with friends, playing tag and hide and seek. I have enjoyed walks into Rochester which is one of my favourite places and it has been great for exercise.
The Hamlet is very unique and it has been great having parking available anytime and the possibility of extending the property was always a long-term goal. However, due to a change in personal circumstances, this dream will need to be passed on to someone new.
Room sizes:
- Ground floor
- Hallway
- Lounge 12'10 x 12'4 (3.91m x 3.76m)
- Kitchen/ Dining Area 16'0 x 7'8 (4.88m x 2.34m)
- Rear Lobby
- Bathroom
- First floor
- Landing
- Bedroom 1 14'9 x 8'4 (4.50m x 2.54m)
- Bedroom 2 11'7 x 7'6 (3.53m x 2.29m)
- Bedroom 3 8'4 x 7'6 (2.54m x 2.29m)
- Outside
- Rear Garden
- Side Garden
- Front Garden
- Off Road Parking
The information provided about this property does not constitute or form part of an offer or contract, nor may be it be regarded as representations. All interested parties must verify accuracy and your solicitor must verify tenure/lease information, fixtures & fittings and, where the property has been extended/converted, planning/building regulation consents. All dimensions are approximate and quoted for guidance only as are floor plans which are not to scale and their accuracy cannot be confirmed. Reference to appliances and/or services does not imply that they are necessarily in working order or fit for the purpose.
Property Location
Similar Properties
Cottage For Sale Rochester Cottage For Sale ME1 Rochester new homes for sale ME1 new homes for sale Flats for sale Rochester Flats To Rent Rochester Flats for sale ME1 Flats to Rent ME1 Rochester estate agents ME1 estate agents



.gif)

