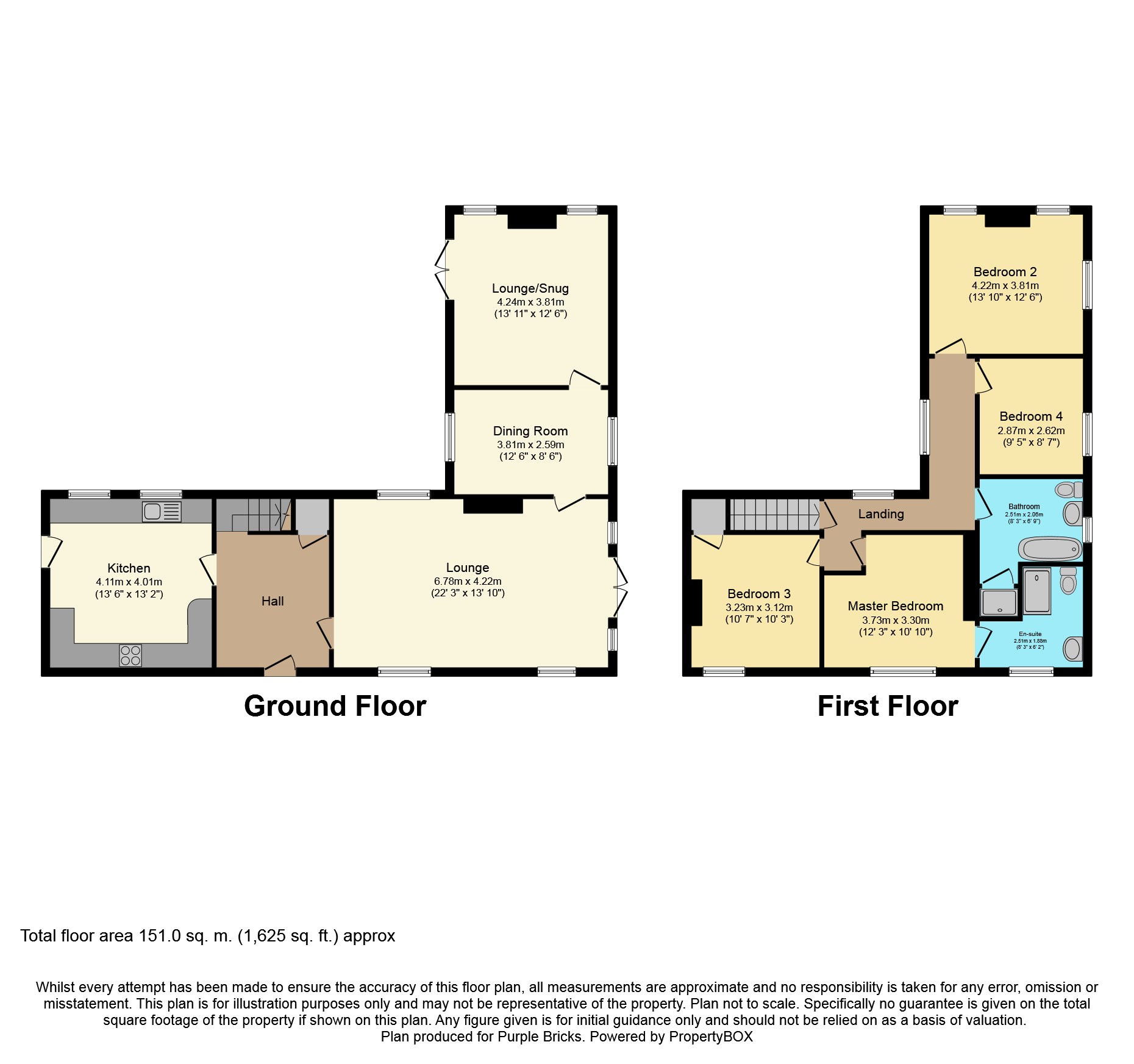4 Bedrooms Cottage for sale in Nether Haugh, Rotherham S62 | £ 420,000
Overview
| Price: | £ 420,000 |
|---|---|
| Contract type: | For Sale |
| Type: | Cottage |
| County: | South Yorkshire |
| Town: | Rotherham |
| Postcode: | S62 |
| Address: | Nether Haugh, Rotherham S62 |
| Bathrooms: | 1 |
| Bedrooms: | 4 |
Property Description
Viewing is essential in order to fully appreciate this deceptively spacious, beautifully presented extended four bedroom character property. With stunning countryside views to the rear and spacious accommodation throughout, the property benefits from four well proportioned bedrooms, en-suite facilities to master bedroom, off street parking for multiple vehicles as well as a large detached double garage, three ground floor reception rooms and large kitchen and entrance hall, double glazing throughout and a gas central heating system. To the rear is an additional home office in the private rear garden finished nicely with power and lighting.
Entrance Hall
10'01" x 13'09"
Having a gas fire with decorative surround, tiled floor, central heating radiator, stairs leading up to the first floor landing with storage beneath and a front facing double glazed window and entrance door.
Lounge
22'03" x 13'10"
Fireplace with stone hearth, laminate flooring, exposed beams to ceiling, two central heating radiators and double glazed windows to both front and rear elevations with double glazed patio style doors to side elevation allowing access to the side garden.
Kitchen
13'02" x 13'06"
Having a range of eye level and base units, granite worktops with inset sink unit and chrome effect mixer tap, integrated fridge, dishwasher, automatic washing machine, combination microwave oven, Range style five ring gas cooker with extractor hood over, double ovens and separate grill, tiled floor, roof window and two rear facing double glazed windows.
Dining Room
12'06" x 8'06"
Having wooden flooring, central heating radiator and double glazed windows to both side elevations.
Snug / Sitting Room
12'06" x 13'11"
Having a gas fire with decorative stone hearth and surround, wooden flooring, central heating radiator, double glazed windows to rear elevation and double glazed patio style doors allowing access to the enclosed courtyard.
First Floor Landing
Having double glazed windows to rear and side elevations and a central heating radiator.
Bathroom
8'03" x 6'09"
Having a four piece suite in white consisting of a freestanding roll-edge bath with Chrome effect mixer tap/shower attachment, walk in shower cubicle with rainfall style shower and separate hand attachment, push button WC see and hand wash basin with chrome effect mixer tap into vanity unit, chrome effect heated towel rail, partial tiling to walls with a side facing double glazed window.
Master Bedroom
12'03" x 10'10"
Having a cast iron fireplace with decorative stone surround, central heating radiator and a front facing double glazed window.
Master En-Suite
8'03" x 6'02"
Having a three piece suite in white consisting of a shower cubicle, push button WC, Circular hand wash basin with chrome effect mixer tap, tiled floor, chrome effect heated towel rail and a front facing double glazed window.
Bedroom Two
12'06" x 13'10"
Having a central heating radiator and double glazed windows to both side and rear elevations.
Bedroom Three
10'03" x 10'07"
Having a cast iron fireplace with decorative stone surround, built in storage cupboard housing a combination boiler, loft access, central heating radiator and a front facing double glazed window.
Bedroom Four
9'05" x 8'07"
Having a central heating radiator, loft access and a side facing double glazed window.
Home Office
16'06" x 10'07"
A detached brick-built structure in the rear garden, finished nicely with power and lighting. Having wooden flooring, power and light, hardwood double glazing throughout with double doors to front allowing access to the enclosed rear garden.
Outside
To the side of the property is a large lawned garden with borders containing various plants and shrubs and a large pebbled driveway providing off street parking facilities for multiple vehicles and allowing access to a detached double garage with power and lighting. To the rear of the property is a private enclosed courtyard with central pond feature, paved areas leading to a further private lawned garden with detatched Summer house/office with power and lighting, various plants and shrubs.
Property Location
Similar Properties
Cottage For Sale Rotherham Cottage For Sale S62 Rotherham new homes for sale S62 new homes for sale Flats for sale Rotherham Flats To Rent Rotherham Flats for sale S62 Flats to Rent S62 Rotherham estate agents S62 estate agents



.png)





