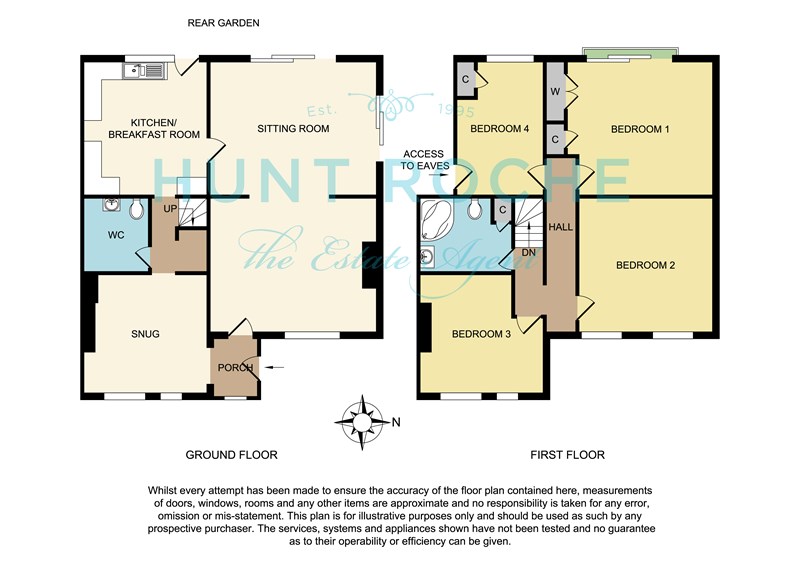4 Bedrooms Cottage for sale in New Road, Great Wakering, Southend-On-Sea SS3 | £ 425,000
Overview
| Price: | £ 425,000 |
|---|---|
| Contract type: | For Sale |
| Type: | Cottage |
| County: | Essex |
| Town: | Southend-on-Sea |
| Postcode: | SS3 |
| Address: | New Road, Great Wakering, Southend-On-Sea SS3 |
| Bathrooms: | 1 |
| Bedrooms: | 4 |
Property Description
Backing & facing onto glorious open farmland with panoramic views. An exceptionally spacious four bedroom extended early Victorian cottage that stands on an impressive double width plot with a triple width driveway! Superb reception areas & charming interior features - offered with no onward chain!
A part glazed entrance door leads into :
Entrance Lobby Upvc double glazed window to front. Radiator in decorative cover, glazed door leading through to Lounge/Dining Room and archway leading through to:
Sitting Room 12'1 x 11'6 (3.68m x 3.51m) Two Upvc double glazed lead lite windows to front. Radiator with decorative cover. Brick built fire surround. Archway leading through to:
Inner Hallway Stairs rising to first floor landing. Understairs storage space. Tiled flooring. Door leading to:
Cloakroom/WC Fitted with a two piece suite comprising WC and suspended wash hand basin with tiled splashback. Tiled flooring.
Cottage style Kitchen/Breakfast Room 11'5 x 11'4 (3.48m x 3.45m) Part glazed wooden door to rear giving access to the garden with window adjacent. The kitchen is fitted with a range of base and eye level cabinets with polycarbonate sink unit and mixer tap above. Space for cooker. Plumbing and drainage for automatic washing machine and dishwasher. Further appliance space. Splashback tiling to all working surface areas. Radiator. Tiled flooring. Door leading through to:
Triple aspect Lounge/Dining Room 26'1 x 16'2 (7.95m x 4.93m) Double glazed patio doors to rear and side. Both leading to the rear garden. UPVC lead lite window to front. Radiator in decorative cover. Feature Milton Hall brick fireplace inset cast iron burner. Television aerial point. Exposed ornamental beams to ceiling. Oak flooring.
The First floor accommodation comprises
Landing Access to loft space. Doors lead off to:
Bedroom One 13'0 x 13'1 (3.96m x 3.99m) (excluding built in wardrobe) Double glazed patio door with Juliet balcony balustrade and panoramic open farmland views. Radiator. A range of fitted wardrobes to one wall with ample hanging and storage space.
Bedroom Two 12'2 x 11'1 (3.71m x 3.38m) uPVC double glazed lead lite windows to front with farmland views. Radiator.
Bedroom three 12'6 x 12'5 (3.81m x 3.78m ) uPVC double glazed lead lite window to front with farmland views. Radiator. Coved cornice to ceiling.
Bedroom Four 12'3 x 8'0 (3.73m x 2.44m) Window to rear overlooking the rear garden and panoramic farmland views. Access to storage cupboard housing gas boiler .Access to eaves storage space.
Family Bathroom Fitted with a three piece suite comprising corner panel enclosed bath, pedestal wash hand basin and WC. Access to airing cupboard housing copper cylinder and linen shelving. Radiator. Part tiling to walls. Coved cornice to ceiling. Laminate wood flooring.
To the outside of the property
The large, established and planted rear garden commences from the Kitchen/Breakfast Room and Lounge/Dining Room with a paved patio terrace with the remainder laid to lawn with mature shrub borders and inserts. Two timber built sheds. Fenced to side boundaries with low level rustic timber fenced rear boundary (taking full advantage of the adjacent farmland views. Secure timber gate giving access to the front of the property/driveway.
The front of the property is laid to shingle with a triple width driveway.
Agents Note: There may be potential to further extend the property or perhaps build an additional property on the side plot (stpc). Applicants are advised to make their own enquiries with Rochford District Council.
Consumer Protection from Unfair Trading Regulations 2008.
The Agent has not tested any apparatus, equipment, fixtures and fittings or services and so cannot verify that they are in working order or fit for the purpose. A Buyer is advised to obtain verification from their Solicitor or Surveyor. References to the Tenure of a Property are based on information supplied by the Seller. The Agent has not had sight of the title documents. A Buyer is advised to obtain verification from their Solicitor. Items shown in photographs are not included unless specifically mentioned within the sales particulars. They may however be available by separate negotiation. Buyers must check the availability of any property and make an appointment to view before embarking on any journey to see a property.
Property Location
Similar Properties
Cottage For Sale Southend-on-Sea Cottage For Sale SS3 Southend-on-Sea new homes for sale SS3 new homes for sale Flats for sale Southend-on-Sea Flats To Rent Southend-on-Sea Flats for sale SS3 Flats to Rent SS3 Southend-on-Sea estate agents SS3 estate agents



.png)
