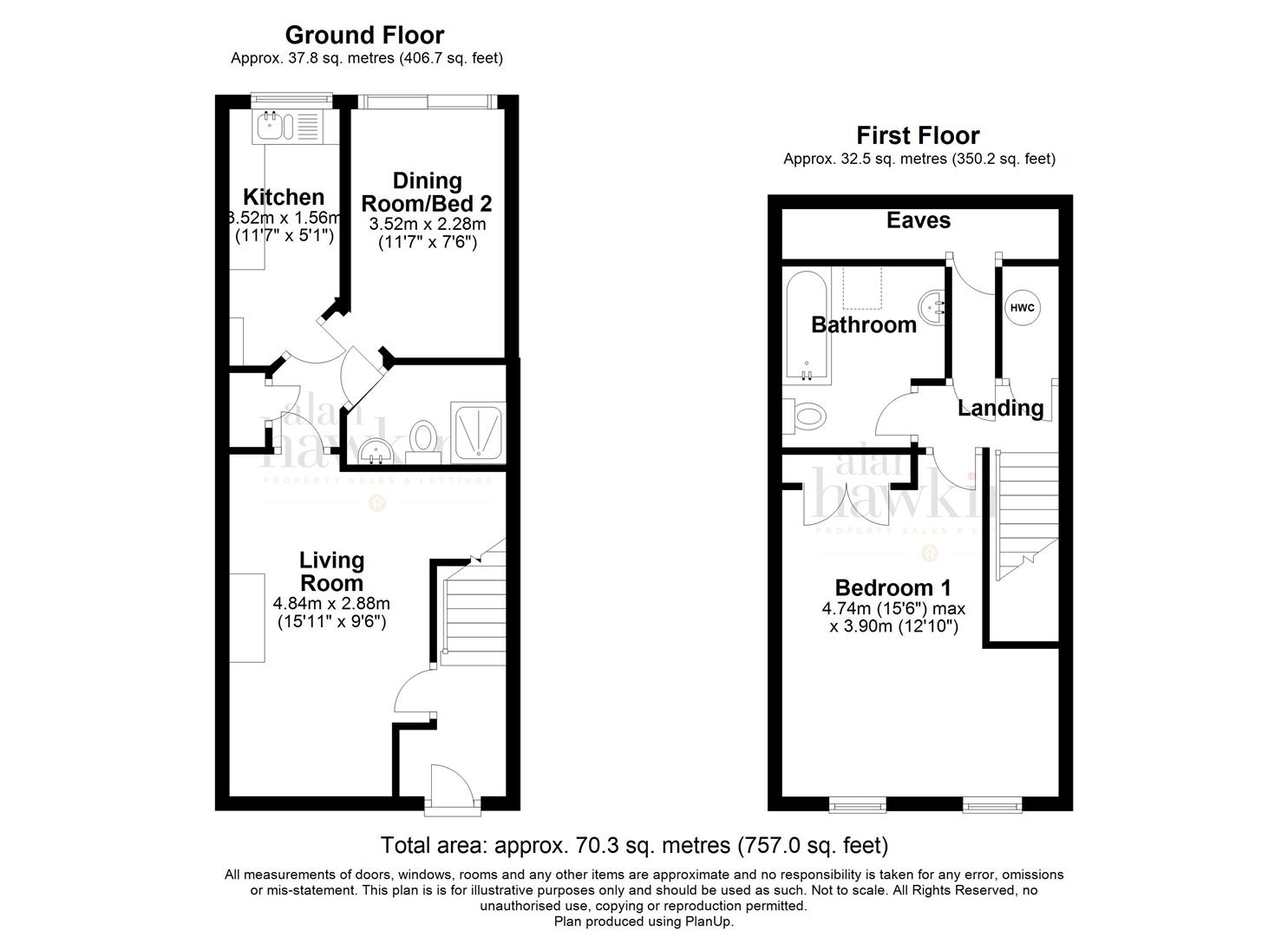2 Bedrooms Cottage for sale in Norbury Court, High Street, Swindon SN5 | £ 165,000
Overview
| Price: | £ 165,000 |
|---|---|
| Contract type: | For Sale |
| Type: | Cottage |
| County: | Wiltshire |
| Town: | Swindon |
| Postcode: | SN5 |
| Address: | Norbury Court, High Street, Swindon SN5 |
| Bathrooms: | 2 |
| Bedrooms: | 2 |
Property Description
A modernised and attractive staggered mid terraced retirement cottage constructed by Westbury Homes in the late 90s and forming part of the Norbury Court warden assisted retirement complex for the over 55s and situated in the upper part of central Purton. The accommodation is laid out on two floors having on the ground floor an entrance hall, lounge, a 'Howdens' kitchen with integrated dishwasher, oven and hob, dining room/second bedroom and a shower room. The first floor boasts a spacious master bedroom and a bathroom. To the rear is a private, low maintenance garden and to the front, parking and communal gardens maintained under the management agreement. Heating is by way of electric radiators(gas not available), windows are uPVC double glazed and each room has an alarm pull cord to alert the wardens control centre in case of emergency. There is also an intercom system installed. The property is freehold and there is a quarterly maintenance/management charge which includes building insurance.
Partially glazed front entrance door gives access to the:
Entrance Hall
Textured ceiling. Pendant light. Matwell flooring. Fitted carpet. Wall mounted night storage heater. Telephone point. Carpeted staircase to the first floor landing. Door to the:
Living Room (4.85m x 2.87m + understair recess (15'11 x 9'5 + u)
Textured ceiling. Pendant light. UPVC double glazed windows to the front elevation. Electric radiator. Television point. Fitted carpet. Under stair recess. Glazed panelled door to the:
Inner Hallway
Textured ceiling. Ceiling light. Door to a storage cupboard. Glazed panelled door to the:
Kitchen (3.53m x 1.57m (11'7 x 5'2))
Textured ceiling. Florescent strip light. Double glazed window to the rear elevation. A range of shaker style units under a light wood grain effect work surface with inset stainless steel double sink with drainer to side. Cupboard under. Integrated slim line dishwasher. Appliance space with plumbing for washing machine. Integrated electric oven under a 'Zanussi' halogen hob. 'Zanussi' cooker hood over. Space for free standing fridge/freezer. Further base units comprise one double and one single cupboard. Wall units comprising three single and one double. Tiled splash back. Tiled effect vinyl flooring. Wall mounted 'Dimplex' heater.
Dining Room/Bedroom Two (3.53m x 2.26m (11'7 x 7'5))
Textured ceiling. Ceiling light. Fitted carpet. Wall mounted night storage heater. Sliding double glazed alluminium doors to the:
Private Rear Patio
Block paved rear patio enclosed by stone walling and close board fencing. Timber storage shed. Flower bed.
From the inner hallway a door to the:
Ground Floor Shower Room
Textured ceiling. Ceiling light. Extractor fan. Corner mounted shower cubicle. Close coupled WC. Wash hand basin. Tiled splash back. Vanity light. Shaver point. Tiled effect vinyl flooring. Wall mounted 'Dimplex' electric heater.
From the hallway a carpeted staircase to the:
First Floor Landing
Pendant light. Textured ceiling. Loft hatch to a loft storage space. Door to airing cupboard with a lagged hot water cylinder and immersion heater. Slatted shelving. Door to additional storage cupboard with further access door into the eaves storage.
Door to the:
Main Bedroom (13'8" (to wardrobe) x 12'10" max)
Textured ceiling. Pendant light. Two uPVC double glazed windows to the front elevation. Wall mounted 'Dimplex' heater. Fitted carpet. Double doors to a built in double wardrobe with hanging space and shelving.
Bathroom
Textured and pitched ceiling. Ceiling light. Extractor fan. 'Velux' window to the rear. Panelled bath. Close coupled WC. Wash hand basin. 'Dimplex' wall heater. Tiled effect vinyl flooring.
Council Tax - Wiltshire Council
For information on tax banding and rates, please call Wiltshire Council, Monkton Park. Chippenham. Wiltshire. SN15 1ER. Tel:
Viewings
Viewing: By appointment through Alan Hawkins Property Sales. Tel:
Tenure
Freehold.
There is a management fee of approx £190 pcm.
Property Location
Similar Properties
Cottage For Sale Swindon Cottage For Sale SN5 Swindon new homes for sale SN5 new homes for sale Flats for sale Swindon Flats To Rent Swindon Flats for sale SN5 Flats to Rent SN5 Swindon estate agents SN5 estate agents



.png)
