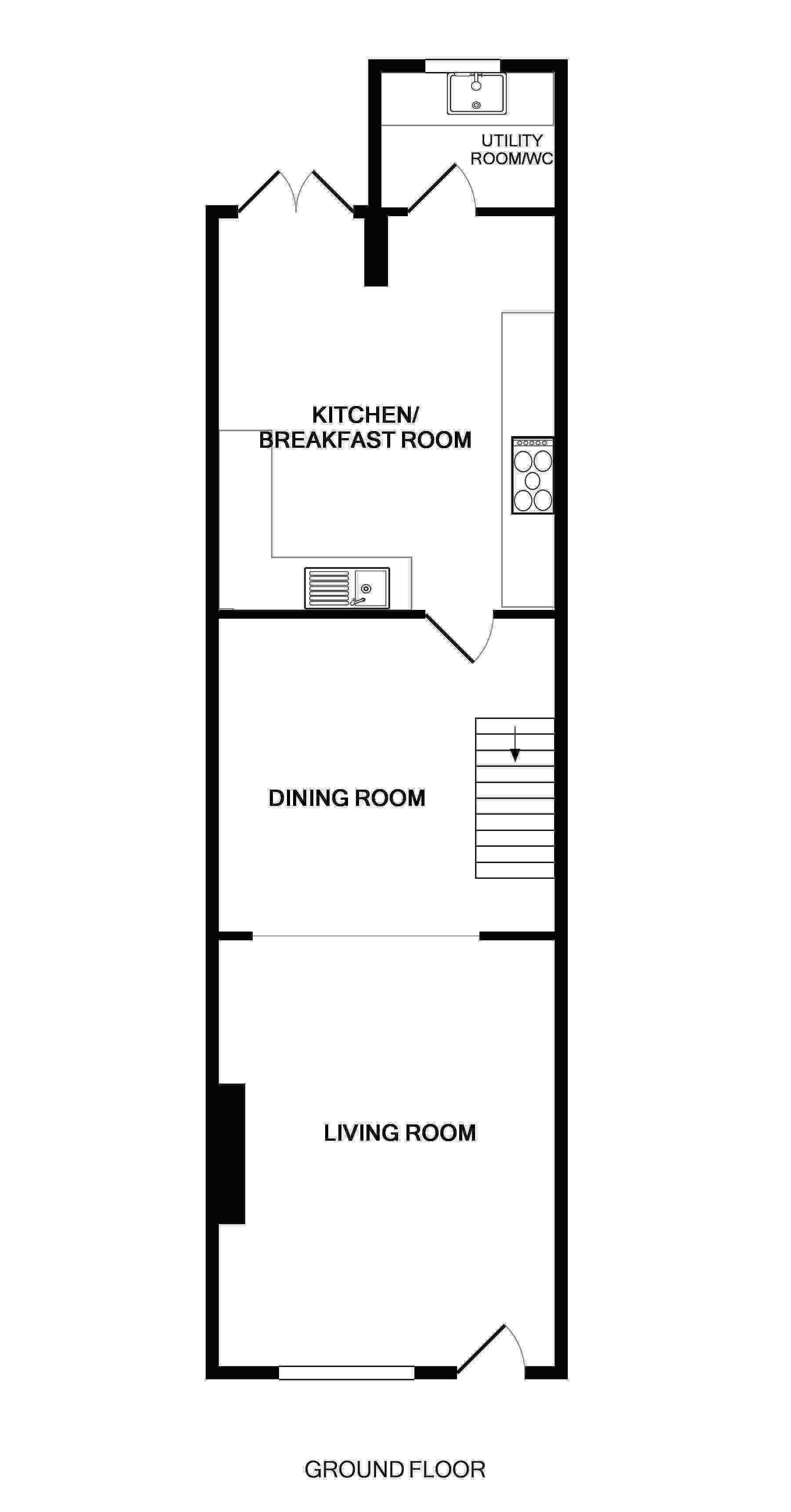3 Bedrooms Cottage for sale in Oakland Terrace, Hartley Wintney, Hook RG27 | £ 550,000
Overview
| Price: | £ 550,000 |
|---|---|
| Contract type: | For Sale |
| Type: | Cottage |
| County: | Hampshire |
| Town: | Hook |
| Postcode: | RG27 |
| Address: | Oakland Terrace, Hartley Wintney, Hook RG27 |
| Bathrooms: | 1 |
| Bedrooms: | 3 |
Property Description
Charlton Grace are delighted to offer to the market this fabulous rarely available, immaculately presented late Victorian end terrace cottage having been extended and greatly improved by the present owners, situated within a prime central position opposite the famous cricket green and duck pond.
Description
Charlton Grace are delighted to offer to the market this fabulous rarely available, immaculately presented late Victorian end terrace cottage having been extended and greatly improved by the present owners, situated within a prime central position opposite the famous cricket green and duck pond. The ground floor offers large living/dining room with log burning stove and delightful views over the duck pond, spacious luxury kitchen/breakfast room, and modern utility/cloakroom. On the first floor there are three bedrooms and a luxury bathroom. Outside there is a front garden with views overlooking the duck pond and cricket green, private landscaped rear garden.
Location
The cottage occupies a much-desired central location overlooking the duck pond and Hartley Wintney’s famous Cricket Green, being within easy walking distance of the village centre and its amenities. Hartley Wintney is a beautiful English village with a wide main high street lined with individual and independent businesses, shops and public houses. There is a Baptist church and at the southern end is the village green and duckpond, as well as the cricket green which is home to the oldest cricket club in Hampshire. The surrounding countryside offers plenty of wooded areas for walks and country pursuits and there are good road and rail links via the M3 and Winchfield station into Waterloo.
Ground floor
Front door to:
Large living/dining room. 25'0" x 13'6" (7.62m x 4.11m)Front aspect quarter-paned windows overlooking the duck pond, open fireplace with log burning stove, stairs to first floor, fitted display unit with shelving and cupboards, solid oak wooden flooring, inset ceiling lights, radiator.
Luxury kitchen/breakfast room. 15'2" x 12'4" (4.62m x 3.76m)Rear aspect double glazed French doors to garden, sink unit with mixer tap, work tops, matching eye and floor level units with drawers, under-unit lighting, space for range cooker with overhead extractor hood, space for large upright fridge/freezer, integral dishwasher, inset ceiling lights, Velux windows, natural slate flooring, radiators. Door to:
Modern utility/cloakroom. 6'10" x 5'0" (2.08m x 1.52m)Rear aspect window, butler sink with mixer tap, low level WC, work surface, space and plumbing for washing machine, shelf for dryer, natural slate flooring, wall mounted gas boiler, inset ceiling lights, extractor fan.
First floor
Landing.Vaulted ceiling with velux window and inset ceiling lights. Doors to:
Master bedroom. 13'4"max x 10'2"max (4.06m x 3.10m)Front aspect quarter paned sash window with views overlooking the duck pond, fitted cupboards and wardrobe, radiator.
Bedroom two. 9'0" x 8'0" (2.74m x 2.44m)Dual aspect quarter paned double glazed windows, inset ceiling lights, built in cupboard, radiator.
Bedroom three. 6'10" x 5'6" (2.08m x 1.68m)Rear aspect sash window, radiator. The bedroom is split level with wooden stairs up to:
Mezzanine level. 6'8" x 6'5" (2.03m x 1.96m)Vaulted ceiling with velux window and inset ceiling lights, loft storage.
Modern shower room. Low level WC, wash hand basin, spacious shower cubicle, white tiled walls and tiled flooring, inset ceiling lights, extractor fan, towel radiator.
Outside
Front garden. Paved area, Partly enclosed by small picket fencing.
Landscaped rear garden.Gravelled area with steps up to paved patio area, well stocked borders, enclosed by wooden panelled fencing and mature hedgerow, side access via wooden gate.
Outbuilding/office. 10'4" x 6'10" (3.15m x 2.08m)Double glazed windows, vaulted ceiling with lights, power.
Parking.Permit parking.
Property Location
Similar Properties
Cottage For Sale Hook Cottage For Sale RG27 Hook new homes for sale RG27 new homes for sale Flats for sale Hook Flats To Rent Hook Flats for sale RG27 Flats to Rent RG27 Hook estate agents RG27 estate agents



.png)

