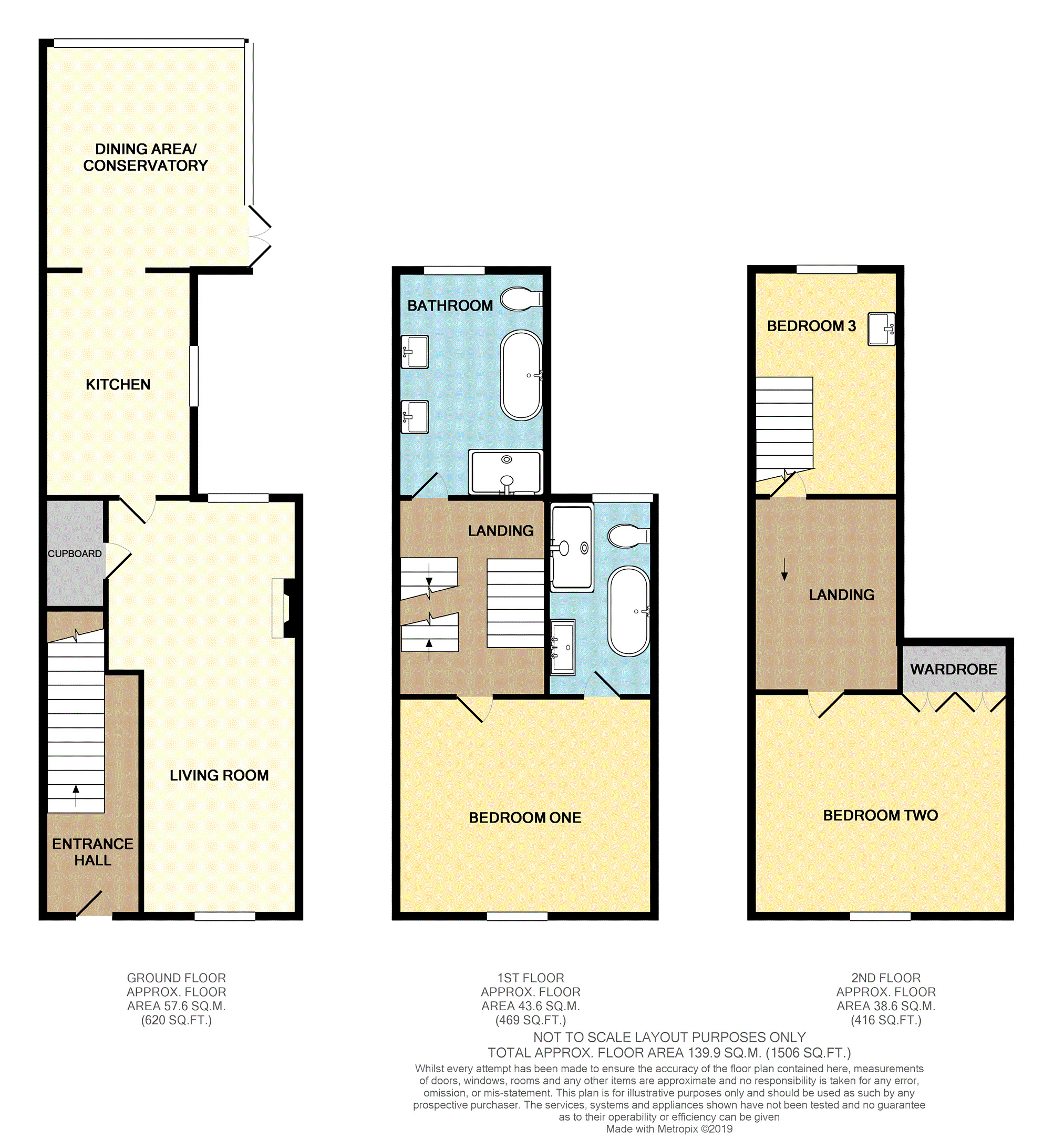3 Bedrooms Cottage for sale in Park Road, Worthing BN11 | £ 500,000
Overview
| Price: | £ 500,000 |
|---|---|
| Contract type: | For Sale |
| Type: | Cottage |
| County: | West Sussex |
| Town: | Worthing |
| Postcode: | BN11 |
| Address: | Park Road, Worthing BN11 |
| Bathrooms: | 2 |
| Bedrooms: | 3 |
Property Description
This beautifully presented centrally located period home benefits from modern decor yet retains a wealth of character throughout. The location is superb for anyone wishing to be within walking distance to the main town centre, station and beach front.
On the ground floor there is a stunning 24 ft living room with exposed wooden floorboards, bespoke wooden window shutters and a woodburner. A newly fitted kitchen with underfloor heating, quartz work surfaces and integrated appliances. The kitchen is open plan to the conservatory/dining area which also benefits underfloor heating and views and access over the pretty rear garden.
Up on the first floor there is a large bathroom with a shower and bath and the master bedroom which offers the most stunning en-suite bath/shower room which the current seller replaced just a few years ago. Up on the second floor there are another two double bedrooms, one with a wash basin and another built in double wardrobes.
The rear garden for a period home so central is a great size, its mainly laid with paving, pretty flowers a shed and very handy side gated access to the front of the property.
Entrance Hallway
Stairs to first floor landing, wooden flooring and radiator.
Living Room
23'9 x 10'2
Stainless steel window overlooking the front with bespoke wooden window shutters, stainless steel radiator and wooden flooring. Understair storage cupboard, woodburner and wooden door to the kitchen.
Kitchen
12'8 x 7'9
Tiled flooring with underfloor heating and recessed spot lighting. Quartz work surfaces with slow closing Oak cupboards and drawers above and beneath and inset double built in Butler sink. Integrated wine fridge, dishwasher, fridge/freezer and washing machine. Archway to the conservatory/dining area.
Dining Area
13 x 8'9
Double glazed windows and doors overlooking the rear garden.Pitched glass roof and underfloor heating.
First Floor Landing
Door to the bathroom.
Bathroom
12'10 x 7'8
Recessed spot lighting, sash window overlooking the rear with wooden window shutters and tiled flooring. Double shower cubicle with tiled surround and wall mounted shower, claw foot bath with telephone style taps and shower attachment. HIs and her savoy sinks with a wall mounted mirror above and low level W.C.
Bedroom One
14 x 11'9
Sash window overlooking the front, wooden flooring, radiator and door to the En-suite.
En-Suite
11'2 x 7'8
Tiled flooring, window overlooking the rear with wooden window shutters and and wall mounted wash basin. Walk in double shower cubicle with tiled surround and wall mounted shower. Free standing bath with central taps, W.C and radiator.
Second Floor
Double glazed window and shelving.
Bedroom Three
12'9 x 8'5
Window overlooking the rear, loft hatch, radiator and vanity style wash basin.
Bedroom Two
13'5 x 10'1
Double glazed window, wooden flooring, cast iron radiator and double full length built in wardrobes.
Rear Garden
Pretty paved patio garden with a shed, walled boundaries and side gated access to the front of the property.
Property Location
Similar Properties
Cottage For Sale Worthing Cottage For Sale BN11 Worthing new homes for sale BN11 new homes for sale Flats for sale Worthing Flats To Rent Worthing Flats for sale BN11 Flats to Rent BN11 Worthing estate agents BN11 estate agents


.png)
