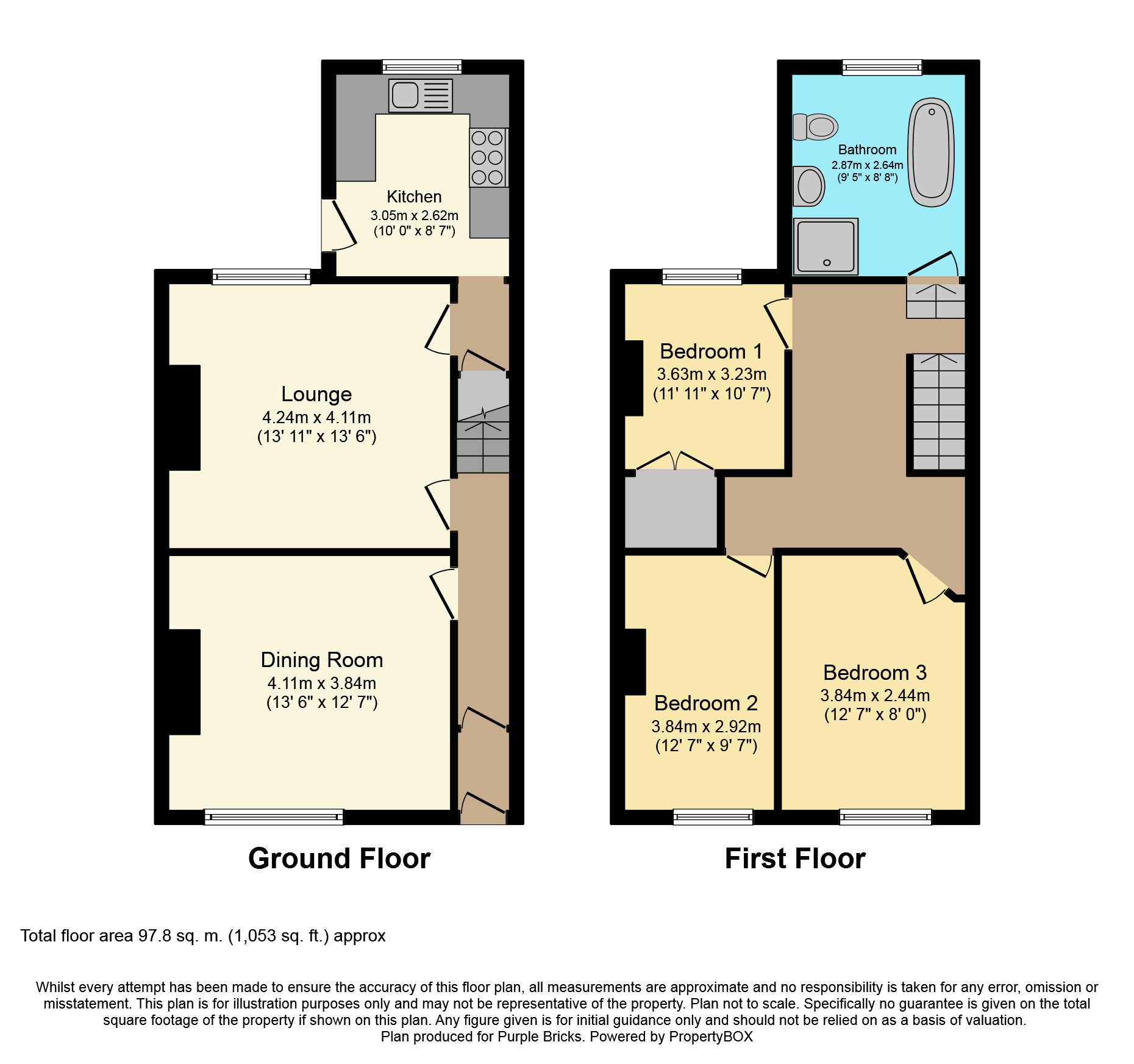3 Bedrooms Cottage for sale in Park Row, Bolton BL1 | £ 180,000
Overview
| Price: | £ 180,000 |
|---|---|
| Contract type: | For Sale |
| Type: | Cottage |
| County: | Greater Manchester |
| Town: | Bolton |
| Postcode: | BL1 |
| Address: | Park Row, Bolton BL1 |
| Bathrooms: | 1 |
| Bedrooms: | 3 |
Property Description
Purplebricks are delighted to present for sale this charming, spacious Grade ll listed stone mid terraced cottage in the much sought after conservation area of Eagley Bank. This well presented property has many alluring details such as original timber floors, coved, feature fireplace with wood burner stove.
Built around 1830 the accommodation of this two storey home has lots to offer. Upon entering the ground floor you will be greeted with the beautiful entrance hallway, a cosy living room/dining room with feature fireplace.
The large lounge offers an open stone fireplace with central stove, and views out onto the rear of the property. There is a modern fitted kitchen with range cooker. To the first floor you will find three bedrooms, and must see family bathroom. Externally, there is a large paved courtyard to the rear with gated access, off road parking to the rear of the property.
This must-see cottage is ideally located for easy access into the town centre and is close to numerous local amenities including high regarded schools, shopping and transport links.
Entrance Porch
Hard wood glass panelled door to the front aspect leading into the porch, glass panelled door leading to-
Entrance Hallway
Wooden flooring, double radiator, staircase to first floor.
Living / Dining Room
12'7 x 13'6
Double glazed to the front aspect, wooden flooring, double radiator, coal effect gas fire with built in fire surround, built in cupboards.
Lounge
13'11 x 13'6
Double glazed window to the rear aspect, laminate flooring, double radiator, dual fuel stove, built in cupboards.
Kitchen
10'0 x 8'7
Double glazed window to the side aspect, stable door to the side aspect offering access to the rear garden, selection of wall and base units complimented by work surfaces, single sink with mixer tap, range cooker, laminate flooring, radiator, under-stairs storage.
Landing
Loft access, area currently being used as a study area.
Bedroom One
11'11 x 10'7
Double glazed window to the rear aspect, double radiator, fitted wardrobes, feature fireplace.
Bedroom Two
12'7 x 9'7
Double glazed window to the front aspect, double radiator, feature fireplace
Bedroom Three
12'7 x 8'0
Double glazed window to the front aspect, wooden flooring, double radiator.
Family Bathroom
8'8 x 9'5
Double glazed window to the rear aspect, freestanding bathtub, low level wc, sink hand basin, seperate shower, laminate flooring, radiator, spot lights, splash tiles.
Garden
Beautiful private rear garden with gate access, Indian stone patio area ideal for relaxing days and evenings.
Property Location
Similar Properties
Cottage For Sale Bolton Cottage For Sale BL1 Bolton new homes for sale BL1 new homes for sale Flats for sale Bolton Flats To Rent Bolton Flats for sale BL1 Flats to Rent BL1 Bolton estate agents BL1 estate agents



.png)











