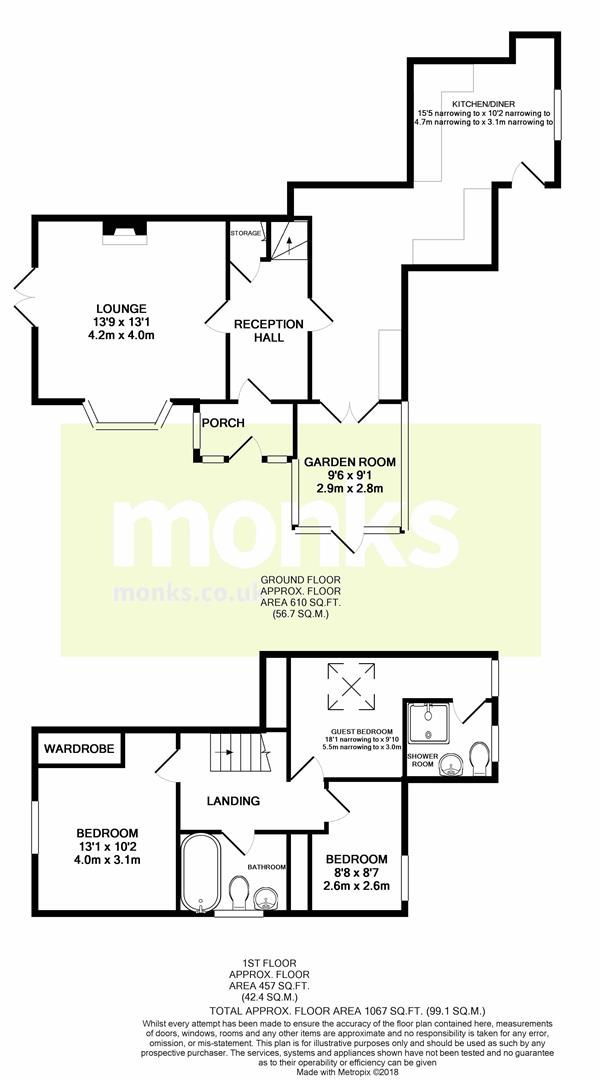3 Bedrooms Cottage for sale in Plum Cottage, Bicton Lane, Bicton, Shrewsbury SY3 | £ 315,000
Overview
| Price: | £ 315,000 |
|---|---|
| Contract type: | For Sale |
| Type: | Cottage |
| County: | Shropshire |
| Town: | Shrewsbury |
| Postcode: | SY3 |
| Address: | Plum Cottage, Bicton Lane, Bicton, Shrewsbury SY3 |
| Bathrooms: | 2 |
| Bedrooms: | 3 |
Property Description
An extremely attractive semi-detached period family house with well-presented accommodation situated in this sought after area. The accommodation briefly comprises of; Entrance Porch, Reception Hall, Lounge, Dining/ Garden Room, Breakfast Room, Refitted Kitchen, Utility Area, Three Good Size Bedrooms, One With En Suite Shower Room and Family Bathroom. Externally the property benefits from Off Street Parking, Garage, Summer House and Landscaped Rear Gardens. Offered for sale with No Upward Chain.
Wooden and glazed entrance door to entrance porch with pleasant aspect over the gardens, slate effect tiled floor. Further wooden and glazed door to
Reception Hall (3.91m x 1.43m (12'9" x 4'8"))
With useful under stairs storage recess with Oak door, radiator, solid wooden flooring.
Lounge (4.19m x 3.99m (13'8" x 13'1" ))
Oak door leading into a lovely light room with box bay window overlooking the front and double opening French doors leading onto the side garden and patio. Feature exposed brick chimney breast housing cast iron Wenlock multi fuel stove set onto quarry tiled hearth. TV aerial point, radiator and solid wooden flooring.
Dining/Garden Room (2.89m x 2.78m (9'5" x 9'1"))
Being constructed of brick and double glazed construction with feature vaulted ceiling and circular high level double glazed window. Slate effect wall tiling, French door to garden and double opening doors to
Breakfast Room (4.70m x 2.70m (15'5" x 8'10" ))
Oak door from reception room leading into again a lovely room with feature exposed brick chimney breast housing Rayburn cooking range oak beam mantel over, recently installed Worcester Combination boiler. Fitted cupboard and work surface over, coved cornicing, telephone point.
Kitchen (4.49m x 3.10m (14'8" x 10'2"))
Refitted with modern range of cream high gloss fronted units with stainless steel bar handles incorporating cupboards and drawers with wooden effect work surfaces over. 1 ½ sink unit set into base cupboard and further range of units, inset 4 ring hob unit with oven and grill beneath, space for fridge and freezer, fitted wine rack and windows to the side. Utility area having space and plumbing for washing machine and tumble dryer, heated towel rail, stable style door to the outside, opening to patio area.
From the Reception Hall staircase leads to first floor landing with access to roof space, radiator and off which leads
Bedroom 1 (3.99m x 3.10m (13'1" x 10'2"))
Having window to the side with outlooks over countryside, radiator and built in wardrobes with Oak doors.
Bedroom 2/ Guest Bedroom (5.51m narrowing to 2.42m x 3m (18'0" narrowing to)
Double glazed roof light and window to rear, vaulted ceiling, radiator, built in wardrobe and storage with Oak doors.
En Suite Shower Room (1.90m x 1.80m (6'2" x 5'10"))
Fitted with white suite comprising tiled walk in shower cubicle with glazed screen, wash hand basin and low flush WC suite. Complimentary tiling to walls and floor, heated towel rail/radiator, window to the side.
Bedroom 3 (2.64m x 2.61m (8'7" x 8'6"))
Having window to the side, fitted wardrobes and storage cupboard, TV aerial socket, radiator.
Family Bathroom
With feature glass block wall from Landing. Refitted with suite comprising free standing roll top bath set onto chrome ball and claw feet, wash hand basin and WC suite. Chrome heated towel rail/radiator, complimentary fully tiled walls, window to the front.
Outside
The property is well screened and set back from the road and approached over private paved driveway which provides parking for two cars and gives access to the garage constructed of brick with tiled roof, personal door to the side, power and lighting points.
The Gardens
Are of a good size and are laid to lawned area and several gravelled and paved seating areas with an abundance of well stocked flower, shrub and herbaceous beds with inset specimen trees, vegetable, herb and fruit beds and summer house 3.82m x 2.37m which benefits from lighting, electric and under floor heating (currently used as a home office).
Tenure
We are advised that the property is freehold but this has not been verified and confirmation will be forthcoming from the vendor's solicitors during pre-contract enquiries.
Mortgage Services
We offer a no obligation mortgage service through Morland Potter Financial. Telephone our Office for further details.
Important Notice - Monks for themselves and for the vendors of this property, whose agents they are give notice that:
These particulars provide a general outline only for the guidance of intended purchasers and do not constitute part of an offer or contract.
All descriptions, dimensions and distances are approximate, references to state and condition, relevant permissions for use and occupation and other details are provided in good faith and believed to be correct.
No person in the employment of Monks has any authority to make or give any representation or warranty whatever in relation to this property.
Electrical and other appliances mentioned in these particulars have not been tested by Monks. Therefore prospective purchasers must satisfy themselves as to their working order.
Property Location
Similar Properties
Cottage For Sale Shrewsbury Cottage For Sale SY3 Shrewsbury new homes for sale SY3 new homes for sale Flats for sale Shrewsbury Flats To Rent Shrewsbury Flats for sale SY3 Flats to Rent SY3 Shrewsbury estate agents SY3 estate agents



.png)