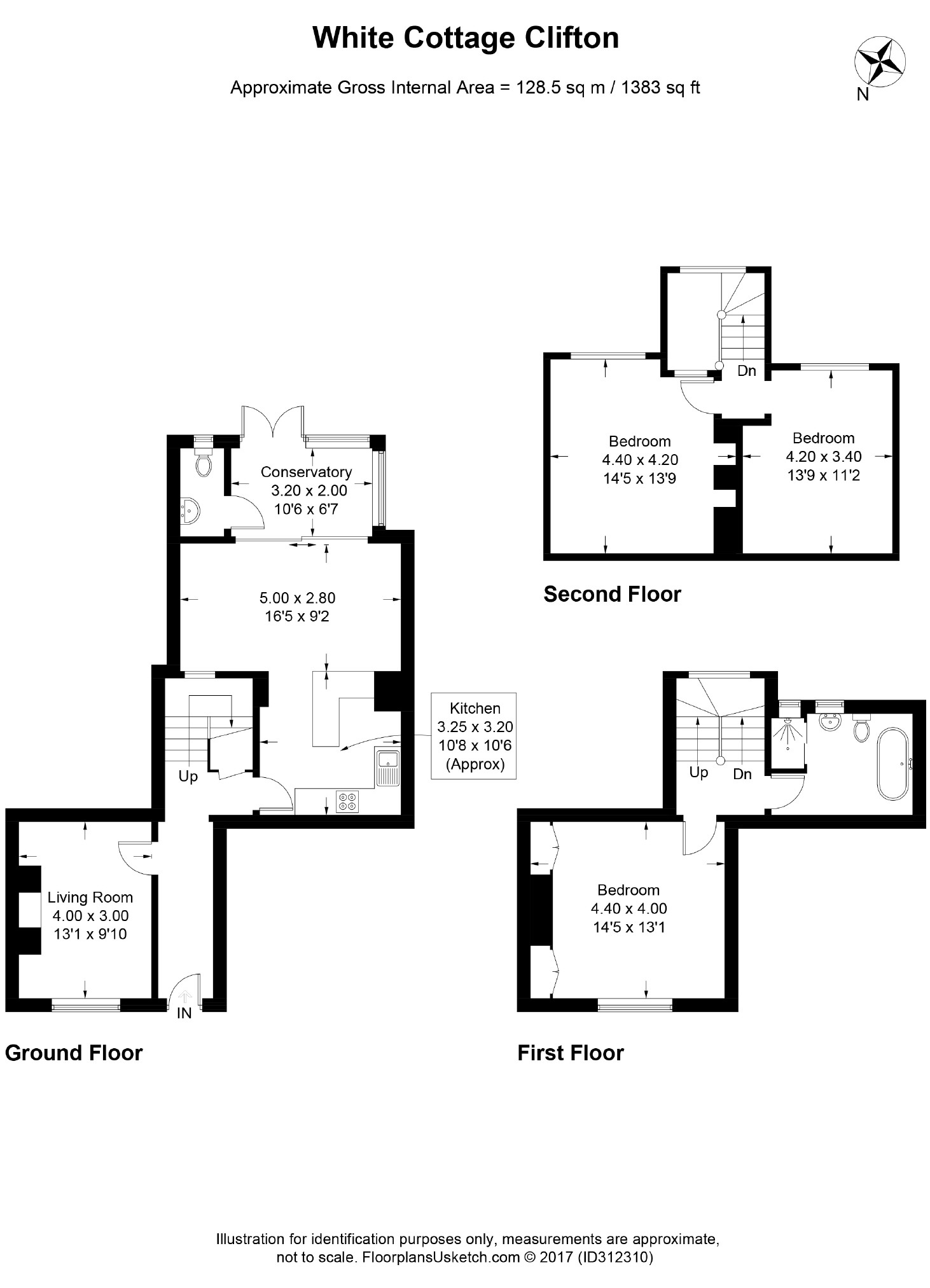3 Bedrooms Cottage for sale in Preston Old Road, Clifton, Preston PR4 | £ 200,000
Overview
| Price: | £ 200,000 |
|---|---|
| Contract type: | For Sale |
| Type: | Cottage |
| County: | Lancashire |
| Town: | Preston |
| Postcode: | PR4 |
| Address: | Preston Old Road, Clifton, Preston PR4 |
| Bathrooms: | 0 |
| Bedrooms: | 3 |
Property Description
Character mid terraced cottage circa1800 with an abundance of features. Offering Spacious accommodation throughout with an extensive tree lined 120 ft garden and patio areas overlooking open countryside making this a perfect family home. Viewing essential to appreciate this welcoming and charming property.
Three double bedrooms, beamed ceilings, wood burner, ground floor cloakroom, kitchen diner, conservatory, roll top bath and separate shower.
No onward chain
Entrance
Paved area to front door, part double glazed door leading to the hallway, wall lights, alarm, beamed ceiling, radiator, newly fitted carpet, stairs to the first floor, wooden latch door off the hallway leading to the under stairs storage with steps down, electric meter, power and light.
Lounge (13' x 10'4" (3.96m x 3.15m))
Window to front aspect, latch wooden door, beamed ceiling, fireplace with beamed mantle, multi fuel stove resting on a flagged hearth, wall lights, two ceiling lights, newly fitted carpet, radiator, TV point, power points.
Kitchen/Diner:
Kitchen (10'11" x 10'1" (3.33m x 3.07m))
Wooden latch door, cream country style fitted wall units with matching base cupboards, beechwood work surfaces, electric four hob oven with extractor hood, ceramic butler style sink with mixer taps, tiled splash back, plumbed for washing machine, parquet flooring, spot lights, beamed ceilings, two radiators, power points.
Dining Area (16'1" x 8'9" (4.90m x 2.67m))
Window to the hallway, fireplace surround, wall light, newly fitted carpet, radiator, TV point, power points, double sliding doors leading in to the conservatory.
Conservatory (10'9" x 7'6" (3.28m x 2.29m))
Glazed window to rear aspect, flagged floor, wall lights, double doors leading to the garden, part glazed door leading to a cloakroom with low level w.C, wash hand basin, combi boiler.
Upstairs - First Floor:
Landing
Stairs leading to second floor.
Bedroom 1
Window to front aspect, latch wood door, built in wooden wardrobes and inset mirror, wooden flooring, wall light, ceiling light, radiator, TV point, telephone point, power points.
Bathroom (11'3" x 7'10" (3.43m x 2.39m))
Frosted window to rear aspect, latch wood door, free standing claw foot bath and mixer tap, high level flush wc, wash hand basin, tiled shower cubicle, wood flooring, wall lights, heated towel rail, radiator.
Second Floor
Bedroom 2 (14'1" x 11'3" (4.29m x 3.43m))
Window to rear aspect over looking the garden, beamed ceiling, wall lights, newly fitted carpet, radiator, power points.
Bedroom 3 (14'7" x 11'3" (4.45m x 3.43m))
Window to rear aspect, beamed ceiling, wall lights, newly fitted carpets, radiator, power points
Rear Garden (120' long approximately (36.58m long appro x imately))
Walled patio area with steps down on this level, perfect for summer barbeques and entertaining, raised flowerbeds, laid to lawn garden of approximately 120 ft with paved stepping stone path, decorative arch with climbing plants and further steps down. The lawn area of the garden is enclosed with a range of well-established priceless mature shrubs and trees.
Directions
For Sat Nav: PR4 0ZA
To reach the property from the Kirkham office through the traffic lights into Poulton Street and on into Preston Street. Continue through Dowbridge and on to the A583. At the second set of traffic lights (Dobbies Garden Centre) bear left into Preston Old Road. The property is situated on the right hand side and can be distinguished by our "For Sale" board.
These particulars, whilst believed to be accurate are set out as a general outline only for guidance and do not constitute any part of an offer or contract. Intending purchasers/tenants should not rely on them as statements or representation of fact, but must satisfy themselves by inspection or otherwise as to their accuracy. Gas, electrical or other appliances, drains, heating, plumbing or electrical installations have not been tested. All measurements quoted are approximate. No person in this firms employment has the authority to make or give any representation or warranty in respect of the property.
You may download, store and use the material for your own personal use and research. You may not republish, retransmit, redistribute or otherwise make the material available to any party or make the same available on any website, online service or bulletin board of your own or of any other party or make the same available in hard copy or in any other media without the website owner's express prior written consent. The website owner's copyright must remain on all reproductions of material taken from this website.
Property Location
Similar Properties
Cottage For Sale Preston Cottage For Sale PR4 Preston new homes for sale PR4 new homes for sale Flats for sale Preston Flats To Rent Preston Flats for sale PR4 Flats to Rent PR4 Preston estate agents PR4 estate agents



.png)








