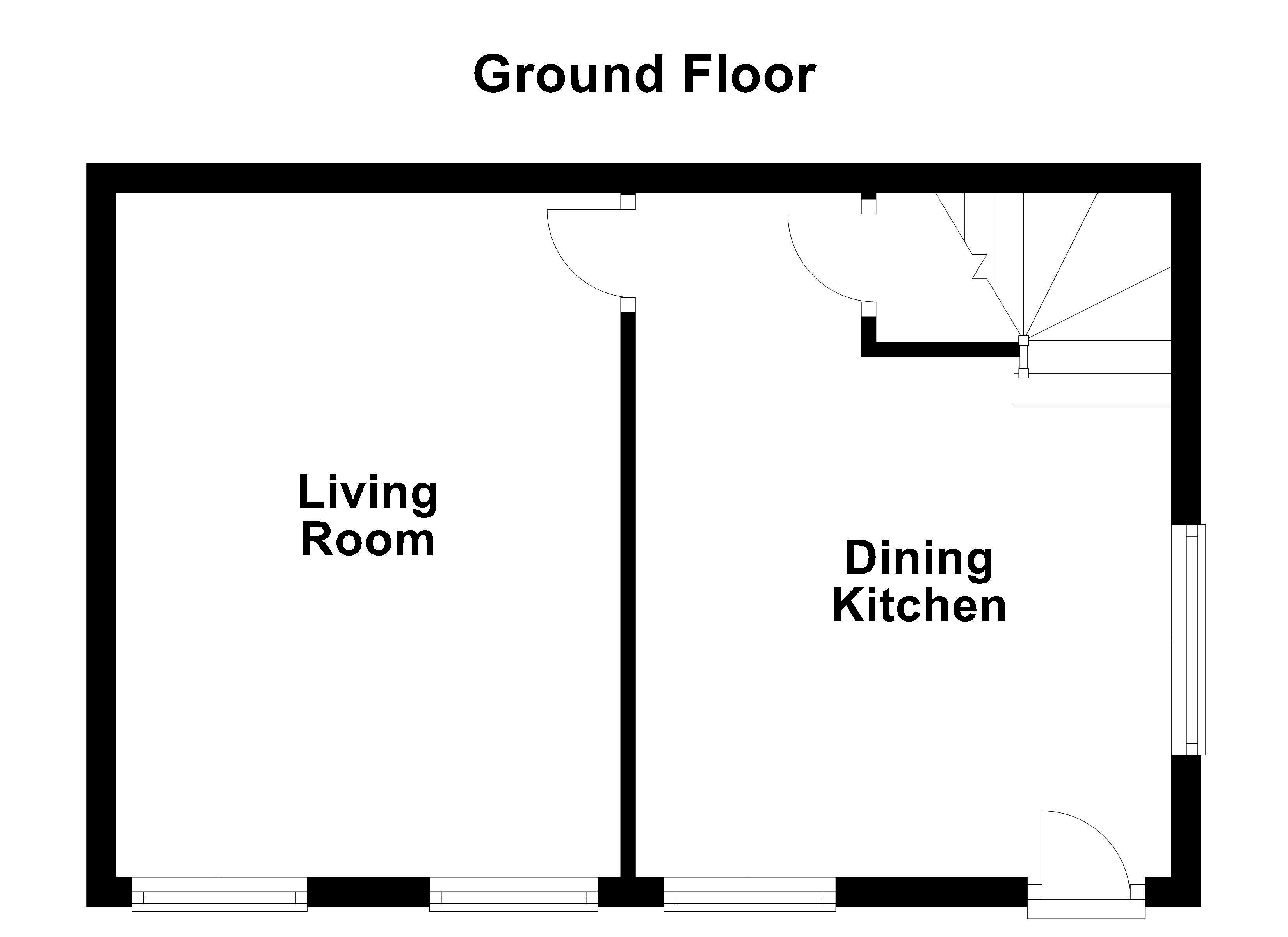2 Bedrooms Cottage for sale in Priory Square, Walton, Wakefield WF2 | £ 225,000
Overview
| Price: | £ 225,000 |
|---|---|
| Contract type: | For Sale |
| Type: | Cottage |
| County: | West Yorkshire |
| Town: | Wakefield |
| Postcode: | WF2 |
| Address: | Priory Square, Walton, Wakefield WF2 |
| Bathrooms: | 1 |
| Bedrooms: | 2 |
Property Description
A stunning two bedroom cottage forming part of this highly regarded small development in the heart of the sought after village of Walton.
This characterful home is presented to an excellent standard with quality fixtures and fittings, approached via a welcoming dining kitchen fitted with a high quality range of units with granite worktops and integrated appliances. The living room has a heavy beamed ceiling and an exposed chimney breast providing a stylish focal point. To the first floor, the master bedroom has an atmospheric vaulted ceiling with exposed roof trusses and beams, with a smaller second bedroom and a bathroom fitted to an impressive standard. Outside, the property has a cottage style garden to the front and a communal driveway passes the side of the cottage around to the rear, where there is a parking area with two dedicated spaces plus visitor parking.
The property is situated in the highly sought after village of Walton within very easy reach of a good range of local shops, schools and recreational facilities. Walton itself enjoys ready access to Wakefield city centre as well as the surrounding countryside and is convenient placed for access to the national motorway network.
Accommodation
living room 15' 1" x 11' 1" (4.6m x 3.4m) Two horizontal sash windows to the front, double central heating radiator, heavy beamed ceiling and an exposed brick and stone chimney breast incorporating a dog grate with a coal effect gas fire.
Dining kitchen 12' 1" x 11' 9" (3.7m x 3.6m) Fitted with an attractive range of cream fronted quality wall and base units with solid granite worktops, matching upstands and an inset Belfast sink. Rangemaster Elan cooker, integrated fridge and freezer, integrated washing machine and integrated slimline dishwasher. Windows to both the front and side, front entrance door, slate tiled floor, heavy beamed ceiling and useful understairs cupboard. Central heating radiator concealed in a cabinet with matching solid granite window sill.
First floor landing Exposed roof truss and beams, central heating radiator and Velux style rooflight.
Master bedroom 15' 8" x 10' 9" (4.8m x 3.3m) Exposed roof truss and beams, window to the front, central heating radiator concealed in a cabinet and a full-width range of fitted wardrobes and drawers.
Bedroom two 9' 2" x 6' 2" (2.8m x 1.9m) max Window to the front and central heating radiator. Loft access point.
Bathroom/W.C. 8' 10" x 5' 2" (2.7m x 1.6m) Fitted to a lovely standard with a white and chrome three piece suite comprising panelled bath with shower over and glazed screen, vanity wash basin with cupboards under and low suite w.C. With concealed cistern. Fully tiled walls, illuminated mirrors, extractor fan and chrome ladder style heated towel rail.
Outside To the front, the property has a beautiful cobbled cottage style garden with a York stone paved sitting areas and well stocked raised beds. A communal driveway passes the side of the cottage and around to the rear, where there is a parking area with two dedicated spaces plus visitor parking.
Viewings To view please contact our Wakefield office and they will be pleased to arrange a suitable appointment.
EPC rating To view the full Energy Performance Certificate please call into one of our six local offices.
Layout plans These floor plans are intended as a rough guide only and are not to be intended as an exact representation and should not be scaled. We cannot confirm the accuracy of the measurements or details of these floor plans.
Property Location
Similar Properties
Cottage For Sale Wakefield Cottage For Sale WF2 Wakefield new homes for sale WF2 new homes for sale Flats for sale Wakefield Flats To Rent Wakefield Flats for sale WF2 Flats to Rent WF2 Wakefield estate agents WF2 estate agents



.png)




