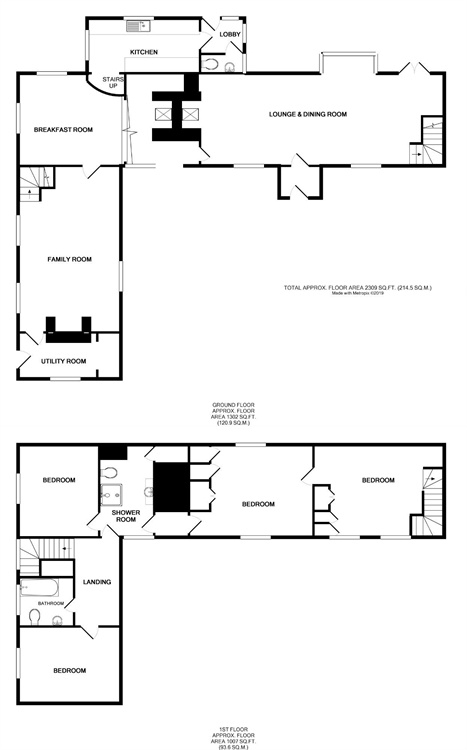4 Bedrooms Cottage for sale in Rayne Road, Braintree CM77 | £ 550,000
Overview
| Price: | £ 550,000 |
|---|---|
| Contract type: | For Sale |
| Type: | Cottage |
| County: | Essex |
| Town: | Braintree |
| Postcode: | CM77 |
| Address: | Rayne Road, Braintree CM77 |
| Bathrooms: | 0 |
| Bedrooms: | 4 |
Property Description
Key features:
- Open Day 27th April Between 11am - 1pm
- Detached Thatched Cottage
- Half An Acre (Approx.)
- Oversized Garage & Outbuilding
- Ample Driveway Parking
- Lounge/Dining Room
- Kitchen/Dining Room
- Family Room & Utility Room
- Family Bathroom & Shower Room
- Countryside Views
Full description:
***Open Day 27th April Between 11am - 1pm*** Set within approximately half an acre of gardens is this substantial four bedroom detached thatched cottage situated on the outskirts of the popular village of Rayne. The ground floor accommodation comprises:- lounge/dining room, kitchen/dining room, family, utility room and entrance hall. On the first floor are four bedrooms, family bathroom and additional shower room. Externally the property benefits from an oversized garage, timber outbuilding, ample driveway and farmland views.
Ground Floor
Entrance Hall
Window to side aspect, tiled flooring, door to.
Lounge/Dining Room
33' x 12' 7" (10.06m x 3.84m) Windows to multiple aspects, French doors to rear aspect, feature fireplace with inset wood burning stove, exposed timbers, two radiators, T.V point, telephone point, power points, stairs rising to the first floor.
Kitchen/Breakfast Room
Breakfast Area:- 19' 6" x 14' 4" (5.94m x 4.37m) Windows to multiple aspects, two radiators, power points, feature gas fireplace, exposed timbers.
Kitchen Area:- 14' 2" x 6' 4" (4.32m x 1.93m) Windows to rear aspect, base and eye level units with working surface over, inset sink with drainer unit, inset double oven, four ring hob, space for fridge, space for freezer, space for washing machine, exposed timbers, power points, part tiled walls, tiled flooring, door to.
Rear Lobby
6' 2" x 5' 2" (1.88m x 1.57m) Windows to multiple aspects, radiator, power points, door to rear garden.
Cloakroom
W.C, wash hand basin, exposed timbers.
Family Room
21' 2" x 13' 5" (6.45m x 4.09m) Windows to multiple aspects, feature fireplace, exposed timbers, two radiators, power points, stairs rising to the first floor landing.
Side Hall
Opaque window to front aspect, door to side aspect, radiator, power points.
First Floor
Landing
Windows to multiple aspects, exposed timbers, radiator, power points, doors to.
Master Bedroom
17' 7" x 12' 2" (5.36m x 3.71m) Window to multiple aspects, exposed timbers, radiator, power points, built-in wardrobes, telephone point.
Bedroom Two
12' 4" x 10' 6" (3.76m x 3.20m) Window to side aspect, exposed timbers, radiator, power points.
Bedroom Three
12' 8" x 9' 5" (3.86m x 2.87m) Windows to side aspect, exposed timbers, radiator, power points.
Bedroom Four
18' 8" x 11' 4" (5.69m x 3.45m) Two windows to front aspect, exposed timbers, radiator, power points, two built-in wardrobes
Family Bathroom
Opaque window to side aspect, enclosed bath with mixer taps and separate shower over, wash hand basin, W.C, part tiled walls, radiator.
Shower Room
Opaque window to front aspect, enclosed shower cubicle, W.C, wash hand basin, radiator, airing cupboard.
Exterior
Oversized Garage & Frontage
To the front of the property is a shingle in & out driveway with a raised centre feature. To the side of the property is a paved driveway leading to an oversized single garage boasting up & over door, pitched roof for storage, windows to side aspect, door to the side aspect, power and lighting.
Garden
To the rear of the property is a patio area leading to the remainder laid lawn with a variety of mature shrubs and trees. The garden also benefits from a timber shed, green house with vegetable plots and side access via a timber gate. The garden is enclosed by mature hedging and timber fencing.
Property Location
Similar Properties
Cottage For Sale Braintree Cottage For Sale CM77 Braintree new homes for sale CM77 new homes for sale Flats for sale Braintree Flats To Rent Braintree Flats for sale CM77 Flats to Rent CM77 Braintree estate agents CM77 estate agents



.jpeg)





