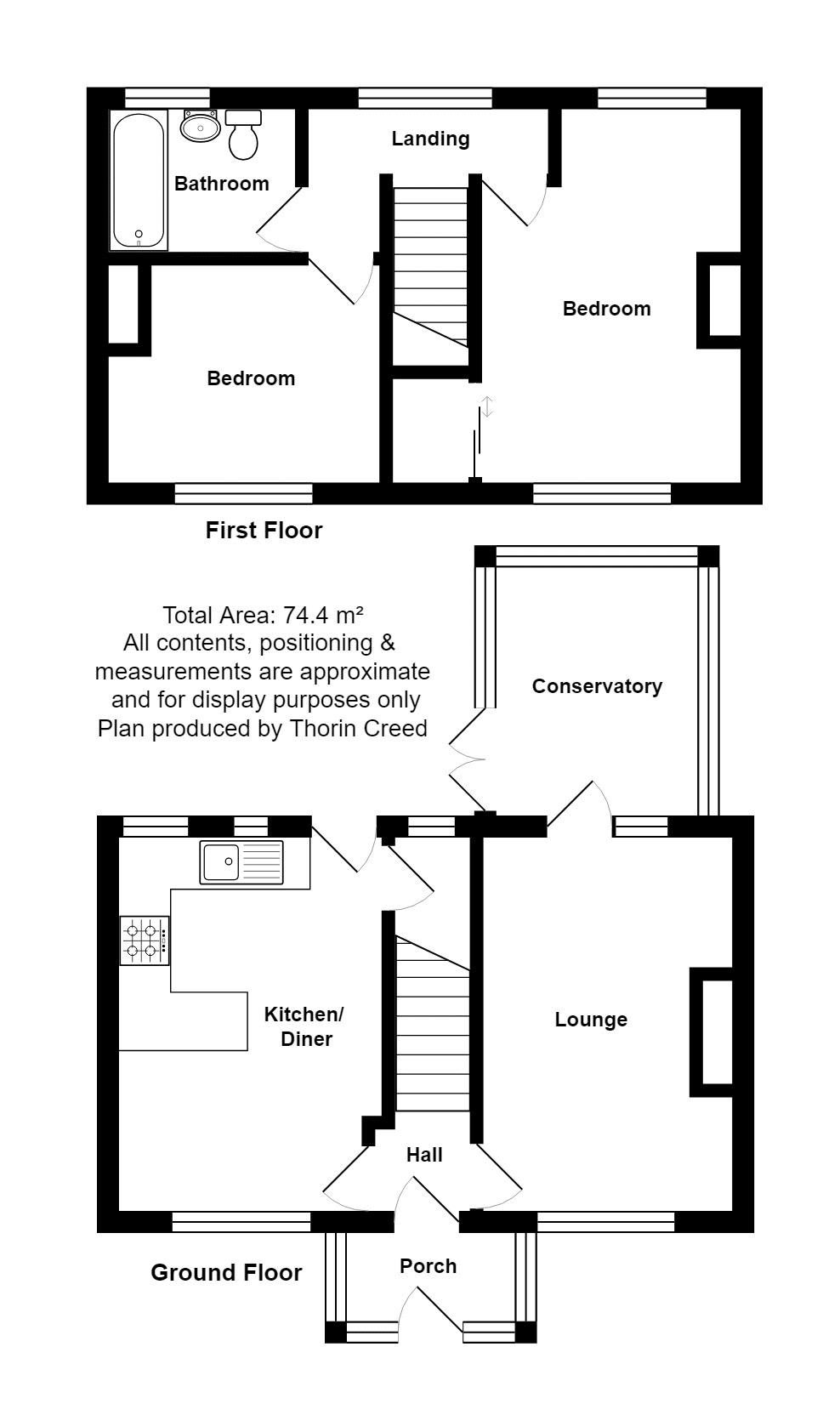2 Bedrooms Cottage for sale in Reades Lane, Mossley, Congleton CW12 | £ 189,950
Overview
| Price: | £ 189,950 |
|---|---|
| Contract type: | For Sale |
| Type: | Cottage |
| County: | Cheshire |
| Town: | Congleton |
| Postcode: | CW12 |
| Address: | Reades Lane, Mossley, Congleton CW12 |
| Bathrooms: | 1 |
| Bedrooms: | 2 |
Property Description
Immerse yourself in village life and enjoy rural views almost every which way you turn! This fantastic property is located in the very heart of 'Mossley' and offers well proportioned accommodation throughout, a generous plot and a lifestyle that's often a struggle to find in today's market.
Internally you'll find a recently added porch, a dining kitchen, lounge and conservatory to the ground floor whilst upstairs are two double bedrooms and a bathrooms.
Outside, the generous plot is made up of a driveway and garden to the front whilst to the rear lies a fantastic space for entertaining and relaxing on long summer evenings, enjoying views over the superb Congleton Golf Course!
The area of Mossley needs little introduction and proves popular with a wide range of buyers time and time again....And with everything this delightful village offers, it's easy to see why! Easy walking distance to 'Hightown' provides all the amenities you could need and boasts the bustling train station. A moment's walk in the opposite direction will find you amidst abundant countryside!
This really is a rare opportunity so we'd love you to get in touch and let us show you your next wonderful home, so call Timothy A Brown now to book your viewing!
Entrance Porch
Recently fitted large canopy with composite entrance door. Double glazed windows to front and side aspects. Internal door to entrance hall.
Entrance Hall
Stairs to first floor.
Lounge (15' 2'' x 9' 8'' (4.615m x 2.945m))
Double glazed window to front aspect. Radiator. Double glazed window and door to rear. Feature fireplace.
Conservatory (9' 9'' x 7' 8'' (2.975m x 2.344m))
Double glazed windows to all sides. Glass roof. Door to side.
Dining Kitchen (14' 7'' x 10' 2'' (4.443m x 3.108m))
Range of base and wall mounted units with granite working surfaces. Sink and drainer unit. Cooker with extractor hood. Space and plumbing for washing machine. Large pantry. Two double glazed windows to rear aspect. Double glazed window to front aspect. Radiator. Door to rear.
First Floor
Stairs & Landing
Double glazed windows to rear aspect. Radiator.
Bedroom 1 Front (15' 2'' x 10' 1'' (4.620m x 3.065m))
Double glazed windows to front and rear aspects. Radiator. Built in storage cupboard with sliding doors.
Bedroom 2 Front (10' 3'' x 10' 1'' (3.120m x 3.065m))
Double glazed window to front aspect. Radiator. Picture rail.
Bathroom
Suite comprising: W.C., pedestal wash hand basin and P shaped bath with shower and screen over. Double glazed privacy window. Radiator. Wall mounted gas central heating boiler. Loft hatch.
Outside
Front
Paved driveway. Lawned garden. Paved patio with step to entrance.
Rear
Flagged patio with lawned garden having mature trees to rear. To the foot of the garden are steps to a hidden area that enjoys woodland views.
Timber Workshop
Tenure
Freehold (subject to solicitors' verification).
Services
All mains services are connected (although not tested).
Viewing
Strictly by appointment through sole selling agent timothy A brown.
Property Location
Similar Properties
Cottage For Sale Congleton Cottage For Sale CW12 Congleton new homes for sale CW12 new homes for sale Flats for sale Congleton Flats To Rent Congleton Flats for sale CW12 Flats to Rent CW12 Congleton estate agents CW12 estate agents



.png)