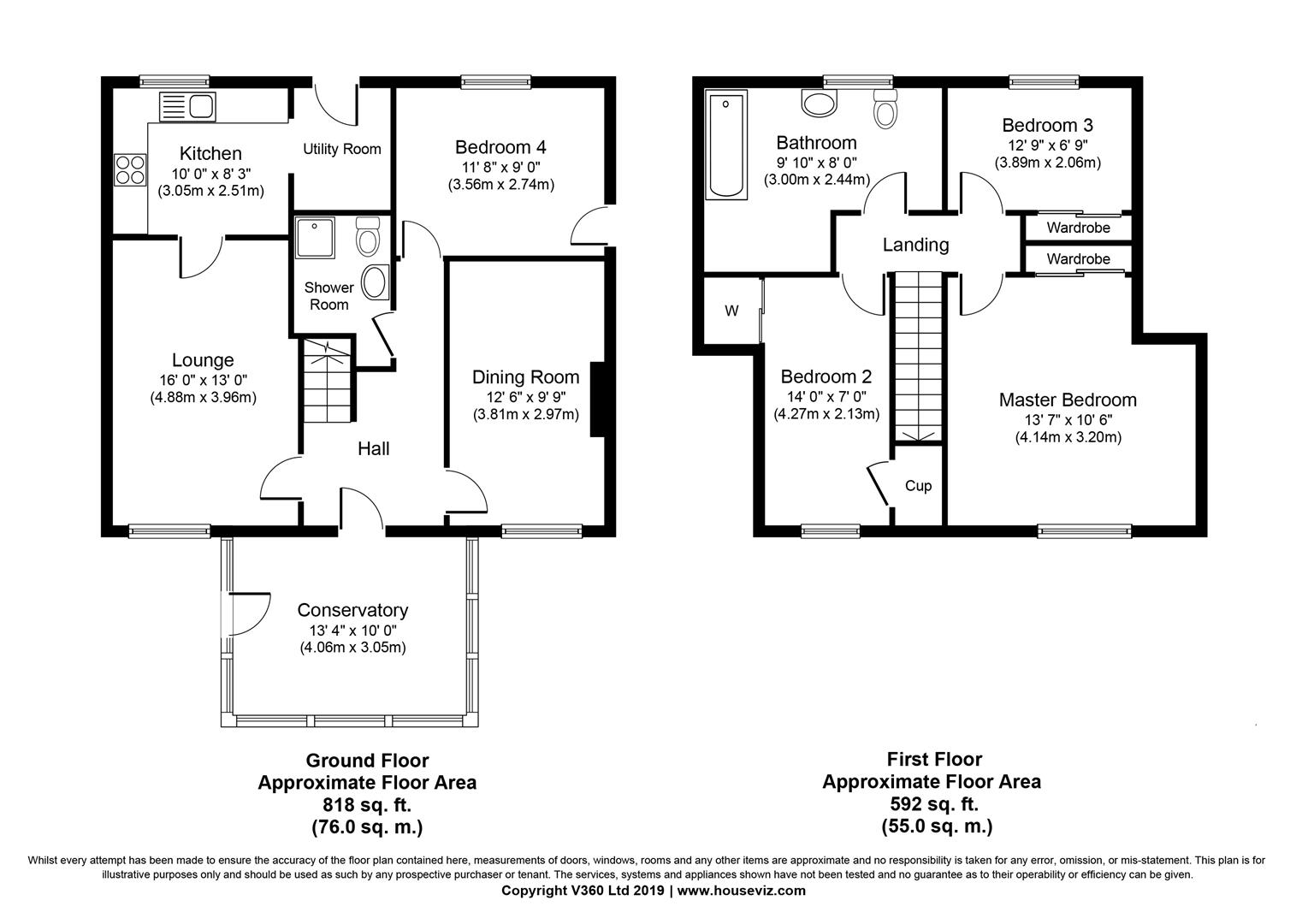4 Bedrooms Cottage for sale in Redhouse Cottages, Threemiletown, Linlithgow EH49 | £ 225,000
Overview
| Price: | £ 225,000 |
|---|---|
| Contract type: | For Sale |
| Type: | Cottage |
| County: | West Lothian |
| Town: | Linlithgow |
| Postcode: | EH49 |
| Address: | Redhouse Cottages, Threemiletown, Linlithgow EH49 |
| Bathrooms: | 1 |
| Bedrooms: | 4 |
Property Description
Viewing is a must to appreciate the abundance of space and wonderful open views this well maintained property offers the discerning purchaser. The accommodation comprises four bedrooms, three with fitted wardrobes, lounge, separate dining room, conservatory, fitted kitchen, utility room, downstairs shower room and upstairs bathroom. The property also benefits from a detached garage, double monobloc driveway, garden with shed and greenhouse, gas central heating with a combi boiler and UPVC double glazing.
Ideal semi rural location three miles from Linlithgow offering access to the M9 Edinburgh to Glasgow motorway, Edinburgh International Airport and the Gyle Shopping and Business Centres. This property also lies in the catchment for Linlithgow Academy.
Conservatory (4.06m x 3.05m (13'4" x 10'))
Access through UPVC double glazed door into spacious south facing conservatory. Fitted roof blinds, vertical and roller blinds. Opaque glazed door to hall., Laminate flooring, two wall lights.
Hall
Welcoming hall with doors to lounge, dining room, downstairs bedroom and shower room. Fitted carpeting through hall, stairs and landing. Radiator.
Lounge (4.88m x 3.96m (16' x 13'))
Spacious sitting room with south facing window, roller blind, eyelet curtains and pole. Feature fireplace with Living Flame gas fire. Doors to hall and fitted kitchen. Laminate flooring, radiator, downlighters.
Dining Room (3.81m x 2.97m (12'6" x 9'9"))
Ideal for entertaining or family meals. South facing window with roller blind, eyelet curtains and pole. Laminate flooring, radiator, downlighters.
Fitted Kitchen (3.05m x 2.51m (10' x 8'3"))
Fitted with base and wall mounted units, one housing combi gas central heating boiler, 5 burner gas hob, electric double oven, chimney style extractor hood, integrated dishwasher, 1.5 stainless steel sink, side drainer and mixer tap, complementary worktops with tiling above. Rear facing window with roller blind. Laminate floor tiles through kitchen and utility room. Downlighters. Opening to utility room.
Utility Room
Fitted with wall and base mounted units, and worktop. The washing machine and tumble drier are included in the sale but are not warranted, UPVC/opaque glazed door and side panel. Downlighters.
Downstairs Bedroom (3.56m x 2.74m (11'8" x 9'))
Rear facing double bedroom. Laminate flooring, radiator, downlighters.
Downstairs Shower Room (2.54m x 1.75m' (8'4" x 5'9'))
Fully tiled shower cubicle with electric shower, dual flush WC and wash hand basin with mixer tap built into vanity unit. Laminate floor tiles, chrome vertical radiator.
Upper Landing
Doors to bedrooms and bathroom.
Master Bedroom (4.14m x 3.20m (13'7" x 10'6"))
Spacious double bedroom with front facing window offering open countryside views. Fitted wardrobes with sliding mirrored doors. Fitted carpet, radiator, fan/light, eyelet curtains and pole.
Bedroom Two (4.27m x 2.13m (14' x 7'))
Good sized second bedroom, again with open views. Fitted wardrobe concealed behind sliding mirrored doors. Fitted cupboard. Fitted carpet, radiator
Bedroom Three (3.89m x 2.06m (12'9" x 6'9"))
Good sized third bedroom with rear facing window. Fitted wardrobe concealed behind sliding mirrored doors. Fitted carpet, radiator.
Bathroom (3.00m x 2.44m (9'10" x 8'))
Spacious room fitted comprising bath with mixer tap, dual flush WC and wash hand basin with mixer tap built into vanity unit. Fully tiled including wide display area. Opaque glazed window with roller blind. Radiator, laminate flooring.
Gardens
Small slabbed front garden. The rear garden is partially laid to lawn with a shed and greenhouse to the side of the monobloc driveway and garage.
Garage
Detached garage with up and over door. Double monobloc driveway.
Property Location
Similar Properties
Cottage For Sale Linlithgow Cottage For Sale EH49 Linlithgow new homes for sale EH49 new homes for sale Flats for sale Linlithgow Flats To Rent Linlithgow Flats for sale EH49 Flats to Rent EH49 Linlithgow estate agents EH49 estate agents


