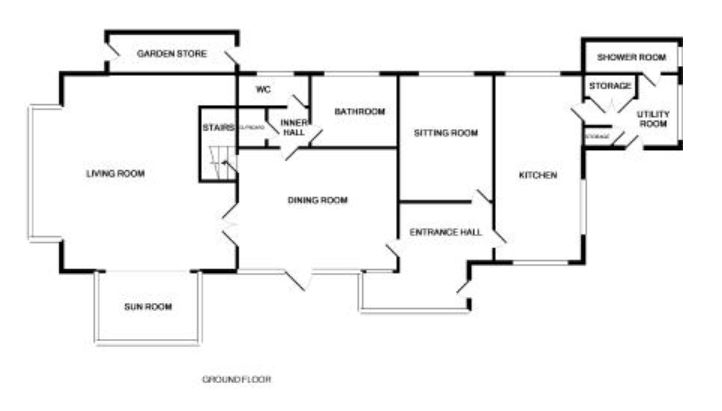2 Bedrooms Cottage for sale in Rock Sands, Chase Lane, Tittensor, Stoke On Trent ST12 | £ 439,995
Overview
| Price: | £ 439,995 |
|---|---|
| Contract type: | For Sale |
| Type: | Cottage |
| County: | Staffordshire |
| Town: | Stoke-on-Trent |
| Postcode: | ST12 |
| Address: | Rock Sands, Chase Lane, Tittensor, Stoke On Trent ST12 |
| Bathrooms: | 3 |
| Bedrooms: | 2 |
Property Description
Tucked away on a private road in the delightful semi-rural village of tittensor. This bespoke, elevated, 2/3 bedroom detached cottage is sited on a quarter to a third of an acre and was commissioned by the local architect. Beamed ceilings offering both versatile/flexible family living accommodation and incorporates three reception rooms, two double bedrooms, (one with en-suite), a further two bathrooms. Benefiting from a substantial amount of off road parking for multiple vehicles. Externally there are landscaped gardens with a combination of pathways, mature shrubs and areas that are laid to lawn, separate lockable brick built office/workshop.
Property briefly comprises of Ground floor:- Entrance hall, breakfast kitchen, utility, shower room, dining room, sitting room/third bedroom, bathroom, cloakroom, lounge, office/summer room. First floor:- Two double bedrooms, one with en-suite.
Externally:- Brick built study/workshop, generous landscaped gardens and ample off road parking.
Entrance Hall
Enter the property via the solid oak front door into the spacious hallway. Three double glazed windows to the front and one to the side aspect, radiator and carpet.
Sitting Room/Bedroom 3 (3.00m (9' 10") x 3.79m (12' 5"))
The main focus being the wooden feature fire surround with a tiled hearth. Wooden double glazed window to the rear aspect. Carpet, radiator, two wall lights and TV aerial connection.
Dining Room (4.86m (15' 11") x 3.47m (11' 5"))
The decorative antique fire surround is a real feature of this spacious dining room. French doors that open out to the garden are an additional benefit. Radiator, carpet, wall lights, and French doors into the lounge.
Family Bathroom (2.65m (8' 8") x 2.10m (6' 11"))
White bathroom suite comprising of a bath within marble tiled surround and shower over, inset wash/hand basin with marble surround and matching ceramic wall tiles, useful storage beneath, along with a wall mounted mirrored cabinet. Carpet and radiator. Wooden double glazed window with Venetian blinds to the rear aspect. Separate cloakroom with close coupled WC, inset wash/hand basin over fixed vanity unit. Double glazed window with Venetian blinds to the rear aspect. Carpet and extractor fan. Large storage cupboard.
Lounge (6.16m (20' 3") x 5.66m (18' 7"))
A large airy and spacious lounge ideal for entertaining. The double glazed bay window to the side aspect floods the room with natural light. Carpet, radiator, wall lights and TV aerial connection. French doors into the office.
Office/Study (3.60m (11' 10") x 2.22m (7' 3"))
Enjoy the double glazed windows overlooking the gardens and views over the countryside. Carpet and radiator.
Breakfast Kitchen (2.70m (8' 10") x 5.69m (18' 8"))
Generous fitted solid wood kitchen with a host of integrated appliances. Fridge, freezer, dishwasher, double ovens, microwave, four ring induction hob with extractor over. Coloured one and a half bowl sink, breakfast bar, tiled splash backs and carpet. Double glazed wooden windows to the front side and rear aspects.
Utility (2.92m (9' 7") x 2.24m (7' 4") max)
Enter the property via the wooden stable style door into the utility. Base units with gloss work surface over incorporating a stainless steel bowl type sink, plumbing for a washing machine and space for a tumble dryer. Radiator, wall mounted gas central heating boiler, tiled walls, carpet floor covering and two storage cupboards. Access from here to the loft space. Wooden window to the side aspect.
Shower Room (1.04m (3' 5") x 2.95m (9' 8"))
Tiled shower enclosure, wash/hand basin and close coupled WC within the fixed vanity unit, mirror above. Chrome ladder style towel heater, carpet, along with a double glazed frosted window to the side aspect.
Stairs/Landing
Carpeted stairs from the dining room to the dormer bedrooms. Dual aspect windows to the front and rear. Carpet, radiator and an abundance of storage cupboards, including the hot water cylinder. Loft access from here.
Master Bedroom (5.16m (16' 11") x 4.81m (15' 9"))
Carpet, radiator, and TV aerial connection. French doors opening out to the balcony, enjoying fantastic views over the far reaching countryside.
En-Suite (2.16m (7' 1") x 2.38m (7' 10"))
Ivory suite comprising of a panelled bath with shower tap attachments, inset wash/hand basin within a fixed vanity unit with storage beneath. Close coupled WC, carpet, radiator, and tiled splash backs. Double glazed window to the rear aspect with Venetian blinds.
Bedroom 2 (2.47m (8' 1") x 5.70m (18' 8"))
Dual aspect windows to the front and rear. Carpet, radiator and good fitted bedroom furniture. Access from here to the loft space.
Office/Workshop (2.97m (9' 9") x 5.72m (18' 9"))
Brick built with tiled roof workshop or office with verandah. Electric storage heaters, and power points. Three windows and pedestrian side access. Benefits from French doors to the front aspect. Greenhouse, garden shed and useful locked tool shed also available.
Off Road Parking
Gravel driveway provides ample off road parking. Approach the property along a private drive with shared security gates accessed via cellphone so very versatile.
Upper Patio
Decking area, and perfect for al-fresco dining.
Landscape Gardens
External tap. Block paved patio leading to a generous English country garden, with trees, mature shrubs, steps and lawns. Beautiful.
Property Location
Similar Properties
Cottage For Sale Stoke-on-Trent Cottage For Sale ST12 Stoke-on-Trent new homes for sale ST12 new homes for sale Flats for sale Stoke-on-Trent Flats To Rent Stoke-on-Trent Flats for sale ST12 Flats to Rent ST12 Stoke-on-Trent estate agents ST12 estate agents



.jpeg)







