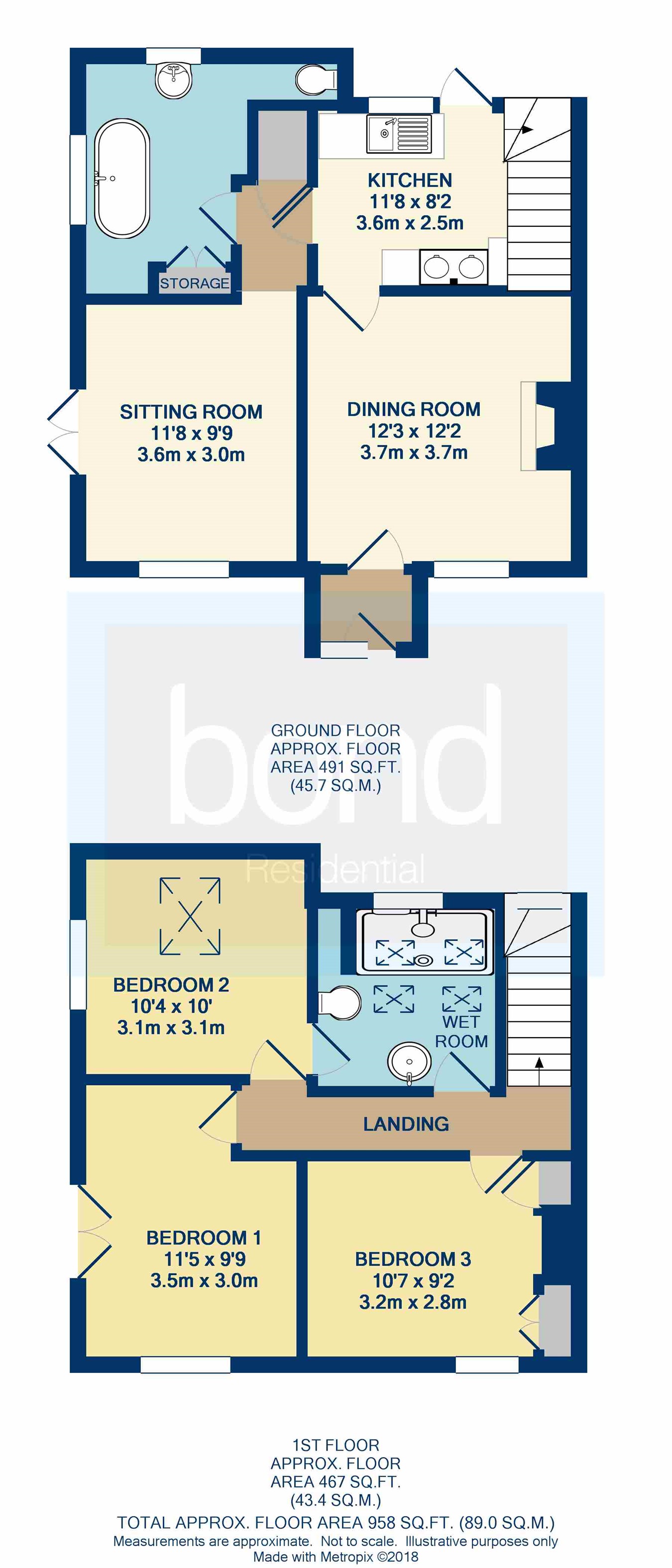3 Bedrooms Cottage for sale in Runsell Green, Danbury, Chelmsford CM3 | £ 425,000
Overview
| Price: | £ 425,000 |
|---|---|
| Contract type: | For Sale |
| Type: | Cottage |
| County: | Essex |
| Town: | Chelmsford |
| Postcode: | CM3 |
| Address: | Runsell Green, Danbury, Chelmsford CM3 |
| Bathrooms: | 0 |
| Bedrooms: | 3 |
Property Description
Accommodation
A stunning character cottage with origins dating back to 1800's. The cottage has been tastefully extended and improved and combines character with modern day living accommodation. Ground floor accommodation comprises dining room with fireplace and log burner, separate sitting room, a farmhouse style kitchen and large bathroom which features a beautiful freestanding roll top claw foot bath. On the first floor are three good sized bedrooms with the rear facing bedrooms enjoying views over farmland and towards the balckwater estuary, a modern wet room provides a real wow factor in the cottage with a vaulted ceiling and floor to ceiling glass wall feature. Outside there is parking and an enclosed garden with converted garage which provides storage and potential for outside office or hobby room. The cottage also offers gas central heating and exposed beams and timbers and there is no onward chain.
Location
The village of Danbury offers a range of local facilities which include the popular schools of Elm Green and Heathcote as well as Danbury Park School. Amenities within the village of Danbury include a local co-op supermarket, public houses and a parish church. For the commuter, Chelmsford's mainline station lies approximately 6 miles to the west with Chelmsford city centre offering a more extensive range of shopping and leisure activities with both state and private schooling available.
Ground floor
entrance porch
Door and window to front, quarry tiled floor, door to:
Dining room
12' 3" x 12' 2" (3.73m x 3.71m) Leaded light window to front, feature red brick feature fireplace with mantle and inset cast iron log burner, exposed beam, radiator, door to:
Kitchen
8' 2" x 11' 8" (2.49m x 3.56m) A farmhouse style kitchen with wall and base cabinets and solid wood worktops, inset single drainer sink unit, space for range style cooker, integrated dishwasher and fridge, tiled splashbacks, stable door and window to side, stairs to first floor, quarry tiled flooring, beamed ceiling with inset ceiling spot lights, open to:
Lobby
Quarry tiled floor, built in storage cupboard with space for washing machine.
Lounge
11' 8" x 9' 9" (3.56m x 2.97m) Double glazed leaded light window to side, radiator, double glazed double doors overlooking and leading to the rear garden, wood flooring.
Bathroom
A stunning room with traditional white suite comprising freestanding claw foot roll top bath with shower attachment, cupboard housing gas fired combi boiler, tiled flooring, radiator, wc, pedestal wash hand basin, leaded light window to rear and additional window to side, inset ceiling spot lights, built in double cupboard, exposed beam, tiled floor
First floor
landing
Radiator
Bedroom one
11' 5" x 9' 9" (3.48m x 2.97m) Leaded light window to rear with farmland views, vaulted beamed ceiling with large velux window, built in wardrobe, radiator, door to:
Jack & jill wet room
A stunning fully tiled wet room with vaulted ceiling with four skylight windows and inset spotlights, large walk in shower with rainforest style shower head and floor to ceiling glass wall feature, wall hung wc with concealed cistern, stylish bespoke wall hung wash basin and vanity shelf, tiled floor with underfloor heating, concealed doors to landing and bedroom 2.
Bedroom two
10' 8" x 10' 2" (3.25m x 3.10m) Leaded light window to side, french doors to rear facing juliette balcony overlooking the garden and farmland beyond, vaulted and beamed ceiling, radiator, concealed door to wetroom
Bedroom three
10' 7" x 9' 2" (3.23m x 2.79m) Leaded light window to side, built in wardrobe space, access to loft, radiator
Outside
front garden
The front garden features two raised flower and shrub beds with paved walkway providing access to the rear garden and converted garage.
Garage
The garage has been converted by the current owner to provide two separate areas with power and light points, parking to the front of the garage, door leading to garden.
Rear garden
To the rear of the cottage is an enclosed lawned garden with flower and shrub bed and part covered seating area in rear corner, to the rear of the kitchen area is another courtyard style garden area.
Property Location
Similar Properties
Cottage For Sale Chelmsford Cottage For Sale CM3 Chelmsford new homes for sale CM3 new homes for sale Flats for sale Chelmsford Flats To Rent Chelmsford Flats for sale CM3 Flats to Rent CM3 Chelmsford estate agents CM3 estate agents



.png)
