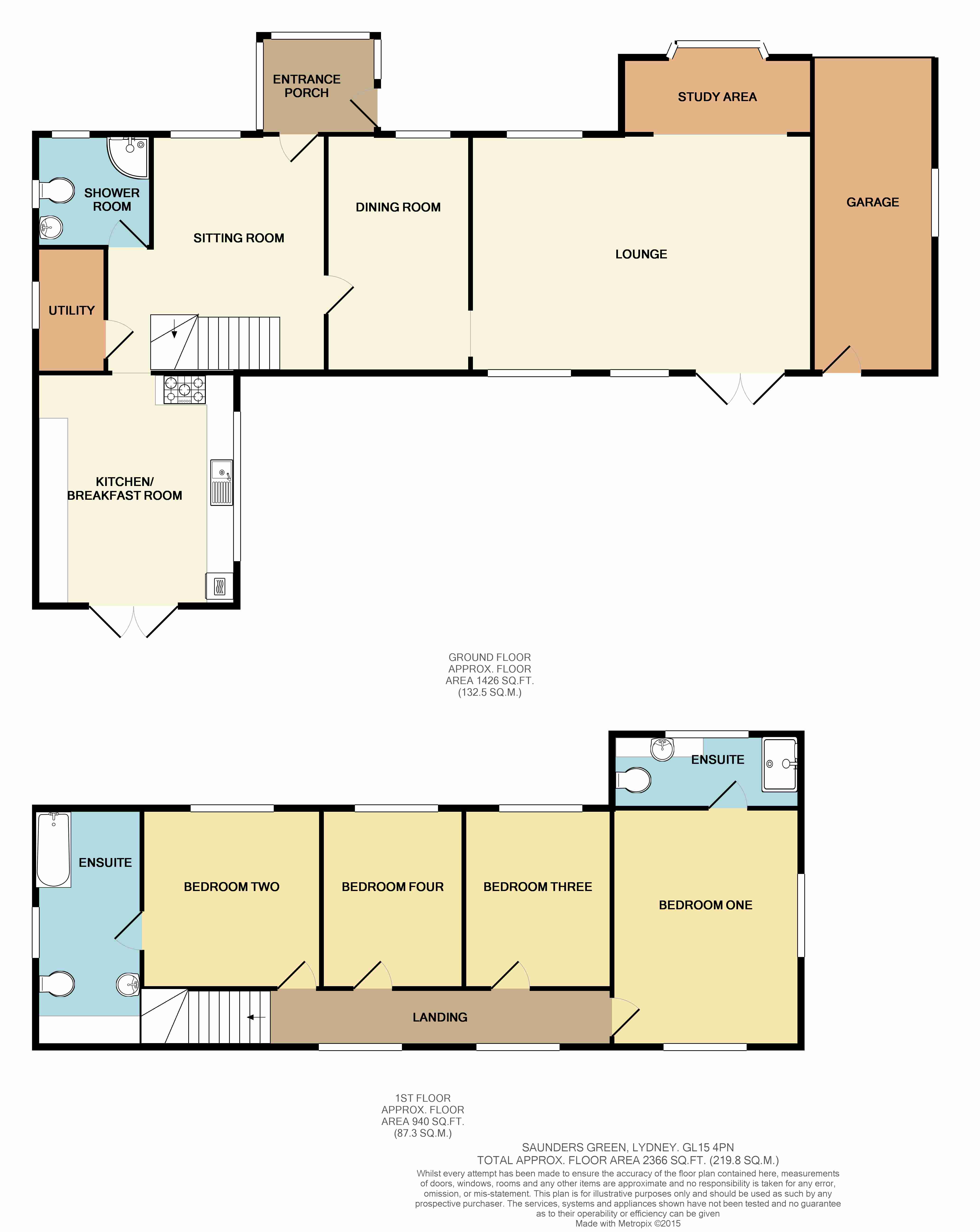4 Bedrooms Cottage for sale in Saunders Green, Whitecroft, Lydney GL15 | £ 420,000
Overview
| Price: | £ 420,000 |
|---|---|
| Contract type: | For Sale |
| Type: | Cottage |
| County: | Gloucestershire |
| Town: | Lydney |
| Postcode: | GL15 |
| Address: | Saunders Green, Whitecroft, Lydney GL15 |
| Bathrooms: | 3 |
| Bedrooms: | 4 |
Property Description
Entrance porch 6' 10" x 8' 2" (2.08m x 2.49m) Entered via upvc door, double glazed windows, dwarf wall, upvc door though to snug.
Lounge 16' 6" x 23' 7" (5.03m x 7.19m) Large lounge with double aspect multi-fuel burning stove, fitted carpet, French doors leading to rear garden & patio, study area with bay window to front, power points, lighting, radiator.
Study area 5' 0" x 13' 2" (1.52m x 4.01m) Fitted carpet, Bay window to front, power points and lighting.
Dining room 10' 0" x 15' 3" (3.05m x 4.65m) Fitted carpet, window to front, double aspect multi-fuel burning stove, power points, lighting, radiator.
Snug/sitting room 12' 1" x 15' 3" (3.68m x 4.65m) Engineered oak flooring, log burner with polished stone hearth and oak mantle, window to front, power points, lighting, radiator, door through to dining room, stairs to first floor.
Breakfast kitchen 13' 11" x 16' 0" (4.24m x 4.88m) Ceramic tiled floor with underfloor heating, wall, base and drawer units with granite work-surface, granite breakfast bar, space & plumbing for an American style fridge freezer, space & plumbing for a dishwasher, 4 ring electric induction hob, electric extractor fan, electric double oven and grill, stainless steel 1 1/2 bowl sink with single drainer, tiled splash-backs, window to front, French doors leading out to patio and rear garden, lighting, power points.
Ground floor shower room 7' 10" x 8' 0" (2.39m x 2.44m) Grey ceramic tiled floor, vanity unit with drawer storage under, bathroom cabinet with LED lighting and mood lighting under, double shower cubicle with rain shower, tiled splash-backs, chrome wall mounted radiator, WC, 2 x windows, ceiling lighting.
Bedroom one and en-suite 13' 1" x 16' 7" (3.99m x 5.05m) Fitted carpet, double aspect windows (to side and rear), radiator, power points, lighting, door to en-suite..
En-suite - Very tastefully done having Silver birch effect flooring, double shower cubicle with rain shower, tiled shelf with mirror above, his and hers wash-hand basins with drawer storage beneath, WC, window to front, chrome ladder radiator, lighting.
Bedroom two and en-suite 12' 0" x 12' 1" (3.66m x 3.68m) Window to front, fitted carpet, cupboard housing hot water tank and providing some storage, wall lights, centre light, radiator, power points, door to en-suite.
En-suite - Silver birch effect flooring, vanity unit with drawers under, fully tiled shower cubicle with rain shower, tub bath, WC, secret feature wall lighting, feature ceiling beams, spot lighting, storage cupboard, window to side.
Bedroom three 10' 0" x 12' 5" (3.05m x 3.78m) Fitted carpet, window to front, power points, radiator, lighting.
Bedroom four 9' 10" x 11' 7" (3m x 3.53m) Window to front, fitted carpet, radiator, power points, lighting.
Garage 8' 6" x 22' 3" (2.59m x 6.78m) Entered via two wooden doors, power and lighting, courtesy door to rear accessing the rear garden.
Utility room Plumbing for automatic washing machine, power points, lighting, window to side.
Outside Entered via a 5 bar wooden gate, tarmac driveway providing off road parking, gardens to front with shrubs, flower boarders & lawn area, garden to rear laid to lawn, patio and a second seating area, flower boarders & lawns. Oil C/H.
Saunders Green is a quiet Hamlet between the Villages of Bream & Whitecroft with there own chip shop and public houses/restaurant. Located close to Lydney Town being approx. 2 miles away, which has a wide range of facilities that include Primary and Secondary Schools, Local Shops and Supermarkets, Banks and Building Societies, Restaurants and Public Houses, Sports Centres and Gymnasiums, Doctors Surgeries and Hospitals, Golf Course and Train Station. Closely located to woodland and country walks, many within walking distance.
Property Location
Similar Properties
Cottage For Sale Lydney Cottage For Sale GL15 Lydney new homes for sale GL15 new homes for sale Flats for sale Lydney Flats To Rent Lydney Flats for sale GL15 Flats to Rent GL15 Lydney estate agents GL15 estate agents



.png)

