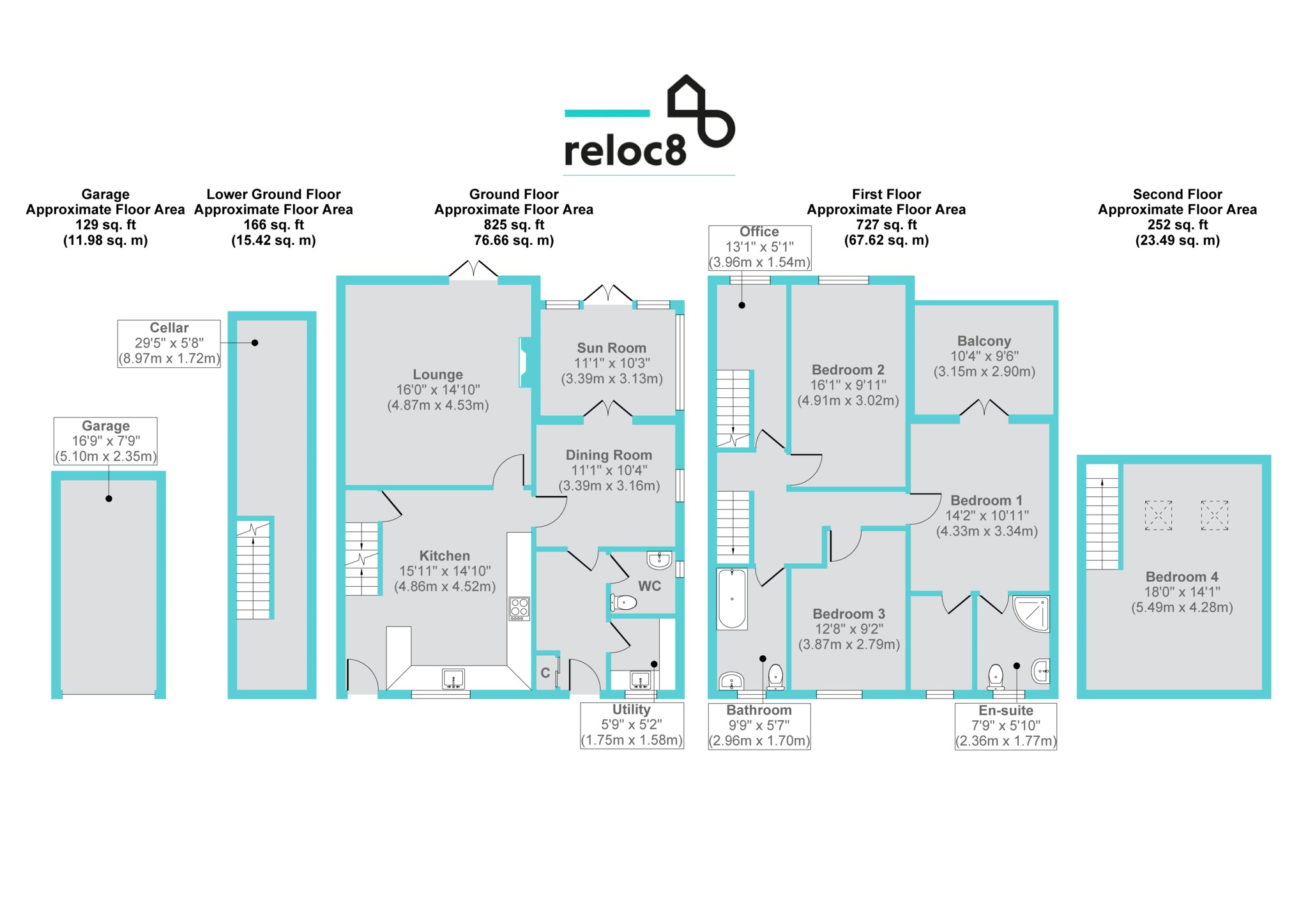4 Bedrooms Cottage for sale in School Lane, Southowram, Halifax HX3 | £ 365,000
Overview
| Price: | £ 365,000 |
|---|---|
| Contract type: | For Sale |
| Type: | Cottage |
| County: | West Yorkshire |
| Town: | Halifax |
| Postcode: | HX3 |
| Address: | School Lane, Southowram, Halifax HX3 |
| Bathrooms: | 2 |
| Bedrooms: | 4 |
Property Description
This simply stunning four bedrooms extended cottage has been extremely well cared for by the current owners. The property has been extensively and tastefully renovated and is offered to the market in excellent condition. Hidden away in a charming, private and peaceful location the property offers a unique position in the popular village of Southowram with easy access to local and town centre amenities. The living accommodation is well proportioned and includes a kitchen, dining room and a sunroom. The upstairs features a stunning master bedroom with a balcony and ensuite. A large converted loft with original beams and an additional two double bedrooms. In brief, the property comprises of:
Entrance hall
Wood effect laminate flooring, Storage cupboards, inset ceiling spotlights and doors leading to the utility room, downstairs WC and dining room.
Utility room
A range of floor and wall mounted storage units. Space for a washing machine and fridge freezer. There is a UPVC window with views over the front of the property
WC
Vinyl flooring, table mounted wash basin. Low-level flush WC and a UPVC window with a side view.
Dining room
Cosy room with doors leading to the sunroom.
Sunroom
UPVC windows and double doors leading out to garden patio.
Living room
Spacious room with a laminate wood effect flooring and UPVC double doors leading straight onto the garden. There is also a gas burning stove.
Kitchen
A fully fitted kitchen with a range of floor and wall mounted storage Units with a one and half bowl stainless steel sink with draining board and a hose style tap. There is a four ring ceramic hob and an extractor fan above. There is also a wall mounted double oven.
Cellar
Fantastic and useful space that is ideal for storage or can be used to house appliances or could be used as a study or office.
First floor
Carpeted flooring and doors leading to the bedrooms and bathrooms.
Bathroom
Victorian tiled flooring with a corner shower bath and thermostatically controlled mixer shower. Wall hung wash basin and a low-level flash WC see. As heated towel rail.
Bedroom three
Double size room, carpeted flooring and views have a look in the front of the property.
Master bedroom
Fantastic master suite, double size room with a door leading to an ensuite shower room. There is also a door leading to a dressing room and double UPVC doors leading out to a private balcony.
Ensuite
Shower cubicle with a thermostatically controlled mixer shower and rain shower head. Wall hung wash basin and a low-level flush WC. There is a frosted glass UPVC window with views to the front of the property.
Dressing room
Carpeted flooring, radiator, window to the front of the property. There is also a rail for storing clothes.
Bedroom two
Double size room with carpeted flooring and double UPVC windows with views to the rear of the property and over local countryside.
Study
Carpeted flooring, space for a desk and a window overlooking the rear of the property. There are also stairs leading to the second floor.
Second floor
Bedroom four
Double size room with carpeted flooring and Veluxlex roof windows. There is also eaves storage.
Outside
To the front of the property, there is off-street parking for 2 to 3 cars on a private drive. To the rear of the property, there is a level private garden with fantastic views overlooking fields and countryside. There is also a garage enbloc with an up and over door.
The information provided on this property does not constitute or form part of an offer or contract, nor may be it be regarded as representations. All interested parties must verify accuracy and your solicitor must verify tenure/lease information, fixtures & fittings and, where the property has been extended/converted, planning/building regulation consents. All dimensions are approximate and quoted for guidance only as are floor plans which are not to scale and their accuracy cannot be confirmed. Reference to appliances and/or services does not imply that they are necessarily in working order or fit for the purpose.
Property Location
Similar Properties
Cottage For Sale Halifax Cottage For Sale HX3 Halifax new homes for sale HX3 new homes for sale Flats for sale Halifax Flats To Rent Halifax Flats for sale HX3 Flats to Rent HX3 Halifax estate agents HX3 estate agents



.png)






