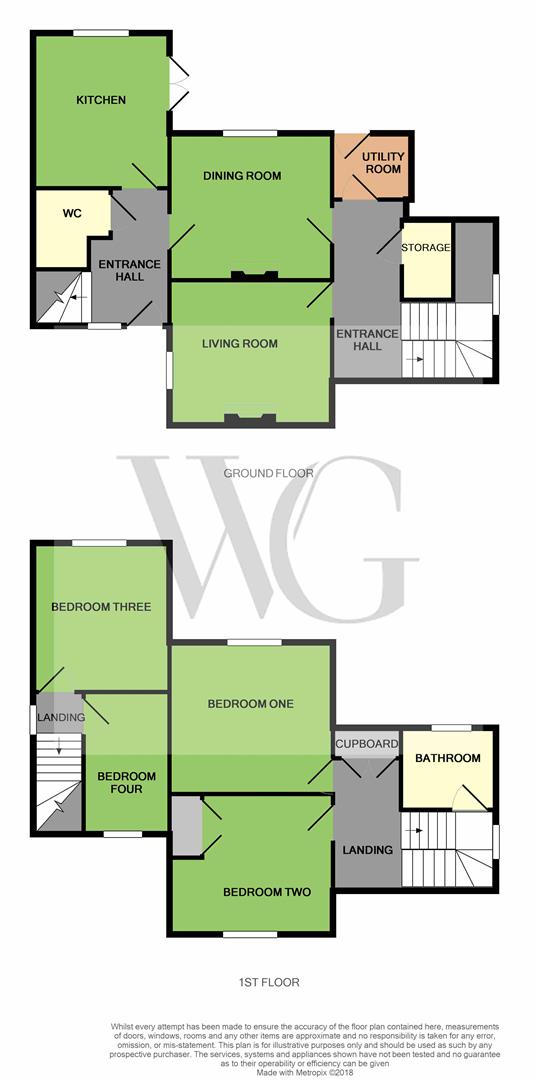4 Bedrooms Cottage for sale in Sledmere Road, Fimber YO25 | £ 270,000
Overview
| Price: | £ 270,000 |
|---|---|
| Contract type: | For Sale |
| Type: | Cottage |
| County: | East Riding of Yorkshire |
| Town: | Driffield |
| Postcode: | YO25 |
| Address: | Sledmere Road, Fimber YO25 |
| Bathrooms: | 1 |
| Bedrooms: | 4 |
Property Description
West End Cottage is a charming detached country cottage in an un-spoilt village with lovely views. The living room has an original brick built fireplace with log burning stove, open beams, the kitchen is in classic country style with kitchen garden outside, the dining room has an open fireplace and exposed beams, further rooms include utility room, two entrance halls and downstairs cloakroom. On the first floor there are four bedrooms and family bathroom.
Outside the cottage has magnificent views over the Wolds and beyond, and wraparound gardens. Parking for multiple vehicles.
Fimber is a charming and unspoilt village, astride the B1251 scenic route to Bridlington, in the rolling countryside of the Yorkshire Wolds. 20 miles east of York and a similar distance from Bridlington, the nearest towns are the market towns of Driffield, Pocklington and Malton, all about 10 miles away, with Beverley 17 and Scarborough 22 miles distant.
Energy Performance Certificate Band E
Entrance Hall
Quarry tiled flooring, radiator, two wall light points, stairs off with storage under and door to:
Cloakroom
Quarry tiled flooring, wash hand basin, low level WC and tiled splash back.
Kitchen (3.56 x 3.12 (11'8" x 10'2"))
Range of hand made base units with solid oak worktops, twin Belfast sink with mixer tap, plumbing for a dishwasher, space for a fridge and freezer, electric point for a cooker, radiator, ceramic tiled flooring, double doors to the garden.
Dining Room (3.73 x 3.35 (12'2" x 10'11"))
Quarry tiled flooring and exposed beams, open fire in a brick rustic fireplace, shelving to alcove and radiator.
Hall
Quarry tiled flooring storage to under stairs cupboard, radiator, wall light point, thermostat, stairs to first floor.
Utility Room (1.70 x 1.55 (5'6" x 5'1"))
Plumbing for washing machine and oil-fired central heating boiler. Door to garden.
Living Room (3.73 x 3.33 (12'2" x 10'11"))
Quarry tiled flooring and exposed beams to ceiling, cast iron log burning stove sat in rustic chimney breast, radiator and TV point.
First Floor Landing
Accessed from two stair cases and double doors to a large storage cupboard.
Bedroom One (3.81 x 3.43 (12'5" x 11'3"))
Purlin beams to the ceiling, radiator, TV point, telephone point and feature exposed brick chimney breast.
Bedroom Two (3.81 x 3.25 (12'5" x 10'7"))
Fitted wardrobe with hanging rail, radiator, featured exposed brick chimney breast and Purlin beams to the ceiling.
Bathroom
Half height wood panels to walls, three piece suite comprising cast iron roll top bath, pedestal wash hand basin and low level WC and radiator.
Second Floor Landing
Bedroom Three (3.43 x 3.02 (11'3" x 9'10"))
Radiator and telephone point.
Bedroom Four (3.18 x 1.98 (10'5" x 6'5"))
Currently been used as an office. Radiator, telephone point, access to loft.
Outside
Double gravel side drive providing off street parking for four to five vehicles. The rear garden is a private area on three levels and has been well maintained and stocked with a variety of flowers and shrub. There is a patio area located just outside the kitchen. Garden shed, cold water tap, outside lighting and coal bunker. The rear garden faces south and stands adjacent to open fields.
Services
Mains water and electricity. Drainage is on a septic tank. Oil fired central heating.
Council Tax Band E
Property Location
Similar Properties
Cottage For Sale Driffield Cottage For Sale YO25 Driffield new homes for sale YO25 new homes for sale Flats for sale Driffield Flats To Rent Driffield Flats for sale YO25 Flats to Rent YO25 Driffield estate agents YO25 estate agents



.png)