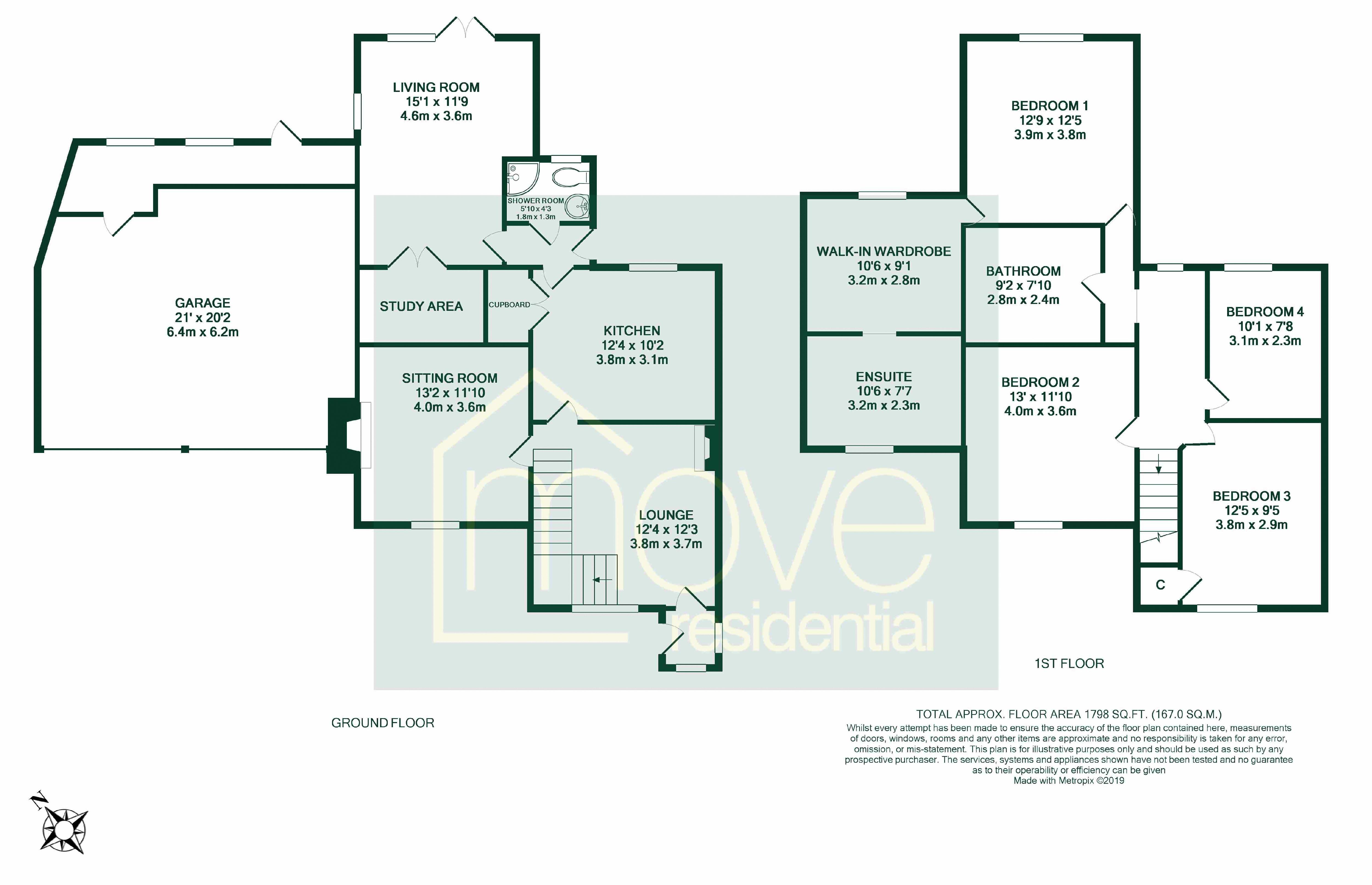4 Bedrooms Cottage for sale in Smithy Lane, Willaston, Cheshire CH64 | £ 500,000
Overview
| Price: | £ 500,000 |
|---|---|
| Contract type: | For Sale |
| Type: | Cottage |
| County: | Cheshire |
| Town: | Neston |
| Postcode: | CH64 |
| Address: | Smithy Lane, Willaston, Cheshire CH64 |
| Bathrooms: | 3 |
| Bedrooms: | 4 |
Property Description
An idyllic four bedroom semi detached cottage, seamlessly blending period features with modern living. Extended and improved to offer well planned and appointed living space. Situated in the highly desirable semi rural and picturesque area of Willaston this home must be viewed to be appreciated in full.
Offered for sale with no onward chain the accommodation briefly comprises a porch, lounge with access through to a sitting room and a well fitted country style kitchen. From here you have access into a spacious sitting room with study area and downstairs shower room off.
To the first floor you have a large master suite with walk in wardrobe and luxury en suite shower room. Three further bedroom and a modern five piece bathroom suite with his and her sinks, bath and shower cubicle. Further benefiting from ample off road parking leading to the attractive property frontage and double garage with gym.
Completing this home perfectly are the extensive and beautifully manicured rear gardens, landscaped with sweeping lawn, patio areas with pergola and a large summer house.
Porch -
UPVC double glazed window to front aspect, access to lounge, cloaks rack
Lounge - (12' 4'' x 12' 3'' (3.75m x 3.73m))
UPVC double glazed window to front aspect, open fireplace with brick surround, designer radiator, access to kitchen and dining room
Dining Room - (13' 2'' x 11' 10'' (4.01m x 3.61m))
UPVC double glazed window to front aspect, radiator, solid fuel stove with brick surround
Kitchen - (12' 5'' x 10' 2'' (3.78m x 3.1m))
Range of wall and base units with granite work surfaces, integrated ceramic sink unit with mixer tap and boiling water tap, range cooker, integrated dishwasher, moveable breakfast island, ceramic floor tiles, built in pantry with space for fridge freezer, radiator, exposed brick wall, UPVC double glazed window to rear aspect, access to hallway
Hallway -
Access to sitting room, ceramic floor tiles, access to downstairs shower room, access to rear garden
Sitting Room - (15' 1'' x 11' 9'' (4.6m x 3.58m))
UPVC double glazed French doors to rear garden, UPVC double glazed window to side aspect, double doors to study, solid fuel burning stove with brick surround, radiator
Study -
Laminate wood effect flooring, fitted shelving units
Downstairs Shower Room - (5' 9'' x 4' 3'' (1.75m x 1.29m))
Radiator, ceramic wall and floor tiles, shower unit, WC, wash basin, UPVC double glazed window to rear aspect
First Floor Landing -
Access to bedrooms one, two, three and four and family bathroom, airing cupboard, radiator, aluminium framed double glazed window to rear aspect
Master Suite -
Master Bedroom - (12' 5'' x 12' 9'' (3.79m x 3.88m))
Radiator, access to walk in wardrobe, fitted dresser unit, UPVC double glazed window to rear aspect
Walk In Wardrobe - (10' 6'' x 9' 1'' (3.2m x 2.77m))
Designer radiator, fitted wardrobes, UPVC double glazed window to rear aspect, wooden framed double glazed Velux window to rear aspect
En Suite - (10' 6'' x 7' 7'' (3.2m x 2.31m))
UPVC double glazed window to front aspect, ceramic floor tiles with underfloor heating, WC, wash basin in vanity drawer unit, shower unit, skylight
Bedroom Two - (13' 0'' x 11' 10'' (3.96m x 3.61m))
Double bedroom with radiator, UPVC double glazed window to front aspect
Bedroom Three - (12' 3'' x 9' 5'' (3.73m x 2.87m))
Double bedroom with built in wardrobe, radiator, UPVC double glazed window to front aspect
Bedroom Four - (10' 1'' x 7' 8'' (3.07m x 2.34m))
Built in wardrobe, radiator, UPVC double glazed window to rear aspect
Family Bathroom - (9' 2'' x 7' 10'' (2.79m x 2.39m))
Ceramic wall tiles, ceramic floor tiles with underfloor heating, twin wash basins with mirrors and vanity unit, bath, shower unit, WC, designer heated towel rail, loft access
Exterior -
Double Garage - (21' 0'' x 20' 2'' (6.4m x 6.15m))
Two single electrically operated doors, loft space accessed via drop down ladder, access to gym
Gym -
Two UPVC double glazed windows to rear aspect, access to rear garden
Front Garden -
Gravelled off road parking area, lawn with flower beds, gated side access
Rear Garden -
Patio area, lawn with flower beds and trees, wood storage area, decking area to rear with summer house
Property Location
Similar Properties
Cottage For Sale Neston Cottage For Sale CH64 Neston new homes for sale CH64 new homes for sale Flats for sale Neston Flats To Rent Neston Flats for sale CH64 Flats to Rent CH64 Neston estate agents CH64 estate agents



.png)






