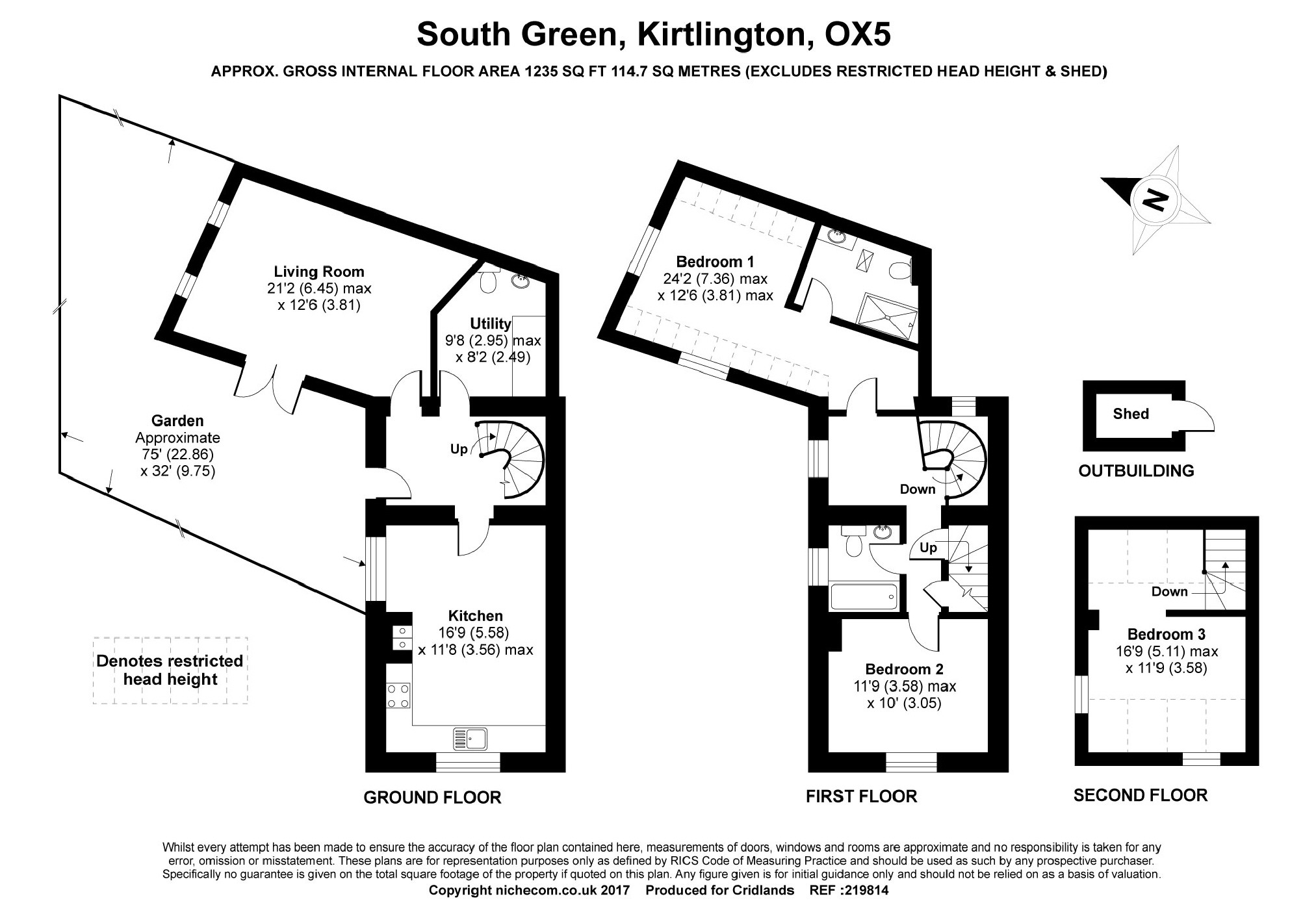3 Bedrooms Cottage for sale in South Green, Kirtlington, Oxfordshire OX5 | £ 545,000
Overview
| Price: | £ 545,000 |
|---|---|
| Contract type: | For Sale |
| Type: | Cottage |
| County: | Oxfordshire |
| Town: | Kidlington |
| Postcode: | OX5 |
| Address: | South Green, Kirtlington, Oxfordshire OX5 |
| Bathrooms: | 2 |
| Bedrooms: | 3 |
Property Description
A charming extended period cottage with generous garden and ample off road parking in the heart of this lovely village. Stylish modern fittings integrate with beams and an Aga, and the space normally associated with a four bed applied to a three bed ensures this property feels unusually roomy. Also highly energy efficient. No chain
All the convenience of modern facilities combined with character, including beams, stone and gorgeous flagstone floors.
Kirtlington needs little introducton locally! It is, simply, one of the most popular villages in North Oxfordshire. There are many reasons, ranging from the great local primary school, shop/ po, high quality pubs, immensely easy commuting, lovely walks etc. But for many the community with its all-inclusive ethos, sense of vibrancy and spirit makes it the sort of place people rarely want to leave.
Dashwood Lodge started life in the seventeenth century, we believe, as a thatched village house. In more recent years it has been comprehensively upgraded and extended into a lovely, and spacious, cottage that is very appealing. Stone and beams rub shoulders in so many areas, with the gentle evolution of the house creating a wonderful patina throughout. The "holy grail" in old cottages is a tick list that includes light, character, practicality, good condition, space, useable gardens, and somewhere to park. This cottage has all of them.
The door enters a hall that is surprisingly wide and roomy. Flagstone flooring underfoot immediately sets the character tone, and this lovely feature permeates throughout the downstairs. Ahead is a spiral staircase, and behind it there is handy storage space. To the right the kitchen instantly finds favour, with the sort of space and decor most would hope for in a cottage. There is ample space for a table and chairs at one end, and at the other modern units occupy two sides with the centrepiece being a modern Aga. Windows on two sides bring in great light, and unlike many cottages the ceiling heights are excellent hence the overall feeling is of great space. Opposite the kitchen there is a large utility room, complete with modern stand-mount oval sink. To the side, a worktop provides great laundry space over space and plumbing for a washing machine and drier. The star of downstairs however, is the living room. Glazed double doors with side windows across one wall, and a wide window to another, make this a lovely bright space. It's a great room, warm and inviting with a fire on the rear wall, and with more than enough space to accommodate a table as well as a generous suite.
Upstairs the first floor landing is broad enough that it currently hosts a large wardrobe and easy chair, with two windows providing good light. To one side the master bedroom and its en-suite occupy the same floor area as the living room, hence this offers generous space for almost any storage needs quite apart from a spacious bedroom area, and its front window looks out toward the village green. The en-suite is modern and neutral, with a large walk-in shower. Across the hall the smallest bedroom is somewhat larger than many cottages offer as their master, hence there is ample space under a ceiling with pretty beams. The view over the green is also a delight. Adjacent to this bedroom is a modern bathroom, with travertine tiling and a "soaker" thermostatic shower with screen over the bath.
From the landing a part-glazed door hides the staircase to the second floor, a feature we always find rather fun. At the top, the large double room under a vaulted ceiling is attractive with ample space all around. A part wall at the top closes off the bedroom space to a degree, and to the other side there is plenty of space that could potentially house built in wardrobes and eaves cupboards.
Outside, the entrance off the green is via an ornate metal pedestrian gate over a gravelled path, just opposite the entrance to the well regarded and upmarket Dashwood boutique hotel/restaurant. A gravelled seating area outside the living room doors is hidden from the road by high hedges which continue the full length of the garden. At circa 70 feet in length this is a great outside space for a centre-village cottage. It's mature with lawn covering the whole, and to the side a gate leads out to a gravelled parking area which currently holds two cars with ease, but perhaps could either be widened to accept more, or even host a garage (subject to planning).
Directions
Wonderful village location
Local school, shop, pubs
10 miles Oxford
M40 5 miles, rail 6 miles
Fibreoptic broadband available
You may download, store and use the material for your own personal use and research. You may not republish, retransmit, redistribute or otherwise make the material available to any party or make the same available on any website, online service or bulletin board of your own or of any other party or make the same available in hard copy or in any other media without the website owner's express prior written consent. The website owner's copyright must remain on all reproductions of material taken from this website.
Property Location
Similar Properties
Cottage For Sale Kidlington Cottage For Sale OX5 Kidlington new homes for sale OX5 new homes for sale Flats for sale Kidlington Flats To Rent Kidlington Flats for sale OX5 Flats to Rent OX5 Kidlington estate agents OX5 estate agents



.jpeg)

