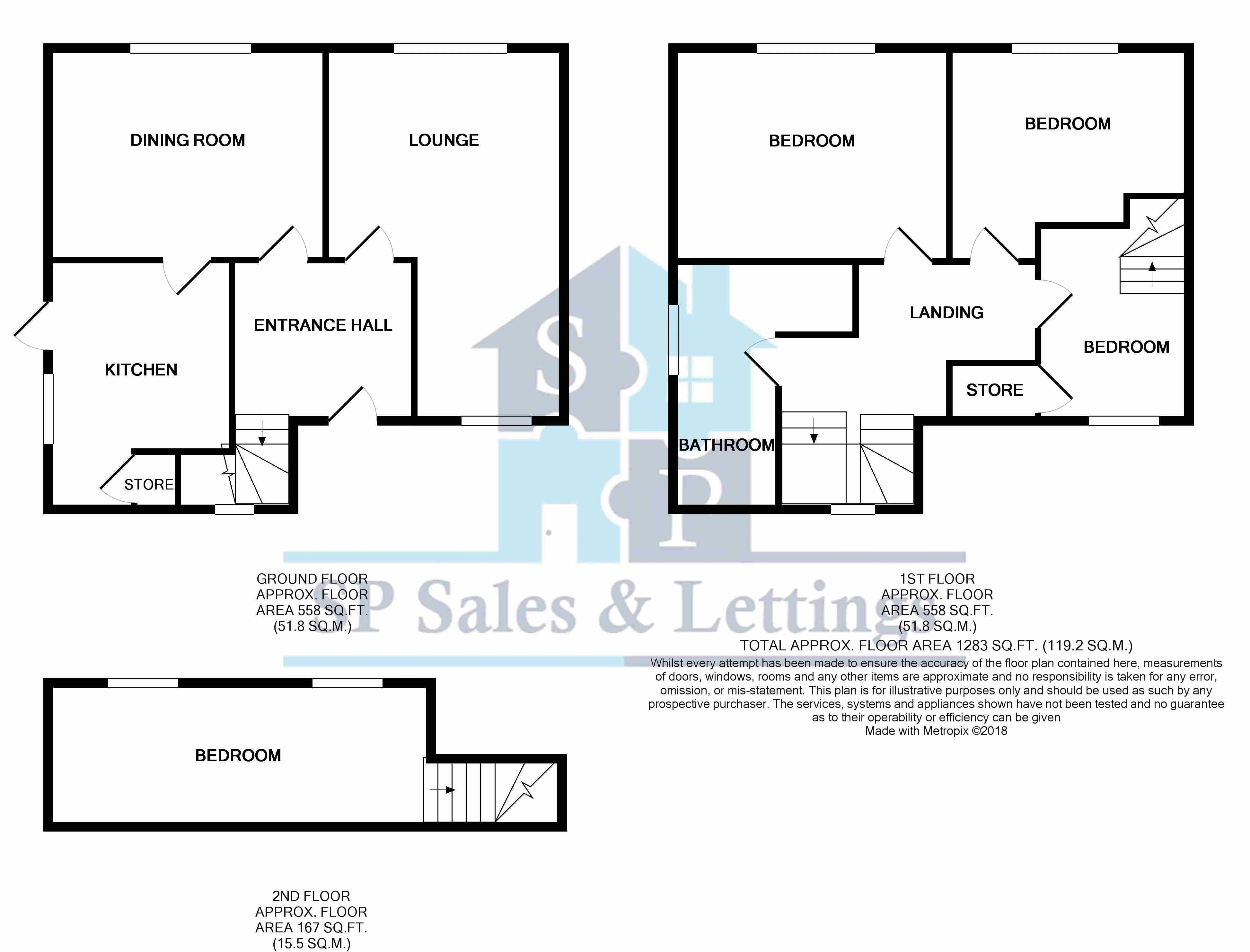3 Bedrooms Cottage for sale in Station Drive, Moira, Swadlincote DE12 | £ 185,000
Overview
| Price: | £ 185,000 |
|---|---|
| Contract type: | For Sale |
| Type: | Cottage |
| County: | Derbyshire |
| Town: | Swadlincote |
| Postcode: | DE12 |
| Address: | Station Drive, Moira, Swadlincote DE12 |
| Bathrooms: | 1 |
| Bedrooms: | 3 |
Property Description
** character cottage with beautiful features and driveway **
sp Sales & Lettings are pleased to introduce this unique cottage to the market on Station Drive in Moira. The accommodation briefly comprises of an entrance hall, lounge with open fire, dining room and a kitchen. To the first floor there are two double bedrooms, a bathroom and a study leading to the third double bedroom on the second floor. The property also has a gated driveway to the front providing ample off road parking and a rear garden with a garage and shed storage.
Entrance Hall
Entrance is through a door to the front elevation into the entrance hall with a radiator and stairs providing access to the first floor accommodation
Lounge (19' 1'' x 11' 11'' (5.81m x 3.64m))
With a uPVC window to the front and rear elevation, two radiators and a working open fire with feature surround
Dining Room (12' 0'' x 11' 0'' (3.66m x 3.35m))
With a uPVC window to the rear elevation, a radiator and a fitted storage cupboard
Fitted Kitchen (12' 2'' x 8' 5'' (3.71m x 2.56m))
Fitted with a range of wall and base units, belfast sink and drainer, gas cooker and hob with extraction hood over, plumbing and space for a washing machine, tumble dryer and fridge freezer, a pantry and a uPVC door and window to the side elevation
First Floor Landing
With a uPVC window to the front elevation
Master Bedroom (12' 0'' x 12' 0'' (3.66m x 3.66m))
With a uPVC window to the rear elevation, radiator and a feature fireplace
Bedroom Two (12' 0'' x 11' 3'' (3.65m x 3.44m))
With a uPVC window to the rear elevation and a radiator
Bathroom (9' 3'' x 8' 9'' (2.82m x 2.67m))
Four piece suite comprising of a bath, low level WC, wash hand basin, a fitted shower cubicle, heated towel rail and a uPVC window to the side elevation
Study (8' 10'' x 8' 0'' (2.7m x 2.43m))
With a uPVC window to the front elevation, a radiator and stairs providing access to the third bedroom
Bedroom Three (2nd Floor)
With stairs from the 1st floor accommodation, a radiator and two Velux windows
Rear Garden
Patio slabbed garden with two wooden sheds and a metal garage with power.
Front
To the front of the property is a gated driveway providing ample off road parking, a path, a wooden bin store and raised flower beds with sleepers
Property Location
Similar Properties
Cottage For Sale Swadlincote Cottage For Sale DE12 Swadlincote new homes for sale DE12 new homes for sale Flats for sale Swadlincote Flats To Rent Swadlincote Flats for sale DE12 Flats to Rent DE12 Swadlincote estate agents DE12 estate agents



.png)
