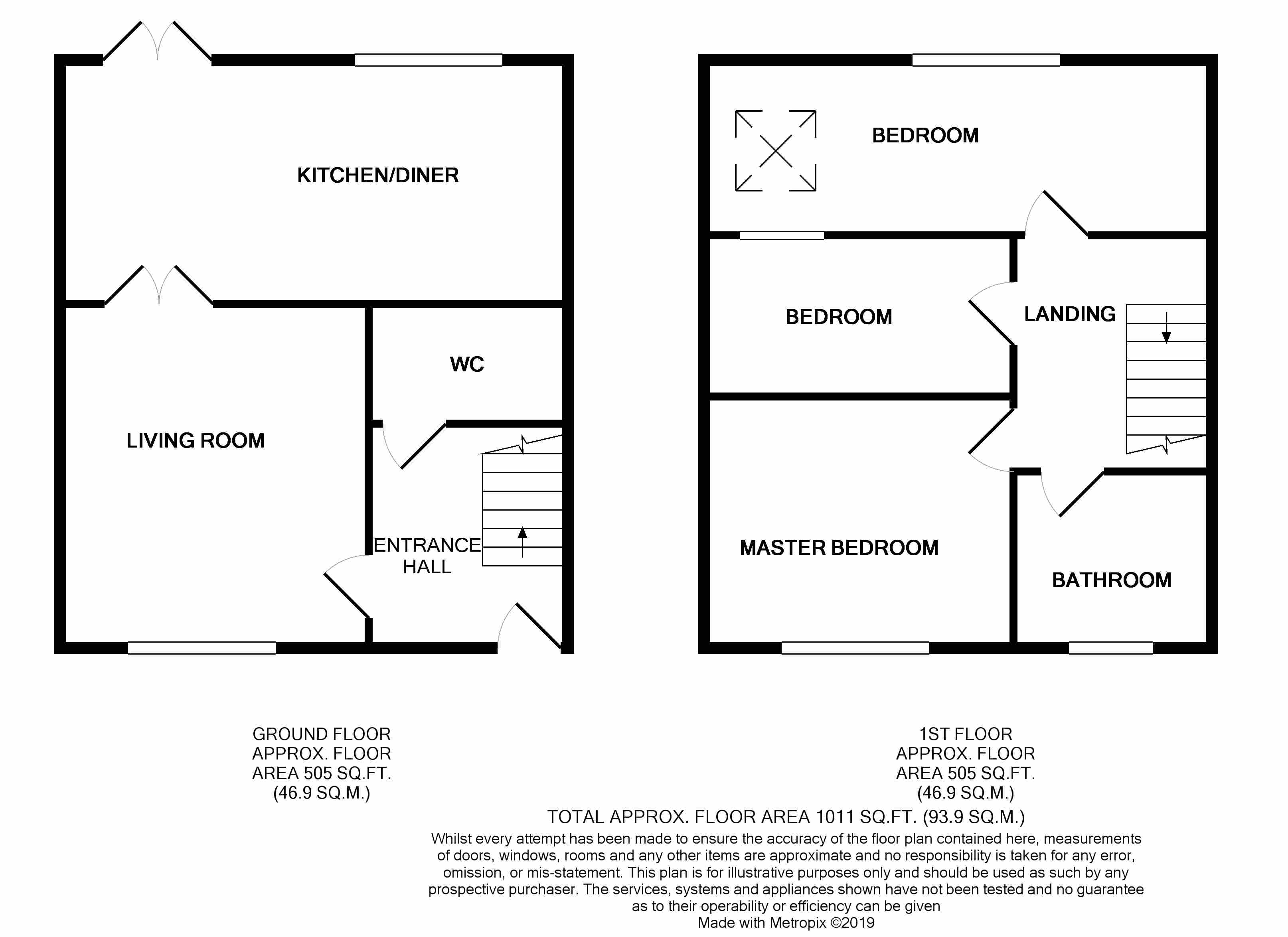3 Bedrooms Cottage for sale in Station Road, Skelmanthorpe, Huddersfield HD8 | £ 200,000
Overview
| Price: | £ 200,000 |
|---|---|
| Contract type: | For Sale |
| Type: | Cottage |
| County: | West Yorkshire |
| Town: | Huddersfield |
| Postcode: | HD8 |
| Address: | Station Road, Skelmanthorpe, Huddersfield HD8 |
| Bathrooms: | 2 |
| Bedrooms: | 3 |
Property Description
Internal viewing is essential to fully appreciate the size and character of accommodation on offer in this spacious grade II listed cottage. The property offers a pleasant location in the popular village of Skelmanthorpe and has been extended to the rear to create a larger than average sized family home. Briefly comprises: - entrance hall, downstairs wc/utility, cellar, lounge, dining kitchen, landing, 3 good sized bedrooms and bathroom. Benefit from gas central heating system, double glazed windows and a number of original character features. There is a garden area to the front of the house with a larger enclosed garden to the rear with patio area.
Kitchen / Diner 12.80' x 14.50' (3.90m x 4.42m)
A spacious extended kitchen diner with a wide range of bespoke base units with solid wooden worktops, Belfast sink unit with mixer tap, feature butchers block. Freestanding American fridge / freezer, freestanding cooker with extractor over, tiled splashbacks, Yorkshire stone flagged floor, window and patio doors to the rear garden, central heating boiler and radiator.
Living Room 19.15' x 11.15' (5.84m x 3.40m)
A light and airy lounge which features a window to front
elevation, multi fuel stove, stone hearth, exposed beams to
the ceiling and double doors opening into the kitchen.
Master Bedroom 11.76' x 12.14' (3.58m x 3.70m)
With boxed mullioned windows to the front, exposed wooden floorboards, chimney breast with period cast iron fireplace and stone hearth, central heating radiator
Bedroom 6.52' x 12.03' (1.99m x 3.67m)
A good sized single bedroom with window to the rear and central heating radiator.
Bedroom 10.60' x 12.49' (3.23m x 3.81m)
Double bedroom with Velux rooflight to the angled ceiling, eaves storage, window to the rear and central heating radiator.
Bathroom 8.45' x 6.75' (2.58m x 2.06m)
With three piece suite in white comprising of wc, floating vanity unit and panel bath with electric wall mounted shower and traditional mixer hand held shower over, glazed window to the front and central heating towel rail
Downstairs W.C 6.10' x 5' (1.86m x 1.52m)
Comprising of W.C, Wash Basin, high gloss fitted storage unit and stairs leading to the cellar.
Property Location
Similar Properties
Cottage For Sale Huddersfield Cottage For Sale HD8 Huddersfield new homes for sale HD8 new homes for sale Flats for sale Huddersfield Flats To Rent Huddersfield Flats for sale HD8 Flats to Rent HD8 Huddersfield estate agents HD8 estate agents



.png)











