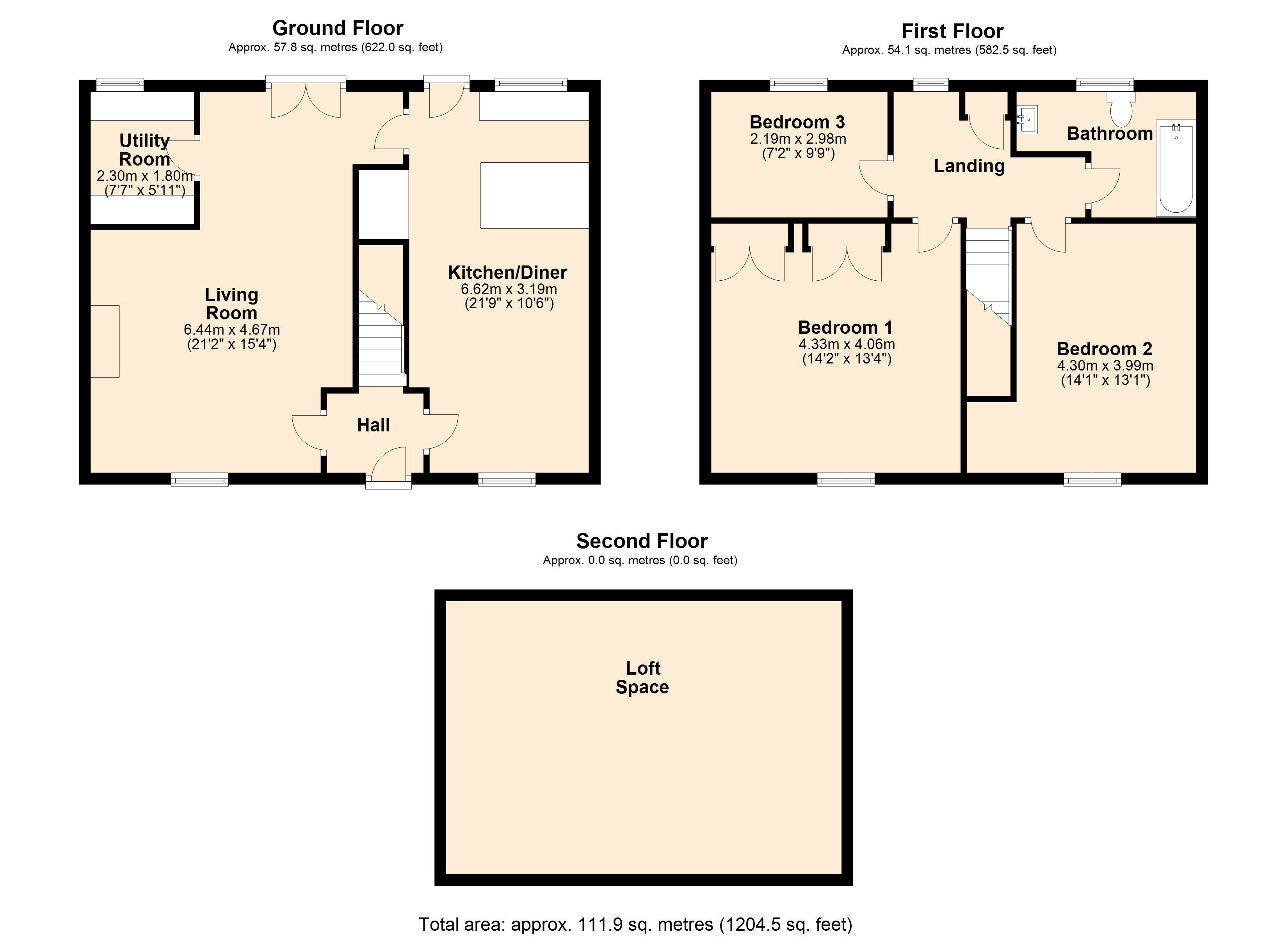3 Bedrooms Cottage for sale in The Green, Rawcliffe, Goole DN14 | £ 235,000
Overview
| Price: | £ 235,000 |
|---|---|
| Contract type: | For Sale |
| Type: | Cottage |
| County: | East Riding of Yorkshire |
| Town: | Goole |
| Postcode: | DN14 |
| Address: | The Green, Rawcliffe, Goole DN14 |
| Bathrooms: | 1 |
| Bedrooms: | 3 |
Property Description
Homes like these don't come up often. A spacious 3 bedroom double fronted, georgian style cottage, full of charm and character situated on The Green of Rawcliffe. This superb period family home offers beautiful views, a modern layout, high quality kitchen diner, large living room and spacious bedrooms. The property is sympathetically renovated and decorated to maintain and enhance period features and charm. An l-shaped living room has an open fire and patio doors leading to a traditional enclosed cottage garden. Plans available for the addition of a 4th double bedroom with walk-in wardrobe and en-suite, by converting the loft space. Viewing is essential to appreciate what this property has to offer.
On the ground floor: Entrance hallway, kitchen/diner, utility/pantry, living room with fireplace and patio doors leading to the south facing garden. Stairs from the hallway lead to first floor light spacious landing offering 1 master bedroom with fitted wardrobes, 1 large double bedroom, 1 single bedroom and family bathroom. All rooms upstairs have exposed original beams.
The village of Rawcliffe is a stunning location and semi-rural village and in the catchment area of great schools and amenities. It offers a combination of great transport links with practical country living. With views of the village green and Church, this property makes the most of this beautiful village location and offers a great opportunity to be part of this welcoming community.
Ground Floor
Kitchen/Diner : 6.62m (21'9") x 3.19m (10'6")
A contemporary, well designed white gloss island kitchen with solid iroko wood worktops, provides a great entertaining space. Fitted with wide drawer units and pull out drawers, built-in fridge/freezer, dishwasher and washing machine, Siemens built-in electric fan assisted oven, Siemens five ring gas hob with Siemens extractor hood.
A black Welsh slate floor is fitted to compliment the character of the property. Double glazed, security rated georgian style windows and a newly fitted back door with integrated mortice locks leads to the enclosed cottage garden.
Utility/pantry: 2.30m (7'7") x 1.80m (5'11")
Floor to ceiling storage units and space for fridge, freezer and dryer, with solid oak worktop and oak flooring.
Living Room: 6.44m (21'2") x 4.67m (15'4")
Light spacious l-shaped living room accessed by glazed doors, with window to the front overlooking The Green. Original original fireplace set in natural surround and exposed original brickwork. Solid oak wood flooring throughout with double georgian style patio doors leading to a lovely matured cottage garden.
Entrance hall
Radiator, shoe storage and stairs
First Floor
Spacious landing with window with large window cill and exposed beam, offering views to the garden. Airing cupboard with hot water tank. Fitted carpet.
Master Bedroom 1: 4.33m (14'2") x 4.06m (13'4")
Low sash window to front offering views to The Green and Church. Fits a super king sized bed with storage. 2.5m fitted wardrobe(s) with integrated lights, built-in downlights, exposed wooden flooring and exposed original beam.
Bedroom 2: 4.30m (14'1") x 3.99m (13'1")
Low Sash window to front overlooking The Green. Easily fits a king size bed with wardrobes, radiator, original wooden flooring and exposed beams:
Bedroom 3: 2.98m (9'9") x 2.19m (7'2")
Single bedroom with ample space for wardrobes or storage. Double glazed window to the rear overlooking the garden, windows can be turned to be cleaned from the inside. Radiator, fitted carpet.
Family bathroom: 2.03m x 3.03m
L-shaped bathroom fitted with three piece suite comprising bath, shower, ceramic wash hand basin and close coupled WC and storage units. A water pump is fitted to the shower for high water pressure. Double glazed window to rear, wooden flooring.
Loft Space: 9m x 6.6m
Loft Space over the full footprint of the house with ample headspace. Plans are drawn up for conversion and checked with planning officers in design stage as the property is grade 2 listed. No alterations can be made at the front of the property however suggested alterations to the back of the property have not been dismissed. The plans include a big master bedroom with walk-in wardrobe, ensuite and storage/hobby/laundry room.
Garden: 9m x 13m (117m2)
An enclosed mature cottage style south/east facing garden. The sun arrives early morning in the kitchen, slowly turns to sun into the living room through the patio doors and on the patio for beautiful early morning coffees and al fresco breakfasts. A real suntrap most of the day until 6 o’clock in summer, moving to the back of the garden. From 3 o'clock onwards, the sun appears at the front of the property. The garden is partly fenced off by an original bricked wall.
Garage
Large detached single garage storage space with anchor points in the base to secure motorbikes etc. Garage accessed via gated shared drive.
Property Location
Similar Properties
Cottage For Sale Goole Cottage For Sale DN14 Goole new homes for sale DN14 new homes for sale Flats for sale Goole Flats To Rent Goole Flats for sale DN14 Flats to Rent DN14 Goole estate agents DN14 estate agents



.png)
