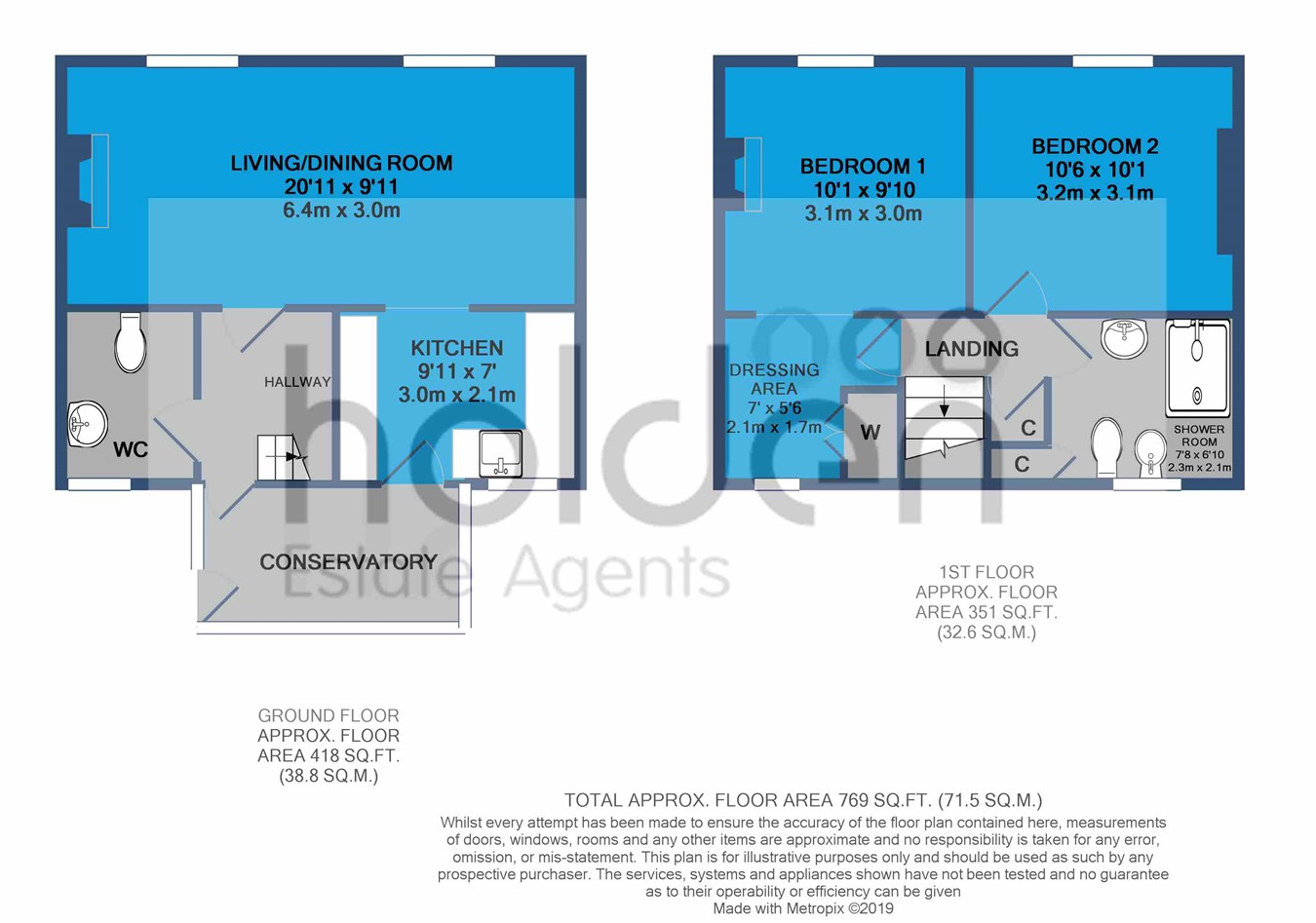2 Bedrooms Cottage for sale in The Hythe, Maldon CM9 | £ 375,000
Overview
| Price: | £ 375,000 |
|---|---|
| Contract type: | For Sale |
| Type: | Cottage |
| County: | Essex |
| Town: | Maldon |
| Postcode: | CM9 |
| Address: | The Hythe, Maldon CM9 |
| Bathrooms: | 0 |
| Bedrooms: | 2 |
Property Description
Introduction - A simply stunning character cottage with River views, positioned in the Hythe area of Maldon town. Previously two cottages, the property has been sympathetically converted to provide well proportioned accommodation and appeals to anyone looking to live in this much sought after area of Maldon town. The property is presented to a very high standard throughout, and the current sellers have further enhanced their home by installing gas central heating, re-plastering internally, as well as re-roofing and pointing. Internally, the property offers surprisingly spacious accommodation including sitting/dining room, kitchen, ground floor WC/Utility room, conservatory overlooking the rear garden, two double bedrooms, dressing area to bedroom one, and modern bathroom suite. Outside, the property has a fantastic South/West facing garden, ideal for summer entertaining, as well as two very useful outhouses, which could be used for many activities, as there is power and light connected. Anyone looking for a property that is situated in the heart of Maldon town with River views must view this cottage.
Local area - As we have previously mentioned, this cottage is located in the heart of The Hythe area of Maldon town, with The River Blackwater & Promenade Park on your doorstep. As well as this, by living here you will also enjoy all Maldon town has to offer, including it's High Street with national and independent shops, cafes and restaurants, as well as other recreational facilities.
Ground floor
living/dining room
20' 11" x 9' 11" (6.38m x 3.02m)
With two sash windows to front, French Oak wooden flooring, exposed brickwork fireplace with multi fuel burner, recess storage cupboard housing gas meter, two radiator, through to kitchen and hallway.
Kitchen
9' 11" x 7' 0" (3.02m x 2.13m)
Sash window to rear. Wall mounted cupboards, work surface with butler sink, and cupboards and drawers under. Built-in oven, hob, extractor, fridge and freezer, part tiled walls, do through to the conservatory.
Conservatory
10' 9" x 5' 9" (3.28m x 1.75m)
Windows to rear and side, door to rear garden, access to hallway and kitchen.
Hallway
Stairs to first floor, door to lounge and ground floor cloakroom/utility.
WC/utility room
Opaque sash window to rear, low level WC, wall mounted wash hand basin, space for washing machine.
First floor
bedroom one
10' 1" x 9' 10" (3.07m x 3.00m)
Sash window to front with River views, radiator, fireplace, access through to dressing area.
Dressing area
7' 0" x 5' 6" (2.13m x 1.68m)
Space for bedroom furniture, sash window to rear, built-in mirror fronted wardrobe.
Bedroom two
10' 6" x 10' 1" (3.20m x 3.07m)
Sash window to front with River views, radiator
Bathroom
Opaque sash window to rear. Modern re-fitted suite comprising; large open walk-in shower with glass shower screen, circular bowel wash hand basin with mixer tap and cupboard beneath, close coupled WC and bidet. Chrome heated towel rail, storage cupboard, tiled walls and floor.
Outside
gardens
The rear garden commences with a paved area, with steps that lead up to a decking area. From here, there are further steps leading to a secondary decking area. This low maintenance garden is South/West facing, and is ideal for summer entertaining. At the rear of the garden there are two very useful outhouses, which have power and light connected. One is single storey and the other is two storey. Side access to the garden is granted over the neighbouring property and alleyway to the front.
Parking
Permit parking is available in the immediate area.
Agents notes
Entry to the property is accessed via the rear garden by right of passage. The two front doors are not currently in use having been blocked off from the inside. This could be easily changed back if required.
Property Location
Similar Properties
Cottage For Sale Maldon Cottage For Sale CM9 Maldon new homes for sale CM9 new homes for sale Flats for sale Maldon Flats To Rent Maldon Flats for sale CM9 Flats to Rent CM9 Maldon estate agents CM9 estate agents



.jpeg)



