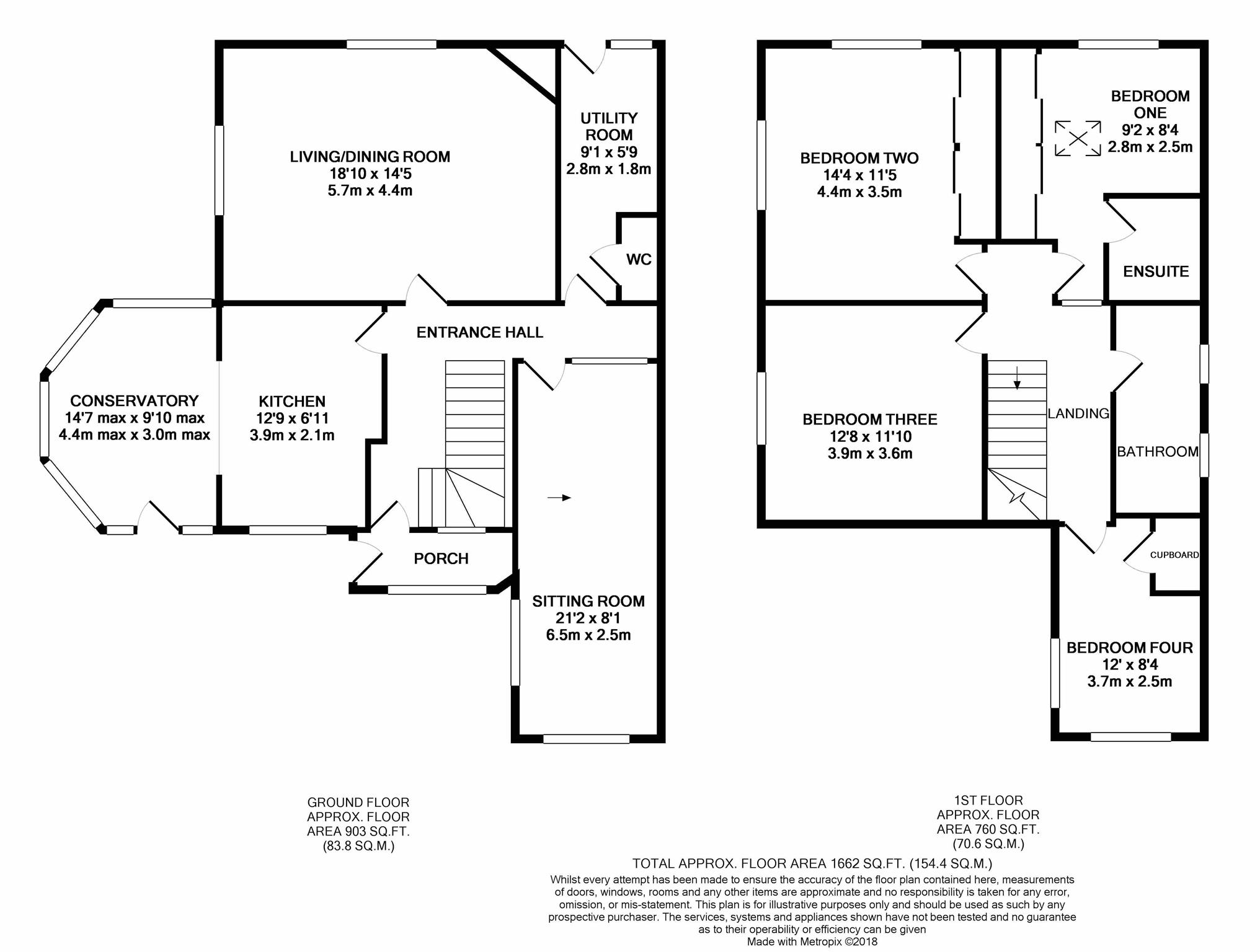4 Bedrooms Cottage for sale in The Stream, Hambrook, Bristol BS16 | £ 625,000
Overview
| Price: | £ 625,000 |
|---|---|
| Contract type: | For Sale |
| Type: | Cottage |
| County: | Bristol |
| Town: | Bristol |
| Postcode: | BS16 |
| Address: | The Stream, Hambrook, Bristol BS16 |
| Bathrooms: | 2 |
| Bedrooms: | 4 |
Property Description
Dating back in parts to the 17th Century, a detached four bedroom cottage with pleasant views overlooking the fields to the front.
The property has been in the same ownership for over 30 years and has been extended during that time to create further living and bedroom accommodation and a conservatory.
The accommodation comprises a kitchen opening into the conservatory, a living/dining room and a siting room, as well as a utility and a wc. Upstairs there are four bedrooms, the master having an en-suite shower room, and a family bathroom.
Outside there is a useful block and stone built store and a wooden shed, both with power and water. There is also ample parking for a number of vehicles, and the property benefits from electric gates.
Entrance Porch
PVCu double glazed door, exposed stone enclosed entrance porch.
Entrance Hallway
PVCu double glazed window, radiator, telephone point, dado rails, wood effect laminate flooring, coving, solid wood staircase, cupboard housing electric consumer unit.
Living/Dining Room (5.74m x 4.39m)
Two PVCu double glazed windows, corner stone fireplace with multi fuel stove. Exposed beams. Two radiators, wall lights, television point.
Sitting Room (6.45m x 2.46m)
Two PVCu double glazed windows, stone fireplace with gas coal effect fire, ornate dado rail, radiator, T.V point.
Kitchen (3.89m x 2.11m)
PVCu double glazed window, range of wall and base units with laminate worktops and breakfast bar, .Tiled splashback, single drainer single bowl inset sink unit, space and plumbing for dishwasher, inset four ring gas hob, extractor fan, fitted electric oven, fitted fridge, wood effect laminate flooring.
Conservatory (4.45m max x 3.00m max)
Wooden construction with PVCu double glazed door, two radiators. Baxi lpg fired boiler providing hot water for the kitchen and heating the conservatory radiators and on radiator in the hallway.
Utility Room (2.77m x 1.75m)
PVCu double glazed window and door, range of wall units, plumbing for washing machine, vent for tumble dryer, laminate worktops, tiled floor, Worcester combination lpg boiler.
First Floor Landing
Hatch to insulated loft space.
Bedroom One (2.79m x 2.54m)
PVCu double glazed window, Velux rooflight, range of built in wardrobes, radiator, television point.
Ensuite Shower Room
Fully tiled corner shower cubicle, hand basin, low level w.C., extractor fan, shaver point.
Bedroom Two (4.37m x 3.48m)
Two PVCu double glazed windows, range of built in wardrobes, radiator, television point, ceiling rose.
Bedroom Three (3.86m x 3.61m)
PVCu double glazed window, radiator, ceiling rose.
Bedroom Four (3.66m x 2.54m)
Two PVCu double glazed windows, built in wardrobes, radiator.
Bathroom
Two Velux rooflights, panelled bath with shower over and side screen, hand basin set in vanity unit, low level w.C., heated towel rail, extractor fan.
Outside
The property is surrounded on three sides, with parking for several vehicles, as well as a covered carpot large enough for two vehicles. The entrance has an electric gate.
Store Room (4.50m x 4.17m)
Pedestrian door and wooden window. Electric and water. Built with cavity walls, this building has been used as a workshop area in conjunction with the wooden shed to the rear of the cottage.
Property Location
Similar Properties
Cottage For Sale Bristol Cottage For Sale BS16 Bristol new homes for sale BS16 new homes for sale Flats for sale Bristol Flats To Rent Bristol Flats for sale BS16 Flats to Rent BS16 Bristol estate agents BS16 estate agents



.png)











