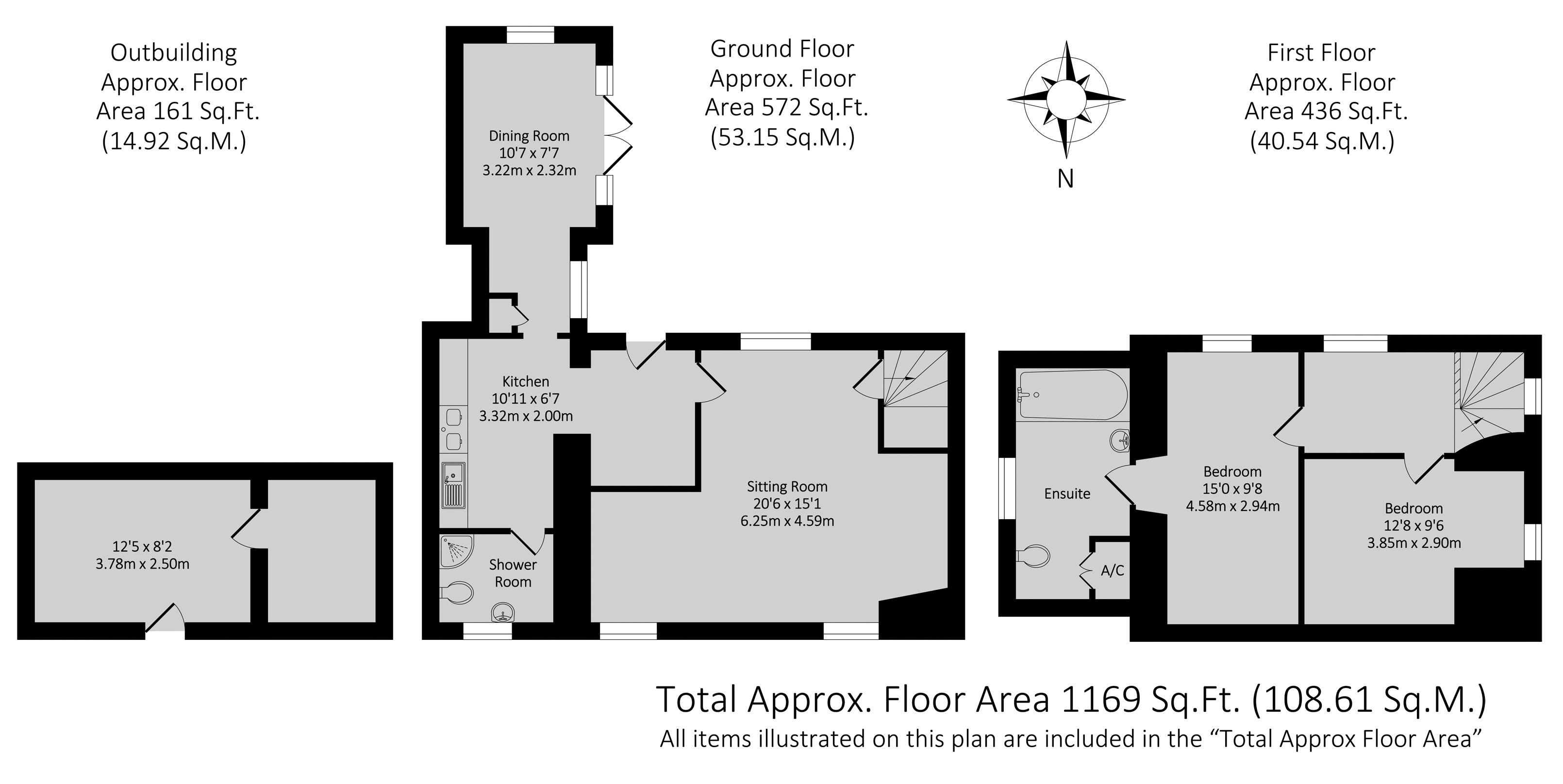2 Bedrooms Cottage for sale in Thorpe Road, Chacombe, Banbury OX17 | £ 340,000
Overview
| Price: | £ 340,000 |
|---|---|
| Contract type: | For Sale |
| Type: | Cottage |
| County: | Oxfordshire |
| Town: | Banbury |
| Postcode: | OX17 |
| Address: | Thorpe Road, Chacombe, Banbury OX17 |
| Bathrooms: | 2 |
| Bedrooms: | 2 |
Property Description
A beautifully presented and sympathetically renovated Grade 2 listed cottage set within the heart of this popular village near Banbury.
Entrance Hall
On entering the cottage from the rear you walk into an entrance lobby with wooden flooring currently being used as an occasional office space with coat storage and doors leading into the sitting room and also kitchen.
Sitting Room
Very cosy L shaped sitting room with two windows to the front of the property
( one with window seat ) and one to the rear. Exposed beams and a wonderful Inglenook fireplace with Hwam log burning stove fitted. Space for a small dining table and furniture, understairs storage cupboard and door giving accesss to the staircase, all windows have secondary double glazing.
Kitchen/Diner
Recently re-fitted kitchen with Shaker style units and Quartz worktops. Inset Belfast sink, Quooker boiling water tap, integrated Siemens dishwasher, integrated Bosch microwave, integrated aeg freezer, Everhot electric range cooker with Neff extractor fan over, space for a fridge freezer and tiled flooring throughout. The kitchen then flows through to the dining area which has a vaulted ceiling, large window and French Doors leading into the garden. Towards the far end of the kitchen there is a door leading into the shower room/wc.
Shower Room/Utility
Fitted with a modern white suite comprising corner shower, toilet and wash basin. Tiled flooring and modern white tiling to all walls, window to the front aspect and plumbing for a washing machine. Wall mounted electric radiator.
First Floor Landing
Window to the rear and side of the property, wooden painted floor boards and loft hatch providing access to the roof space.
Master Bedroom
Large double room with window overlooking the rear garden, exposed beams and painted wooden floor boards, wall mounted electric radiator and door leading into the family bathroom.
Bedroom Two
Double room with window to the side aspect, exposed beams and painted wooden floor boards, electric wall mounted heater.
Family Bathroom
Accessed through the Master bedroom, window to the side aspect and fitted with a modern white suite comprising panelled bath, toilet and wash basin, built-in storage cupboards, one of which houses the electric immersion hot water tank. Oak effect flooring throughout.
Outside
Outside to the front there is a small grassed area with wooden gates leading to a driveway to the side of the house. To the rear there is a nice sized, South facing walled garden which is laid to lawn with established planting and a good sized brick built workshop at the foot of the garden with brick built shed along side. There is a patio area with plenty of space for entertaining.
Property Location
Similar Properties
Cottage For Sale Banbury Cottage For Sale OX17 Banbury new homes for sale OX17 new homes for sale Flats for sale Banbury Flats To Rent Banbury Flats for sale OX17 Flats to Rent OX17 Banbury estate agents OX17 estate agents



.png)
