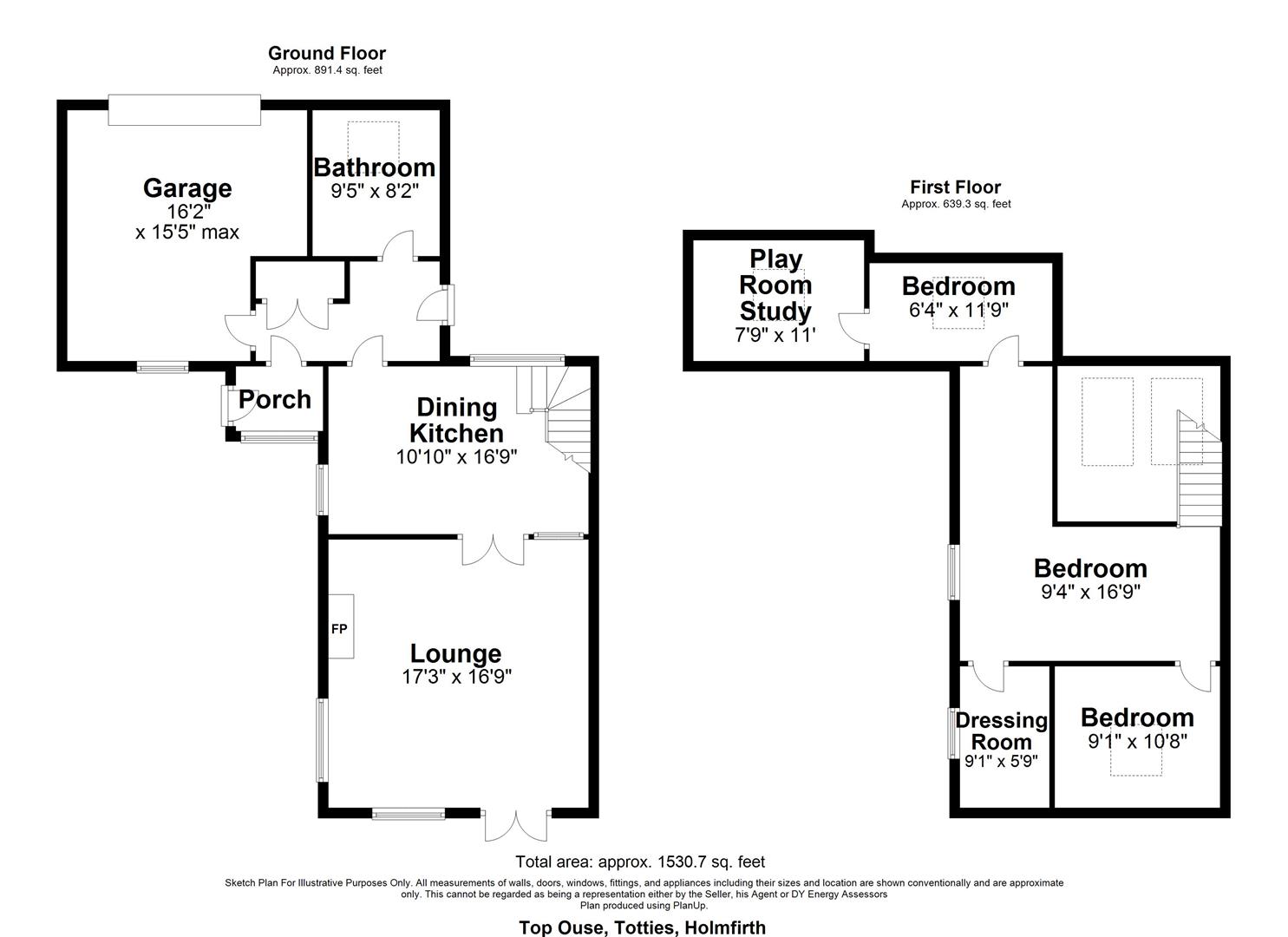3 Bedrooms Cottage for sale in Totties, Totties, Holmfirth HD9 | £ 220,000
Overview
| Price: | £ 220,000 |
|---|---|
| Contract type: | For Sale |
| Type: | Cottage |
| County: | West Yorkshire |
| Town: | Holmfirth |
| Postcode: | HD9 |
| Address: | Totties, Totties, Holmfirth HD9 |
| Bathrooms: | 1 |
| Bedrooms: | 3 |
Property Description
Set to the heart of Scholes village, within a short distance of the highly recommended Garden Centre, is this unusual, stone built, end terraced cottage. The property must surely be worthy of an internal inspection, as it offers quirky accommodation set over two floors, briefly comprising entrance porch, garage, hallway, ground floor house bathroom, open plan breakfast kitchen, and lounge diner. To the first floor there are three bedrooms and study / playroom. A viewing is a must to understand the unusual nature of the layout of the property. On offer is a blend of original character and modern refinement, including mullioned windows, exposed beams throughout, and a galleried area over the kitchen. The internal doors are timber panelled, complete with Suffolk latches. Externally, there is a low maintenance flagged patio to the rear, and the front garden sweeps across two elevations and is mainly lawned with walled boundaries and enjoys a raised decked area.
Viewing highly recommended!
Entrance Porch
Having a timber and glazed door with matching double glazed side panels and a quarry tiled floor. From here a stable style door takes us through to the inner hallway.
Inner Hallway
The inner hallway enjoys oak flooring and has beams to the ceiling, a large cloakroom cupboard and a radiator. A separate stable style door with glazed insert leads out to the rear patio.
Integral Garage
This over-sized garage has twin timber panelled doors to the rear and mullioned, glazed windows to the front elevation. There are various power points and this room is home to the central heating system. (Subject to planning and building regulations, the garage could be altered to form additional accommodation).
House Bathroom
Having a white suite comprising low flush WC and a pedestal hand-basin. There is a panelled corner bath and a corner shower cubicle, home to an electric Triton shower. The walls are part-tiled to dado height with a contrasting tiled floor. There is a Velux double glazed window to the ceiling, a built-in linen cupboard and a radiator.
Kitchen
Having several mullioned double glazed windows looking out onto the front patio, the kitchen has a range of high gloss base cupboards, drawers, and roll-edged worktops with matching wall cupboards over. There is an integrated split level hob and oven, an inset stainless steel sink unit with mixer tap and a continuation of the oak style flooring. The flooring leads into a small seating area, where, looking up, there is the galleried landing with lots of exposed timbers, exposed stone work and two large double glazed units look out onto the rear patio. A pair of French, timber and glazed doors with glazed side panels lead through into the living diner.
Lounge / Diner
This good sized reception room has lots of light from two elevations via two banks of mullioned, double glazed windows. A pair of French, timber and glazed doors lead out to the decking. There is exposed stone work on show, two wall light points, exposed beams to the ceiling, various power points and a TV aerial point.
Bedroom One
From the sitting area a balustrade and spindle staircase rises to the first floor galleried landing area. The galleried landing is currently utilized as, and makes, an ideal Master Bedroom. There is lots of exposed brickwork, two good sized Velux double glazed windows to the ceiling and wall light points. There is a bank of mullioned windows overlooking the front elevation and a radiator. From here, access can be gained to the following rooms:-
Dressing Room
This room is used as a walk-in wardrobe, and has Velux double glazed windows to the ceiling, various power points and a radiator.
Bedroom Two
A single bedroom with exposed beams to the ceiling, power points, a radiator and three double glazed window looking down to the garden below.
Bedroom Three
Across the landing, a timber panelled door with Suffolk latch leads us to another bedroom. This single bedroom has a Velux double glazed window, various power points, a radiator, and enjoys its own little playroom / study. The playroom has a Velux double glazed window, under-eaves storage and a radiator.
External Details
A timber panelled gate enters the garden, where stone flagged steps lead down to a flagged patio. The garden is mainly lawned, with an ornamental fish pond, and complements the mature shrubberies and walled boundaries along the side round to the raised decking. The decking has walled boundaries and is accessible from the living / diner via a pair of French, timber and double glazed doors
Property Location
Similar Properties
Cottage For Sale Holmfirth Cottage For Sale HD9 Holmfirth new homes for sale HD9 new homes for sale Flats for sale Holmfirth Flats To Rent Holmfirth Flats for sale HD9 Flats to Rent HD9 Holmfirth estate agents HD9 estate agents



.png)











