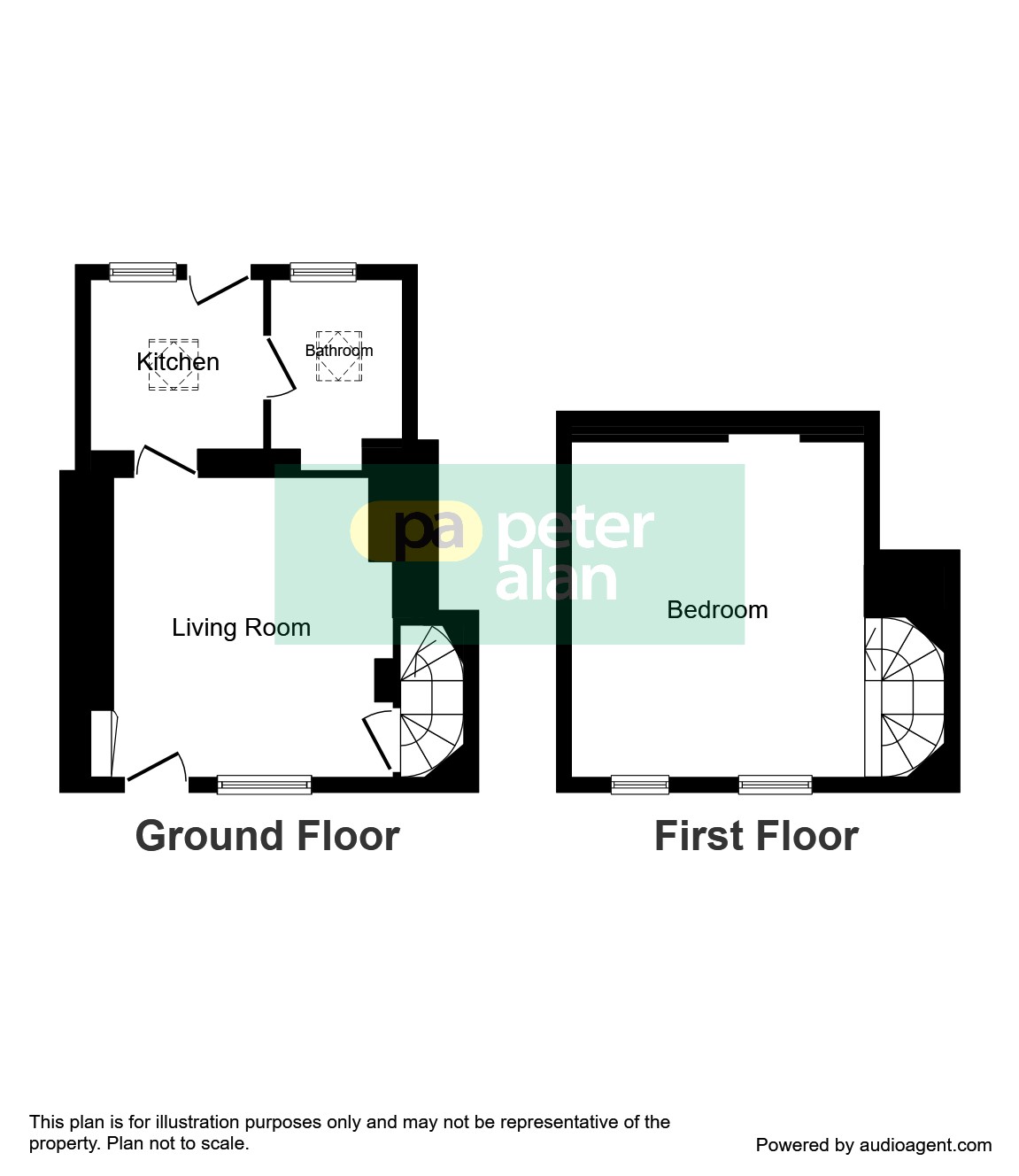1 Bedrooms Cottage for sale in Tyla Gwyn, Nantgarw, Cardiff CF15 | £ 185,000
Overview
| Price: | £ 185,000 |
|---|---|
| Contract type: | For Sale |
| Type: | Cottage |
| County: | Cardiff |
| Town: | Cardiff |
| Postcode: | CF15 |
| Address: | Tyla Gwyn, Nantgarw, Cardiff CF15 |
| Bathrooms: | 1 |
| Bedrooms: | 1 |
Property Description
Summary
open house Saturday 23rd March 2PM. By appointment. Built in approximately 1740, a unique stone character cottage with original features set in a secluded spot located very close to Taffs Well with easy access to the M4 and city centre.There a detached double garage and no chain.
Description
The accommodation comprises a good size lounge with sash windows and window seats, flagstone floor, feature stone walling and fireplace which houses a log burner, concealed stone staircase and a beamed ceiling, fitted oak kitchen with appliances and a good size bathroom both with quarry tiled floors. There is a large first floor double bedroom again with sash windows and windows seat, concealed undereave storage, woodstripped floor and beamed ceiling. There is gas heating with a combination boiler, double glazing, a workshop/studio, good size garden, double garage and a lovely countryside setting with no ongoing chain.
Lounge 14' x 12' 2" ( 4.27m x 3.71m )
Accessed via wooden panelled stable door, two double glazed wooden sash windows with window seats, feature stone walling and fireplace which houses a log burner with stone hearth, cupboard concealing electric and gas meters, concealed stone staircase to the first floor, television point, cast iron radiator, additional modern radiator, exposed beamed ceiling, flagstone floor.
Kitchen 7' 4" x 6' 9" ( 2.24m x 2.06m )
Double glazed window to rear, wooden skylight, wooden door to the rear, vaulted ceiling, fitted with a range of Oak wall and base units with worktops incorporating a stainless steel sink unit with drainer, inset gas hob and electric oven, cooker hood, built in dishwasher, radiator, quarry tiled floor.
Bathroom 6' 3" x 5' 7" ( 1.91m x 1.70m )
Double glazed window to rear, fitted bath and wash hand basin, low level w.C., vaulted ceiling with a wooden skylight, radiator, vanity light and mirror, quarry tiled floor.
Bedroom 13' 11" x 12' 2" ( 4.24m x 3.71m )
Two wooden sash windows to the front with window seats, concealed undereave storage, radiator, a large concealed floor hatch within the wooden floor boards to the lounge.
Work Shop 13' 10" x 5' 7" ( 4.22m x 1.70m )
A detached work shop/studio/laundry room situated to the rear of the property, two double glazed windows, radiator, power and light, plumbed for washing machine, wall mounted Glow Worm combination boiler, fitted units with sink unit and drainer.
Outside
There is a large lawned garden with a garden shed that is accessed via a pathway with 'common rights of way' and gate access, a secluded countryside setting, outside light, detached double garage for parking and storage, side shared access to the rear which gives access to the workshop, outside light and water tap, flagstone pathways. Please note there is a right of way for two other properties to the front and rear of this row of three cottages.
Property Location
Similar Properties
Cottage For Sale Cardiff Cottage For Sale CF15 Cardiff new homes for sale CF15 new homes for sale Flats for sale Cardiff Flats To Rent Cardiff Flats for sale CF15 Flats to Rent CF15 Cardiff estate agents CF15 estate agents



.png)