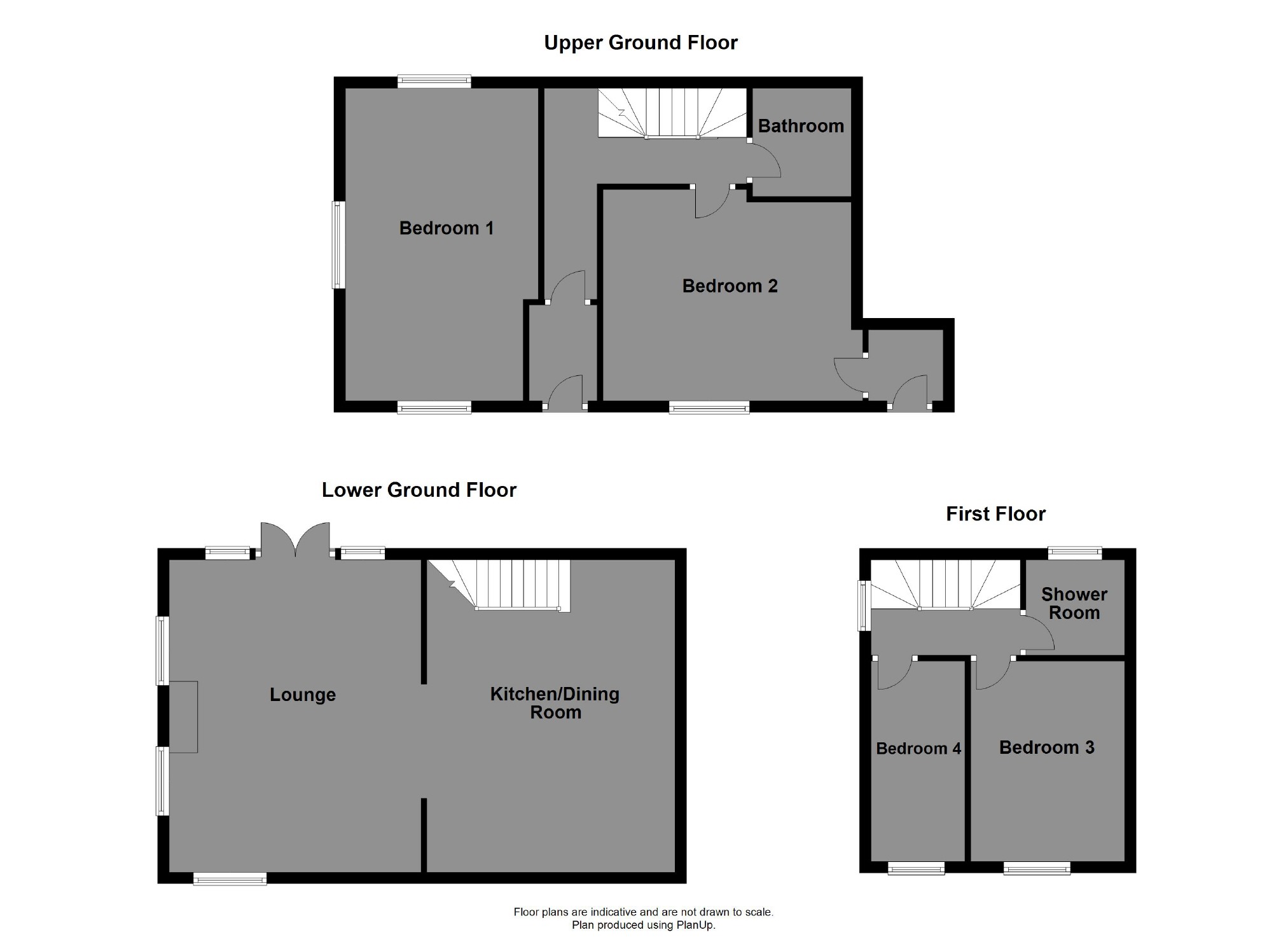4 Bedrooms Cottage for sale in Upper Gaukroger, Sowerby Bridge HX6 | £ 300,000
Overview
| Price: | £ 300,000 |
|---|---|
| Contract type: | For Sale |
| Type: | Cottage |
| County: | West Yorkshire |
| Town: | Sowerby Bridge |
| Postcode: | HX6 |
| Address: | Upper Gaukroger, Sowerby Bridge HX6 |
| Bathrooms: | 2 |
| Bedrooms: | 4 |
Property Description
Space, character, views, gardens, parking, privacy... This home has it all! This semi detached cottage has been previously extended and offers four bedroom accommodation over three floors, retaining that cottage character feel, whilst benefitting from modern comforts such as gas central heating. The true delight of this family home, however, is the position, and the private gardens and wonderful views it affords. Positioned to the bottom of a small private lane, with parking space for two or three cars, and with good sized lawned family gardens complemented by shrubs, fruit trees, and paved and decked seating areas, the cottage enjoys far reaching views across and up the valley. Briefly comprising: Entrance Hall with stairs down to the lower ground floor with a wonderful Lounge with multifuel stove and a proper family Kitchen with a large range of units and gas range, two Bedrooms and Bathroom to the upper ground floor and two further Bedrooms and Shower Room to the first floor.
Space, character, views, gardens, parking, privacy... This home has it all! This semi detached cottage has been previously extended and offers four bedroom accommodation over three floors, retaining that cottage character feel, whilst benefitting from modern comforts and with views up the valley.
Entrance Hall
With access to the boarded and lighted loft above the lounge, one staircase leading down to the lower ground floor and another leading up to the first floor.
Lower Ground Floor
Lounge (5.49 x 4.43 (18'0" x 14'6"))
With French doors leading out to the private gardens, a series of windows enjoying the views across adjacent countryside. A multifuel stove is set to a stone hearth, and there is a recessed display.
Family Kitchen (5.15 x 4.35 (16'11" x 14'3"))
The kitchen was fitted in February 2019 with a range of base and wall units incorporating drawers and work surfaces with concealed lighting to part tiled walls, a sink unit, and a gas range recessed into the chimney breast with an overlying extractor. A useful cupboard provides additional storage. Beamed ceiling and tiled floor.
Upper Ground Floor
Bedroom One (5.46 x 3.40 (17'11" x 11'2"))
A triple aspect room enjoying views across the valley.
Bedroom Two (4.16 x 3.39 (13'8" x 11'1"))
Measured to the back of the fitted wardrobes.
Porch
Currently used as a store off Bedroom Two, but may be converted to a wardrobe or shower room.
Bathroom
Fitted with a white three piece suite of low level WC, wash basin set to wash stand, and bath to part tiled walls and tiled floor.
First Floor
Landing
With hatch access to a useful loft, open to the original beams, and with a window.
Bedroom Three (3.52 x 2.71 (11'7" x 8'11"))
With recessed fireplace.
Bedroom Four (3.47 x 1.73 (11'5" x 5'8"))
With fitted shelving unit.
Shower Room
With a white three piece suite of low level WC, wash basin and large shower cubicle.
Outside
The property is set away from the road, down a small, private lane with no through access. Parking is provided for several cars, and there is ample space for a garage, subject to planning consent.
The large, private gardens consist of lawns with shrubs and fruit trees, together with paved and decked seating and barbecue areas, and an area with garden sheds and greenhouse. Spring water feeds into a small pond.
Far reaching views across adjacent countryside make this home a property to remember.
Directions
From Halifax town centre proceed along King Cross Street merging on the right with King Cross Road and Aachen Way. Proceed along this road until reaching the traffic lights at King Cross. At the traffic lights take the A58 Rochdale Road travelling through Sowerby Bridge. After going under the railway bridge turn right into Sowerby New Road and proceed up the hill before turning right down the cobbled Upper Gaukroger. Please look out for our signboard. Postcode: HX6 1NB
You may download, store and use the material for your own personal use and research. You may not republish, retransmit, redistribute or otherwise make the material available to any party or make the same available on any website, online service or bulletin board of your own or of any other party or make the same available in hard copy or in any other media without the website owner's express prior written consent. The website owner's copyright must remain on all reproductions of material taken from this website.
Property Location
Similar Properties
Cottage For Sale Sowerby Bridge Cottage For Sale HX6 Sowerby Bridge new homes for sale HX6 new homes for sale Flats for sale Sowerby Bridge Flats To Rent Sowerby Bridge Flats for sale HX6 Flats to Rent HX6 Sowerby Bridge estate agents HX6 estate agents



.png)