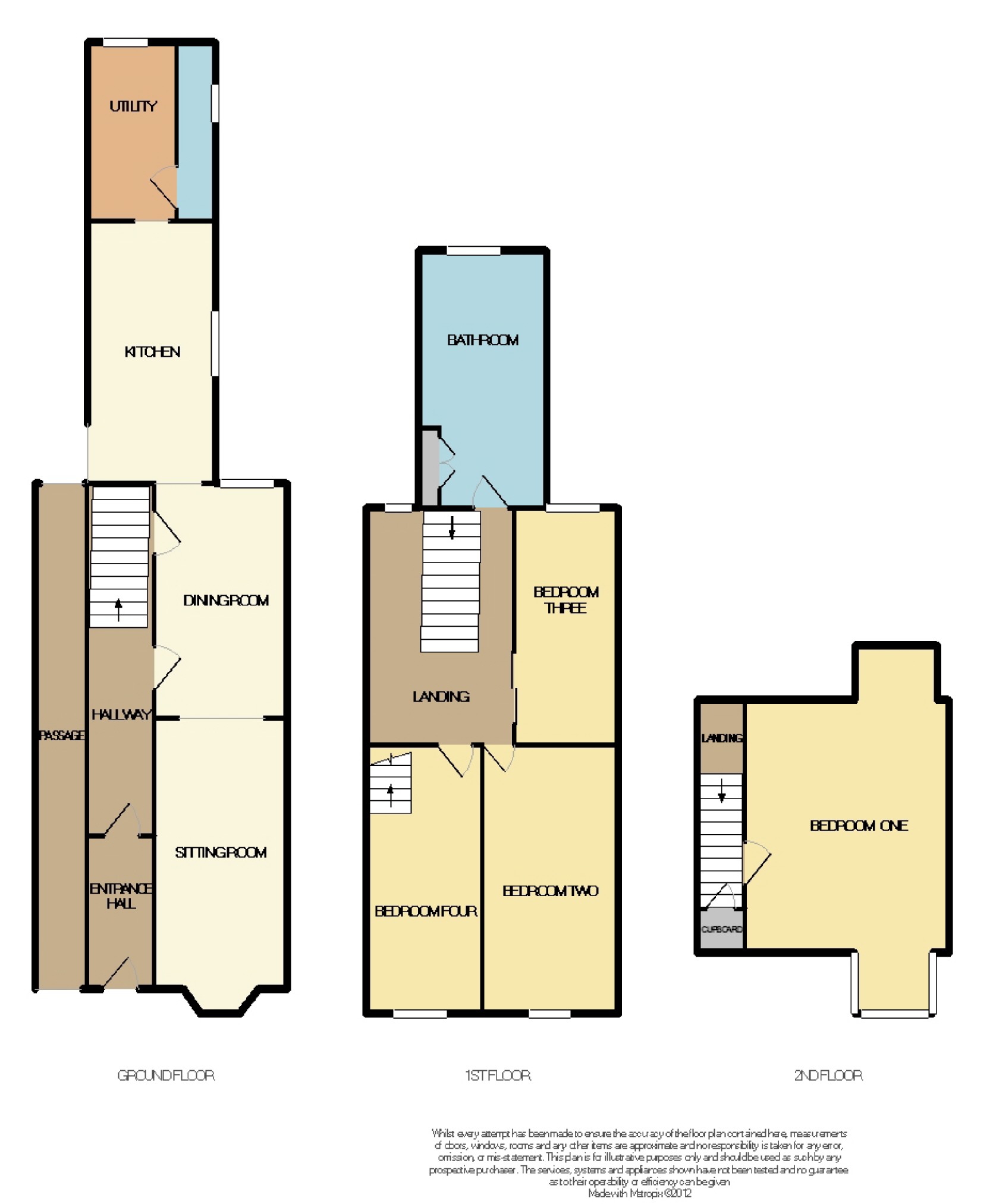4 Bedrooms Cottage for sale in Victoria Terrace, Melksham SN12 | £ 260,000
Overview
| Price: | £ 260,000 |
|---|---|
| Contract type: | For Sale |
| Type: | Cottage |
| County: | Wiltshire |
| Town: | Melksham |
| Postcode: | SN12 |
| Address: | Victoria Terrace, Melksham SN12 |
| Bathrooms: | 2 |
| Bedrooms: | 4 |
Property Description
Lock and Key independent estate agents are pleased to offer this spacious four bed bay fronted character property situated in the heart of the conservation area and close to the towns amenities. Tucked away in this backwater the cottage has front elevations showing warm glowing red brick elevations under a tiled roof. The accommodation to the ground floor includes an entrance hallway, sitting room, dining room, kitchen, utility and cloakroom. To the first floor can be found a spacious landing area with three bedrooms and good size family bathroom. A further flight of stairs leads to the loft room. Further benefits to this delightful property include gas heating and double glazing where specified, front and small enclosed rear garden and a useful detached garage at the rear. Viewing is strongly recommended. No Chain.
Situation
Within a pleasant backwater in the heart of the favoured conservation area. The property is only a few yards from the wide range of shopping facilities and services available in the town centre, yet is away from busy roads and streets. Melksham is a small market town with a variety of shopping, leisure and educational services. The Georgian city of Bath, (c.11miles) and the ever expanding town of Chippenham (c.11 miles) both offer more comprehensive facilities in addition access to the M4 motorway via junction 17 and main links to Bristol, Swindon and London (Paddington)
Accommodation
Entrance door to:
Entrance Hall
Door to the front, stairs rising to first floor landing, dado rail, double radiator, smoke alarm, door to.
Sitting Room (13'10 x 11'9 (4.22m x 3.58m))
With sash glazed bay window to the front, Victorian Style open feature fireplace with feature surround, picture rails, telephone point, two TV points, double radiator.
Dining Room (12'0 x 11'9 (3.66m x 3.58m))
Range of units
Kitchen (8'10 x 8'2 (2.69m x 2.49m))
With glazed window to the side, door to the side, range of wall and base units, solid wood work surfaces with inset stainless steel round sink unit with mixer taps over, gas and electric cooker points with extractor hood over, partially tiled walls, archway to.
Utility (5'7 x 5'4 (1.70m x 1.63m))
With glazed window to the rear, plumbing for washing machine, space for tumble dryer and fridge/freezer, access to loft, spot lights, tiled floor, door to.
Separate W/C
Obscure glazed window to the side, white suite comprising low level WC and wall mounted sink unit, radiator.
First Floor Landing
Main landing area consists of double glazed window to the rear, built in storage cupboard, radiator, stairs to second floor, dado rail, doors to all rooms.
Bathroom (15'2 x 8'1 (4.62m x 2.46m))
Family bathroom with double glazed windows to the rear and side, fitted white suite comprising low level WC, pedestal wash hand basin, bath with shower attachment, spot lights, cupboard housing gas combination boiler, radiator, heated towel rail.
Bedroom Two (12'10 x 11'10 (3.91m x 3.61m))
Sash window to the front with secondary glazing, cast iron feature period fireplace, double radiator.
Bedroom Three (11'9 x 8'8 (3.58m x 2.64m))
With glazed window to the rear with secondary glazing, radiator
Bedroom Four (11'10 x 5'7 (3.61m x 1.70m))
With glazed window to the front with secondary glazing, telephone point, radiator.
Second Floor Landing
Obscure window to bedroom one, built in storage cupboard.
Bedroom One (14'11 x 11'4 (4.55m x 3.45m))
With glazed window to the front, velux window to the rear, built in storage cupboards with hanging and shelving space, vanity unit with inset wash hand basin, tiled shower cubical with electric shower, telephone point, T.V point, radiator.
Externally
Walled to the front and with gated access with steps and path laid to Victorian block paving leading to the front door. Additionally laid to stone chippings and established shrubs. A locked gate leads to the rear of the property along a short covered alley.
Rear Garden
Enclosed by low fence and laid to Victorian block paving, this courtyard area leads to the side of the property and onto a separate area which is laid to decking, outside tap and light and access to the garage. Access to the front through the gated alley.
Garage (18'2 x 14'2 (5.54m x 4.32m))
With electric up and over door to the front, separate door to the rear allowing access to the garden, double glazed window to the rear, power and light, door to the front.
Directions
From the agents office the property can be found a short walk away towards the end of Church Street, turning right into Church Walk and Victoria terrace is located on the right hand side in the historical heart of the conservation area.
These particulars, whilst believed to be accurate are set out as a general outline only for guidance and do not constitute any part of an offer or contract. Intending purchasers should not rely on them as statements of representation of fact, but must satisfy themselves by inspection or otherwise as to their accuracy. No person in this firms employment has the authority to make or give a representation or warrenty in respect of the property. Floor plan measurements and distances are approximate only and should not be relied upon. We have not carried out a detailed survey nor tested the services, appliances or specific fittings.
Property Location
Similar Properties
Cottage For Sale Melksham Cottage For Sale SN12 Melksham new homes for sale SN12 new homes for sale Flats for sale Melksham Flats To Rent Melksham Flats for sale SN12 Flats to Rent SN12 Melksham estate agents SN12 estate agents



.png)
