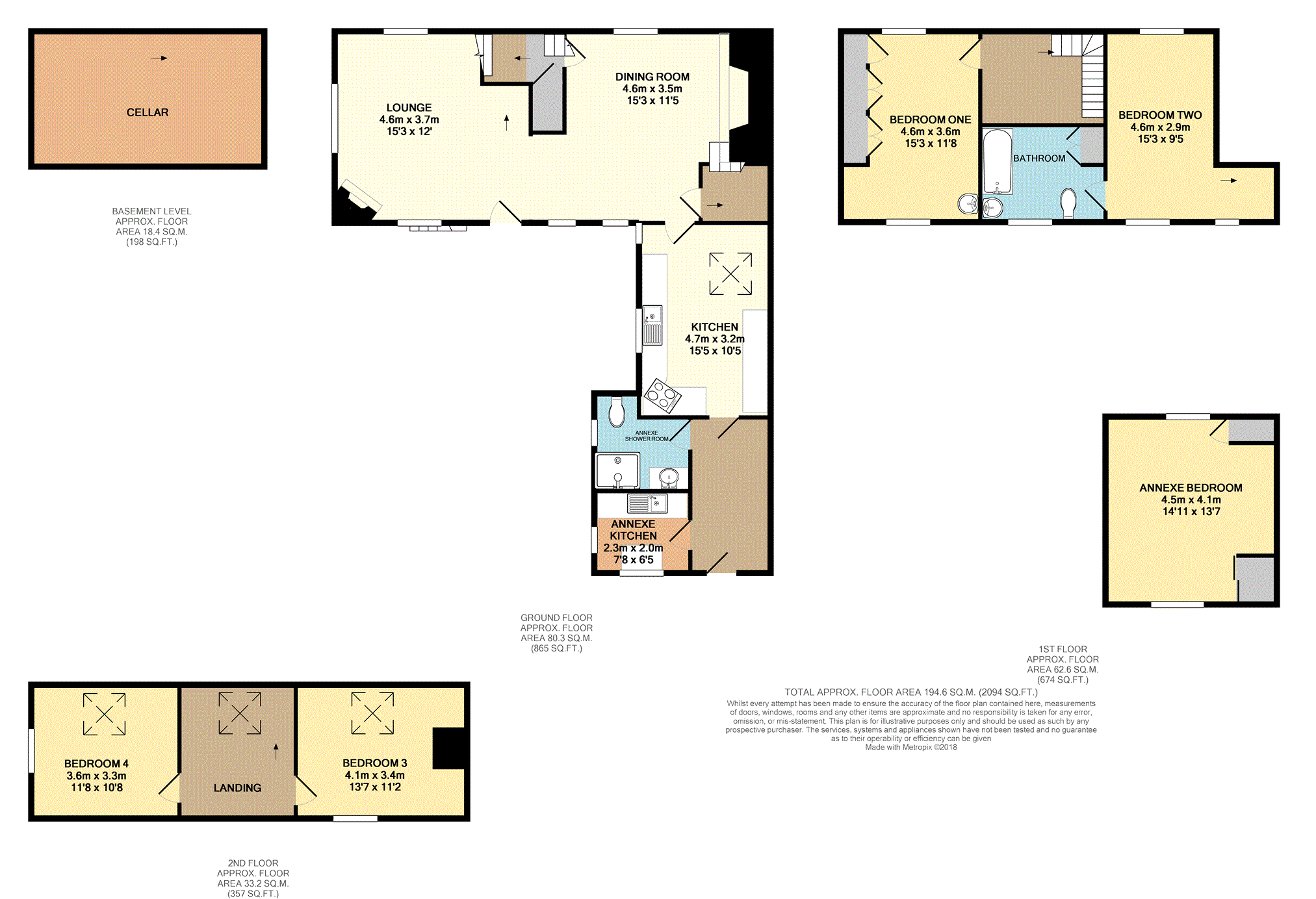5 Bedrooms Cottage for sale in Water Lane, Bradden NN12 | £ 700,000
Overview
| Price: | £ 700,000 |
|---|---|
| Contract type: | For Sale |
| Type: | Cottage |
| County: | Northamptonshire |
| Town: | Towcester |
| Postcode: | NN12 |
| Address: | Water Lane, Bradden NN12 |
| Bathrooms: | 2 |
| Bedrooms: | 5 |
Property Description
Set in a sought after village and tucked away towards the end of a quiet lane, this spacious Grade II listed stone cottage boasts a wealth of unspoilt character and has a self contained annex.
The accommodation in the main residence is set over three floors and comprises lounge, dining room, kitchen/breakfast room, four double bedrooms and a family bathroom. Features include an inglenook fireplace, exposed beams and cellar. There is oil fired central heating.
The annex which can be accessed from the main house, comprises entrance hall, kitchen, shower room and a lounge/bedroom .
Outside there are gardens to the front and rear with a summerhouse. The driveway accesses a double garage.
Transport
Bradden is conveniently located with easy access to major road networks including the M1, M40 and the A5 whilst also having a choice of rail stations such as Northampton, Banbury and Milton Keynes.
There are nearby schools, a primary in the nearby village of Blakesley and also Sponne Secondary School in Towcester, both of which are rated outstanding by Offsted.
Entrance
Enter via obscured glass panelled timber door. Entrance area open plan to lounge and dining room and stairs rising to first floor.
Lounge
12'0" x 15'3"
Windows to front, side and rear aspect. Opening for fire place. Exposed wooden beams.
Dining Room
11'5" x 15'3"
Exposed wooden beams. Windows to front and rear aspect. Large Inglenook fireplace with open fire and stone surround. Large exposed beam mantelpiece. Doors leading to cellar and kitchen. Door leading to steps rising to first floor.
Kitchen
10'5" x 15'5"
Fitted with a range of wall and base level units with granite work surface over. Stainless steel sink and drainer unit with mixer tap over. Fitted electric halogen hob with extractor hood over. Built in electric oven. Space and plumbing for washing machine and dishwasher. Built in fridge freezer. Tiled splash backs. Tiled flooring. Exposed stone wall. Skylight window. Two windows to side aspect. Door leading through to annex.
First Floor Landing
Landing area with window to front aspect. Stairs rising to second floor. Doors leading to bedroom one and bathroom. Exposed beams.
Bedroom One
15'3" x 11'8" including wardrobes.
Dual aspect windows to front and rear. Fully fitted built in wardrobe. Pedestal sink. Exposed beams.
Bathroom
7'9" x 9'4"
Fitted with a three piece suite comprising low level W.C, mounted sink, panelled bath, window to rear aspect. Built in cupboard. Door through to bedroom two.
Bedroom Two
Dual aspect windows to front and rear. Built in storage cupboard. Stairs leading down to dining room.
Second Floor Landing
Skylight window to front aspect. Exposed beams and doors leading to bedrooms three and four.
Bedroom Three
13'9" maximum x 11'2"
Window to rear aspect. Skylight window to front aspect. Exposed beams.
Bedroom Four
11'8" x 10'6"
Window to side aspect. Skylight window to front aspect. Exposed beams.
Annexe Entrance
Glass panelled door leading to rear garden. Steps rising to first floor. Tiled flooring. Doors leading to kitchen and shower room.
Annexe Kitchen
7'8" x 6'5"
Fitted with a range of wall and base level units with work surface over. Stainless steel sink and drainer unit with mixer tap over. Space for electric cooker with extractor hood over. Space and plumbing for washing machine. Space for fridge freezer. Tiled splash backs. Dual aspect windows to side and rear. Wooden flooring.
Annexe Shower Room
8'0" maximum x 7'8"
Fitted with a three piece suite comprising low level W.C., vanity unit with mounted sink, shower cubicle with fitted shower over. Full height tiling to all walls. Tiled flooring. Window to side aspect.
Annexe Bedroom One
14'0" x 13'7" maximum including wardrobes.
Open plan bedroom. Dual aspect windows to front and rear. Wooden flooring. Two built in wardrobes. Loft ladder leading to storage space. Loft is boarded and skylight window.
Front Garden
Laid to lawn. Picket fence enclosed. Borders with various established plants and shrubs. Gated access. Path leading to rear garden. Driveway providing parking for two vehicles leading to double garage.
Rear Garden
Laid mainly to lawn. Enclosed by hazel fencing. Various established plants, shrubs and trees. Hard standing with summer house.
Property Location
Similar Properties
Cottage For Sale Towcester Cottage For Sale NN12 Towcester new homes for sale NN12 new homes for sale Flats for sale Towcester Flats To Rent Towcester Flats for sale NN12 Flats to Rent NN12 Towcester estate agents NN12 estate agents



.png)