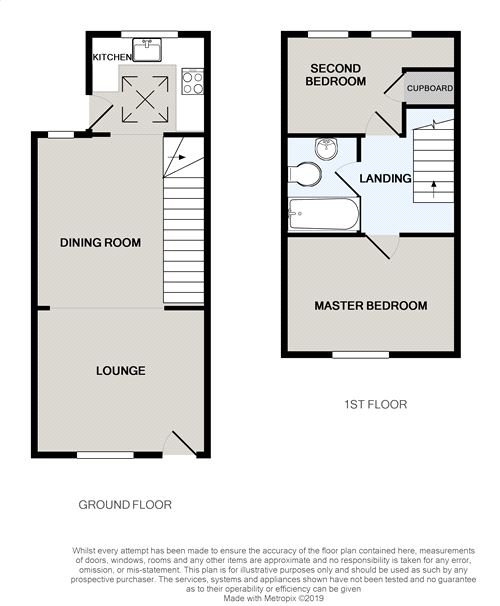2 Bedrooms Cottage for sale in Water Street, Bollington, Macclesfield, Cheshire SK10 | £ 245,000
Overview
| Price: | £ 245,000 |
|---|---|
| Contract type: | For Sale |
| Type: | Cottage |
| County: | Cheshire |
| Town: | Macclesfield |
| Postcode: | SK10 |
| Address: | Water Street, Bollington, Macclesfield, Cheshire SK10 |
| Bathrooms: | 0 |
| Bedrooms: | 2 |
Property Description
No57 Water Street, having been taken back to the internal stone work, is now a quintessential cottage of endurance, and substance. The exterior presents an elegant sandstone façade sitting underneath a traditional stone roof and boasts bespoke hardwood double glazed windows and doors with chrome fixtures and fittings. Internally the property holds a light and airy feel with neutral tones, and a modern twist. To the ground floor you will find an inviting open plan, through living dining room, alongside a separate contemporary handless rail kitchen complimented by quartz countertops, integral appliances and engineered hardwood flooring. To the first floor there are two double bedrooms with newly fitted carpets that are serviced by a modern, fully tiled white bathroom suite with Duravit and Hansgrohe sanitary ware. In addition, for that added piece of luxury the property also benefits from a hydronic underfloor heating system that spans the ground floor, linked to Hive Active Heating, a brand new Vaillant combination boiler, custom made to measure Roman blinds and newly fitted carpets. Externally to the rear there is an elevated two-tiered garden accessed via stone steps, mainly laid to lawn with stone walling and mature flower beds. The property is being offered for sale with no vendor chain. An internal viewing is highly recommended. Please call Harvey Scott without delay on .
Ground Floor
Lounge
10' 8" x 12' 7" (3.25m x 3.84m) Hardwood cottage style double glazed door with chrome fixtures and fittings, hardwood double glazed window to front elevation with custom made Roman blinds, inset LED ceiling spot lights, hardwired smoke alarm, alarm panel, built in cupboard housing meters and consumer unit with shelving, double power points, TV point, hardwood engineered flooring, hydronic underfloor heating and open plan to dining room.
Dining Room
10' 8" x 12' 7" (3.25m x 3.84m) Hardwood double glazed window to the rear elevation with custom made Roman blinds, inset LED ceiling spot lights, industrial style brass caged pendant lights, hardwood engineered flooring, hydronic underfloor heating, spindled staircase with balustrade and newly laid carpet. Opening to kitchen.
Kitchen
6' 6" x 8' 6" (1.98m x 2.59m) This style of kitchen is immediately apparent with striking hard lines and sleek edges that provide a minimalistic and symmetrical design throughout. The very notion of a handleless kitchen is minimalistic, with a German-like efficiency and slimmer profiles. This handleless kitchen has a continuous rail that is routed into the cabinetry, and the rails run horizontally, allowing you to open doors and cupboards with no compromise on functionality and practicality. The kitchen is also complimented by white quartz countertops with a minimalistic stainless steel square under mounted sink with a brushed chrome mixer tap. Integrated fridge with box freezer and washing machine. Four ring electric hob with concealed extractor hood and single electric fan assisted oven with grill. Hardwood double glazed window with venetian blind to the rear, hardwood double glazed door to the side elevation, glazed lantern skylight, hardwired smoke alarm, LED inset ceiling spot lights and under counter lighting. Cupboard housing a Vaillant eco Tec pro 28 combination boiler and hydronic underfloor heating.
First Floor
Landing
LED inset ceiling spot lights, hardwired smoke alarm, loft hatch, double power points, spindled balustrade and newly fitted carpet.
Master Bedroom
8' x 12' 8" (2.44m x 3.86m) Hardwood double glazed wooden window to the front elevation with made to measure Roman blind, LED inset ceiling spot lights, thermostatic radiator, double power points and newly fitted carpet.
Second Bedroom
7' 8" x 12' 6" Max reducing to 9' 4" (2.34m x 3.81m) Hardwood double glazed wooden windows to the rear elevation with made to measure Roman blinds, LED inset ceiling spot lights, thermostatic radiator, double power points, storage cupboard / wardrobe and newly fitted carpet.
Bathroom
5' 5" x 5' 7" (1.65m x 1.70m) Contemporary fitted suite in white comprising; wooden panelled bath with chrome hansgrohe thermostatic overhead drench shower with additional hand held shower attachment, single lever freeflow bath filler and glass shower screen, wall hung Duravit pan with wall mounted hansgrohe chrome dual push flush and wall mounted Duravit wash hand basin with hansgrohe chrome mixer tap. Wall fitted mirror over sink, LED inset ceiling spot lights, extractor fan, tiled walls, tiled flooring, chrome loo role holder and chrome towel rail.
External
Garden
Externally to the rear of the property there is an elevated two tiered private garden mainly to lawn. The garden is accessed via a stone staircase and has dry stone walling and planted flower bed. Outside tap.
Property Location
Similar Properties
Cottage For Sale Macclesfield Cottage For Sale SK10 Macclesfield new homes for sale SK10 new homes for sale Flats for sale Macclesfield Flats To Rent Macclesfield Flats for sale SK10 Flats to Rent SK10 Macclesfield estate agents SK10 estate agents



.png)



