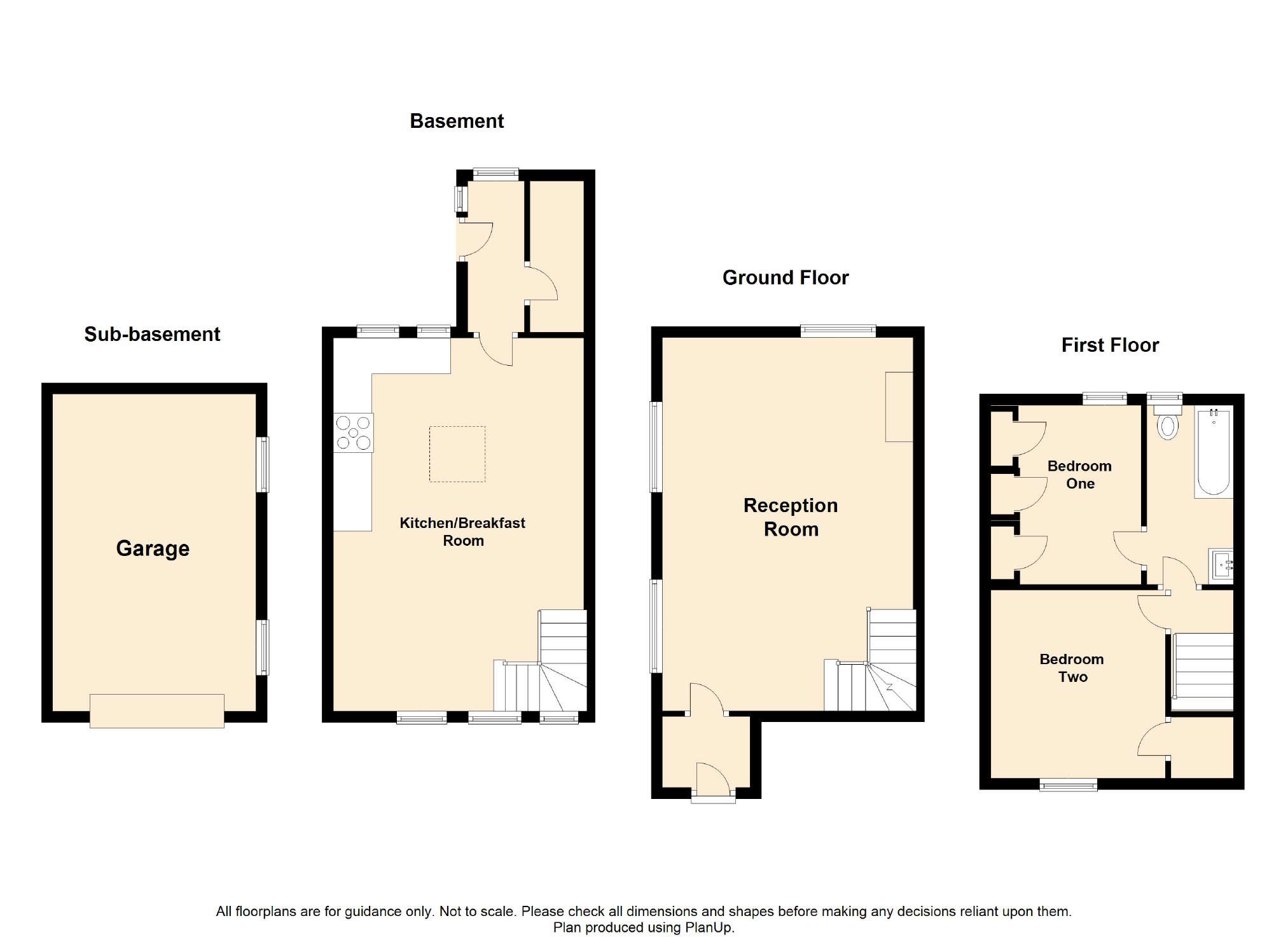2 Bedrooms Cottage for sale in Weavers Cottage, Brindle, Lancashire PR6 | £ 325,000
Overview
| Price: | £ 325,000 |
|---|---|
| Contract type: | For Sale |
| Type: | Cottage |
| County: | Lancashire |
| Town: | Chorley |
| Postcode: | PR6 |
| Address: | Weavers Cottage, Brindle, Lancashire PR6 |
| Bathrooms: | 1 |
| Bedrooms: | 2 |
Property Description
Fantastic two bedroom cottage, set in the beautiful village of brindle
Perfectly suited for rural living with a traditionally styled interior with a modern edge. This wonderful cottage is situated in a peaceful setting, though still convenient enough for local amenities and travel links. To the ground floor, the property briefly comprises; entrance to the good size reception room, where there are stairs to the first floor and lower floor. The lower floor leads into a large, kitchen/dining room with under stairs storage and access to a utility room with door out to the rear and WC. To the first floor there are doors to two bedrooms and modern three-piece shower room. Externally, the property boasts an enclosed rear, Indian paved patio, artificial laid to lawn garden with stone chipped bedding areas, views over-looking neighbouring dairy farmland, oil fired boiler for the central heating (with gas option available), log store and gated access to the front. To the front there is an enclosed garden courtyard with a side access driveway providing off-road parking for multiple vehicles, bedding areas, mature foliage, access to a detached garage and gated access to the rear.
For more information or to arrange a viewing, please contact our Chorley office at your earliest convenience.
Ground Floor
Entrance
Stone porch with two wood frame, leaded windows, original wood frame door to the reception room.
Reception Room (22'1 x 14'10 (6.73m x 4.52m))
Four original wood frame, leaded windows, central heating radiator, exposed beams, multi-fuel burner, stone surround, wood mantle, stone hearth, three feature wall lights, television point, solid oak flooring, stairs to the lower floor and stairs to the first floor.
First Floor
Landing (14'1 x 5'2 (4.29m x 1.57m))
Loft access, a feature wall light, and doors to two bedrooms and the bathroom.
Bedroom One (11'2 x 11'2 (3.40m x 3.40m))
Wood frame, leaded window, over stairs storage and oak wood flooring.
Bedroom Two (11'2 x 8'9 (3.40m x 2.67m))
Wood frame, leaded window, coving to the ceiling, central heating radiator, fitted wardrobes and oak flooring.
Shower Room (9'5 x 5' (2.87m x 1.52m))
Wood frame, leaded window, central heating towel rail, three piece suite comprising of dual flush WC, walk-in shower, electric feed shower head, vanity top wash basin with mixer tap, low basin WC, full tiled elevations wood effect tiled floor.
Lower Floor
Kitchen/Diner (22'1 x 14'10 (6.73m x 4.52m))
Five wood frame, leaded windows, central heating radiator, range of cream wood panel wall and base units, solid wood surface, Range master cooker with five ring induction hob, extractor hood, integrated washing machine and dishwasher, Inset ceramic sink, drainer and chrome mixer tap, space for a fridge freezer, exposed beams, part tiled elevations, breakfast bar with granite surface, porcelain tiled flooring and doors to the utility room and understairs storage cupboard.
Utility Room (6'8 x 3' (2.03m x 0.91m))
Four UPVC double glazed windows, plumbing for a tumble dryer, tiled flooring and door to the rear and the WC.
Wc (5'8 x 3' (1.73m x 0.91m))
UPVC double glazed window, central heating radiator, dual flush WC and plumbing for a wash basin.
External
Rear
Enclosed Indian stone paved patio, artificial laid to lawn garden, elevated stone chipped bedding areas, log store, oil boiler and views out to the countryside.
Front
Concrete driveway, parking for multiple vehicles, borders of plants, bedding areas and gated access to the rear and the garage.
Detached Garage (18'9 x 10'7 (5.72m x 3.23m))
Up and over manual door and lights and power.
Agents Notes
The property is Freehold and Council Tax band C.
Disclaimer
All descriptions advertised digitally or printed in regards to this property are the opinions of Keenans Estate Agents and their employees with any additional information advised by the seller. Properties must be viewed in order to come to your own conclusions and decisions. Although every effort is made to ensure measurements are correct, please check all dimensions and shapes before making any purchases or decisions reliant upon them. Please note that any services, appliances or heating systems have not been tested by Keenans Estate Agents and no warranty can be given or implied as to their working order.
Property Location
Similar Properties
Cottage For Sale Chorley Cottage For Sale PR6 Chorley new homes for sale PR6 new homes for sale Flats for sale Chorley Flats To Rent Chorley Flats for sale PR6 Flats to Rent PR6 Chorley estate agents PR6 estate agents



.png)





