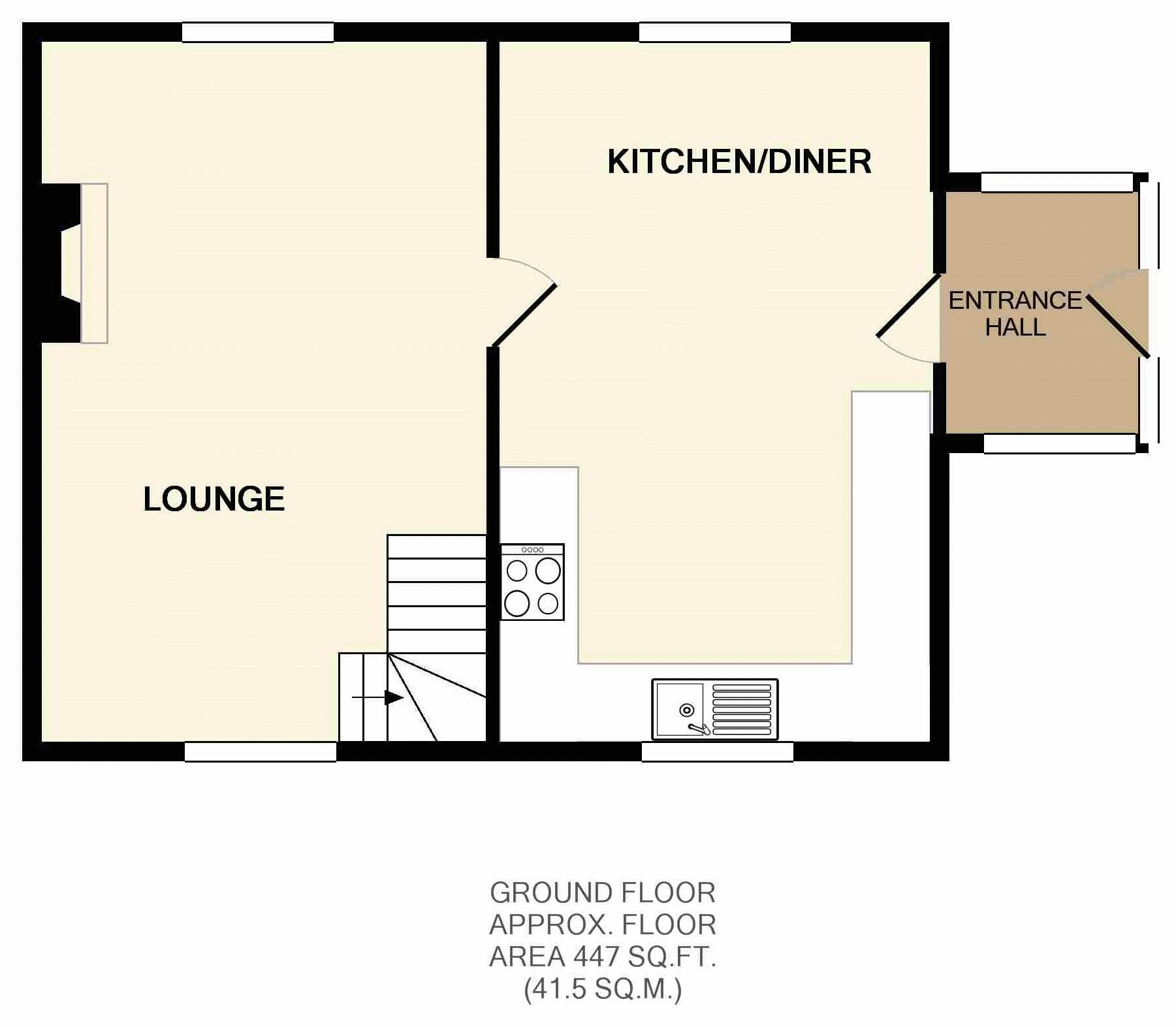4 Bedrooms Cottage for sale in Well Hill, Chelsfield, Orpington BR6 | £ 750,000
Overview
| Price: | £ 750,000 |
|---|---|
| Contract type: | For Sale |
| Type: | Cottage |
| County: | London |
| Town: | Orpington |
| Postcode: | BR6 |
| Address: | Well Hill, Chelsfield, Orpington BR6 |
| Bathrooms: | 1 |
| Bedrooms: | 4 |
Property Description
Tired of inner town living, then take A look at this semi rural cottage with over an acre of land having bundles of potential.
A four bedroom semi detached cottage with stables and 1.5 acres of grounds situated in a truly rural location. This enchanting brick built cottage with character timber shiplap boarding stands beneath a tiled roof with areas of exposed brick work and is ideal for those looking for a country property. The cottage is on a lightly wooded plot providing a charming sylvan setting yet but within easy reach of Chelsfield mainline station and local shops. Internally the property offers rooms of generous dimensions and proportions and comprises of a kitchen breakfasting room and lounge on the ground floor, three good size bedrooms a bathroom and separate wc to the first floor and then a large bedroom in the converted loft space with views onto the gardens. Externally you will find a brick built old village "bakery" with wc facilities, stabling with three integral blocks, log stores, potting sheds, greenhouse and large workshop garage with inspection pit.
Money laundering regulations:
Intending purchasers will be asked to produce
identification documentation at a later stage
and we would ask for your co-operation in order
that there will be no delay in agreeing the sale.
Entrance Hall
With front door, upvc side screens and windows to either side and having a tiled pitch roof and stone floor with a door to:
Kitchen Breakfasting Room (18' 0'' x 11' 3'' (5.48m x 3.43m))
Timber windows to front, side and rear and having a range of wall and base cupboard units with beech effect laminate worktops. Electrolux cooker and hob, Worcester Bosch High Flow oil fired boiler, stainless steel sink with mixer tap, tile effect vinyl flooring and radiator.
Lounge (18' 0'' x 10' 0'' (5.48m x 3.05m))
Timber windows to front and back, fitted carpet, radiator, brick feature fireplace with log burner and open timber staircase leading to:
First Floor Landing
Fitted carpet and doors to:
Bedroom 2 (11' 4'' x 10' 2'' (3.46m x 3.09m))
Timber window to front, radiator and fitted carpet.
Bedroom 3 (10' 2'' x 8' 10'' (3.11m x 2.70m))
Timber window to front, brick built open fireplace, radiator and fitted carpet.
Bedroom 4 (8' 8'' x 8' 3'' (2.65m x 2.51m))
Timber window to side, radiator and fitted carpet.
Family Bathroom (7' 10'' x 7' 6'' (2.4m x 2.29m))
Opaque window to front, wash hand basin with pedestal, paneled bath with side taps, corner shower with electric shower and pan head fitting, inset lighting, vinyl flooring, tiling to shower enclosure and bath areas and a wall mounted heated towel rail.
WC
Opaque window to front, tiled flooring and half tiled walls, low level wc with concealed cistern.
Second Floor (0' 0'' x 0' 0'' (0m x 0m))
Bedroom 1 (19' 0'' x 11' 7'' (5.79m x 3.53m))
Velux window to front and having oak effect laminate flooring, two wall mounted radiators, inset lighting, pitched ceiling with brickwork chimney stack, and timber balustrading to the staircase opening.
Outside
The cottage is approached via a concrete path leading to a paved patio skirting the front and side of the property. Set within a plot in excess of one and half acres of lawn and grazing land and having a timber stable block, brick built bakery, log stores, green house, potting and storage sheds, storage container with roller front door, garage/workshop and gas tank.
Bakery (13' 5'' x 10' 2'' (4.1m x 3.1m))
Brick construction with tiled pitch roof and having lighting, power, separate store and wc with toilet and wall hung wash hand basin.
Stable Block (11' 10'' x 25' 7'' (3.6m x 7.8m))
Timber construction with a felted pitch roof and having three separate stables, lighting, running water and power.
Garage / Workshop (32' 6'' x 21' 4'' (9.9m x 6.5m))
Solid construction and having concrete floor with inspection pit, single glazed windows, gated entrance, lighting and power.
Property Location
Similar Properties
Cottage For Sale Orpington Cottage For Sale BR6 Orpington new homes for sale BR6 new homes for sale Flats for sale Orpington Flats To Rent Orpington Flats for sale BR6 Flats to Rent BR6 Orpington estate agents BR6 estate agents



.png)