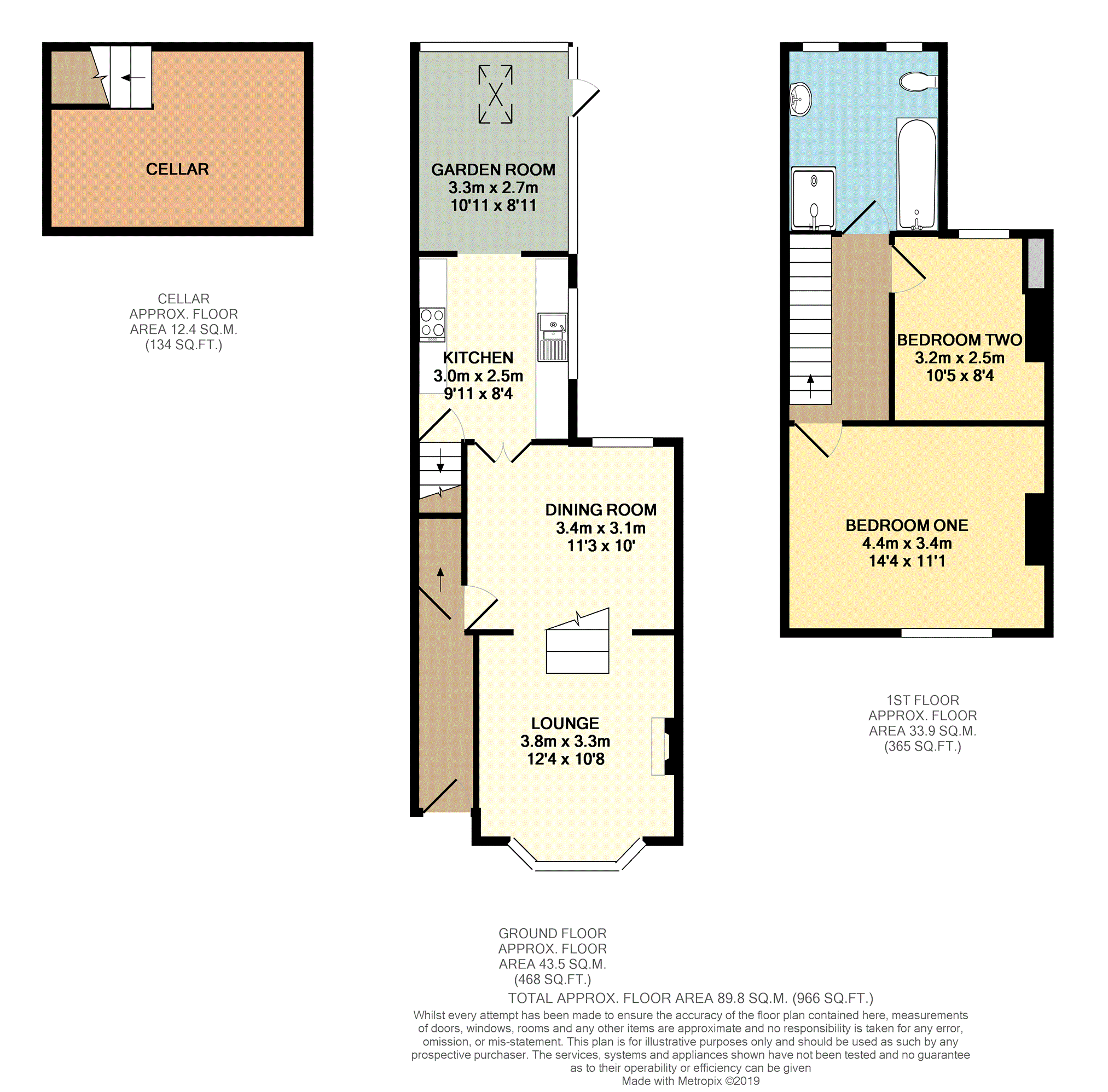2 Bedrooms Cottage for sale in Wellesbourne Road, Warwick CV35 | £ 325,000
Overview
| Price: | £ 325,000 |
|---|---|
| Contract type: | For Sale |
| Type: | Cottage |
| County: | Warwickshire |
| Town: | Warwick |
| Postcode: | CV35 |
| Address: | Wellesbourne Road, Warwick CV35 |
| Bathrooms: | 1 |
| Bedrooms: | 2 |
Property Description
A stunning period cottage, oozing charm but effortlessly blending the trappings of modern living. Situated perfectly for local amenities with excellent transport links this beautifully appointed property affords: Courtyard frontage with mature Olive tree, hallway, lounge/dining room, kitchen, garden room, two bedrooms, spacious bathroom, cellar and idyllic rear garden. Early viewing is absolutely essential to fully appreciate this deceptive property!
Hallway
Having solid wood front door with decorative period glass, oak flooring and doors to the lounge and cellar.
Lounge
12'4 max x 10'8
A bright room with a feature log burner, original sash bay window to the front elevation, television aerial point and opening into the dining room.
Dining Room
11'3 x 10'0
Having original sash window to the rear elevation and double doors to the kitchen.
Kitchen
9'11 x 8'4
A bright room with a modern range of fitted base and wall mounted cabinets including double sink unit with drainer, inset gas hob, overhead extractor fan and matching oven, integrated fridge/freezer, integrated dishwasher, integrated washing machine and white quartz worktop. Large window to the side elevation, quarry tiled flooring and archway to the garden room
Garden Room
10'11 x 8'11
A stunning addition off the kitchen, glazed to three sides with a high ceiling and skylight window, quarry tiled flooring and door to the rear garden.
Cellar
Offering ample storage space with scope to develop.
First Floor Landing
Having doors to two bedrooms, bathroom and access to loft space.
Bedroom One
14'4 x 11'1
A lovely bright room with original sash window to the front elevation.
Bedroom Two
10'5 x 8'4
Having a window to the rear elevation and a double width built in wardrobe.
Bathroom
9'10 x x8'5
A white suite comprising: Tiled bath, wc, wash hand basin, Moroccan style shower, laminate flooring and two windows to the rear elevation.
Rear Garden
A beautifully designed and completely private walled garden with a slate paved patio, a selection of mature specimen trees and shrubs and 2 external electric points. The garden is backed by fields and mature trees making it both an absolutely perfect secluded oasis and private entertaining space!
Property Location
Similar Properties
Cottage For Sale Warwick Cottage For Sale CV35 Warwick new homes for sale CV35 new homes for sale Flats for sale Warwick Flats To Rent Warwick Flats for sale CV35 Flats to Rent CV35 Warwick estate agents CV35 estate agents



.png)