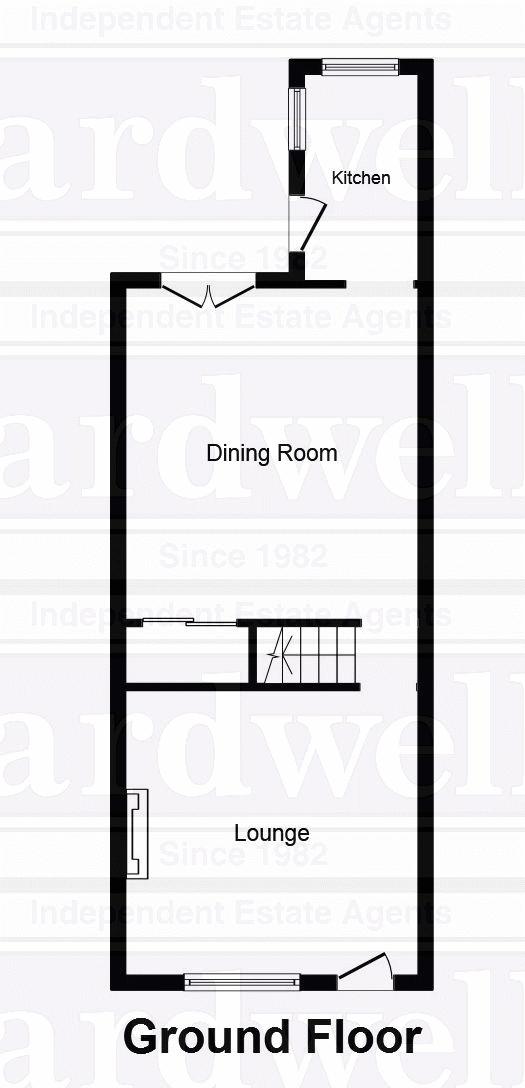2 Bedrooms Cottage for sale in Wellington Road, Turton, Bolton BL7 | £ 199,000
Overview
| Price: | £ 199,000 |
|---|---|
| Contract type: | For Sale |
| Type: | Cottage |
| County: | Greater Manchester |
| Town: | Bolton |
| Postcode: | BL7 |
| Address: | Wellington Road, Turton, Bolton BL7 |
| Bathrooms: | 1 |
| Bedrooms: | 2 |
Property Description
A lovely cottage set in the picturesque village of Chapeltown, on the outskirts of Bolton close to Edgworth. Being ideally placed for the area’s beautiful local countryside, popular schools, restaurants and sporting facilities. Bromley Cross train station is within easy reach which directly serves Manchester City Centre, Bolton and Blackburn.
The accommodation is well presented throughout and briefly comprises; lounge with feature fireplace, dining room, fitted kitchen, landing, master bedroom with built in wardrobes, generous second bedroom, and three piece white bathroom suite. Externally there is a pretty front garden and we understand that the rear garden extends over three areas; patio to the rear of the property, up to the decked terrace and up again to a lawned area, open rear aspect.
Importantly the property is available with early vacant possession and no further upward chain. There is gas central heating and uPVC double glazing. In our opinion, all that is on offer can only be appreciated via a personal inspection which can be arranged via Cardwells Estate Agents Bolton on or via email;
Lounge: (13' 10'' x 13' 4'' (4.22m x 4.066m))
Quality wood flooring, uPVC window to front, uPVC arched window over the entrance door, radiator, feature fireplace with living flame gas fire.
Dining Room: (15' 3'' x 13' 4'' (4.660m x 4.059m))
Double uPVC doors off to the rear garden, quality flooring, understairs storage space off, radiator opens
Kitchen: (9' 6'' x 5' 3'' (2.907m x 1.602m))
Quality professionally fitted kitchen with an excellent range of matching: Drawers, base and wall cabinets, stainless steel sink and drainer with mixer tap over, integrated fridge freezer, smeg oven/grill, gas hob with extractor and uPVC windows to the rear and side, uPVC door off to the rear garden, radiator, quality flooring.
Landing: (10' 9'' x 5' 6'' measured to max points (3.271m x 1.673m))
Loft access point, built-in storage space.
Bedroom 1: (13' 4'' x 11' 0'' (4.052m x 3.345m))
UPVC window to front, radiator, double doors off to storage/wardrobe space.
Bedroom 2: (11' 11'' x 5' 6'' (3.640m x 1.681m))
UPVC double glazed window to rear overlooking the rear garden, radiator.
Bathroom: (8' 9'' x 5' 6'' (2.675m x 1.689m))
A three-piece white bathroom suite comprising bath with shower over and fitted glass shower screen, dual flush WC and pedestal wash hand basin. Heated towel rail, uPVC double glazed window to rear, ceramic wall tiling.
Gardens:
Rear garden. The rear garden is over three levels the area immediately to the rear is flagged in a patio style steps lead up to a decked terrace area and then finally there is a lawned area.
Front garden. The front garden is predominantly laid to lawn with a feature central shrub.
Notes:
We understand that the property is offered for sale with no further upward chain and as such it is hoped a prompt completion can be arranged.
Price:
Viewings:
All viewings are by advanced appointment with Cardwells Estate Agents Bolton or via
Disclaimer:
This brochure and the property details are a representation of the property offered for sale or rent, as a guide only. Brochure content must not be relied upon as fact and does not form any part of a contract. Measurements are approximate. No fixtures or fittings, heating system or appliances have been tested, nor are they warranted by Cardwells, or any staff member in any way as being functional or regulation compliant. Cardwells do not accept any liability for any loss that may be caused directly or indirectly by the information provided, all interested parties must rely on their own, their surveyor’s or solicitor’s findings. We advise all interested parties to check with the local planning office for details of any application or decisions that may be consequential to your decision to purchase or rent any property. Any floor plans provided should be used for illustrative purposes only and should only be used as such. Any leasehold properties both for sale and to let, may be subject to leasehold covenants, if so further details will be available by request.
Property Location
Similar Properties
Cottage For Sale Bolton Cottage For Sale BL7 Bolton new homes for sale BL7 new homes for sale Flats for sale Bolton Flats To Rent Bolton Flats for sale BL7 Flats to Rent BL7 Bolton estate agents BL7 estate agents



.jpeg)











