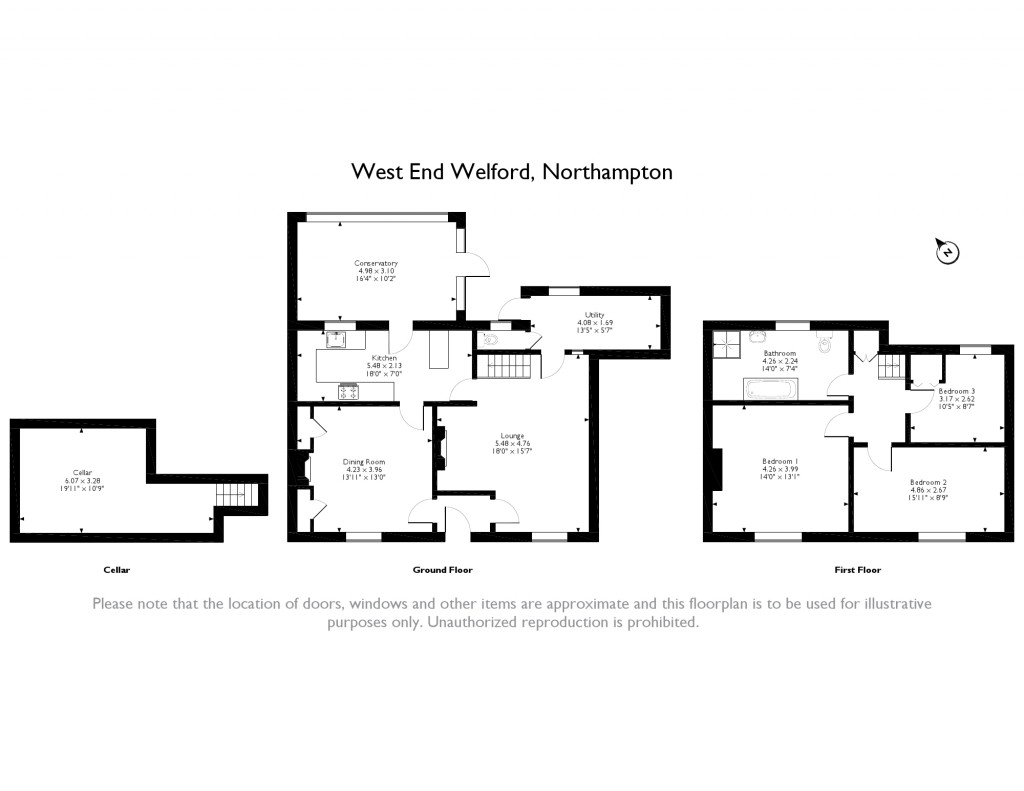3 Bedrooms Cottage for sale in West End, Welford, Northampton NN6 | £ 365,000
Overview
| Price: | £ 365,000 |
|---|---|
| Contract type: | For Sale |
| Type: | Cottage |
| County: | Northamptonshire |
| Town: | Northampton |
| Postcode: | NN6 |
| Address: | West End, Welford, Northampton NN6 |
| Bathrooms: | 2 |
| Bedrooms: | 3 |
Property Description
Welford village: Quintessential 18th century three-bedroom terraced cottage with features including original wood beams and stunning fireplaces sits in a village typified by iconic thatched roof buildings with this vintage building in the shadow of an historic 13th century walled church with traditional churchyard.
For the first time in 40 years, this well kempt, stunning property is looking for new owners.
Known as “Partridges Nest” due to its long term ownership by the local Partridge family, the cottage boasts a spacious lounge, separate dining room, modern kitchen, utility room, WC, large conservatory and cellar on the ground floor and, to the first floor, three generously sized bedrooms and a large bathroom with separate walk-in shower. There is also a carpeted loft room for hobbies and storage with a roof window and worktops accessed by a wooden drop-down ladder.
The property benefits from off road parking, a quaint cottage style garden complete with shed, mature fruit trees, fruit bushes and lawned area. There is off-road parking and, although central to the village, the road is quiet and there are wonderful views over the fields to the front.
Local knowledge tells us that in the early 1900s ice creams were sold from the lounge window and in the 1970's it was a popular tea shop - a property of provenance within a beautiful village.
Property specifics
Ground floor
Entrance Hall leading to:
Lounge: 5.48m x 4.78 (18' x 15'7")
Original wooden beams, oak staircase, multi-fuel stove, electric heater, quarry tiled floor, wooden double-glazed windows with field views.
Dining Room: 4.23m x 3.96m (13'11" x 13')
Original wooden beams, multifuel stove with feature storage cupboards either side, carpeted, wooden double-glazed windows, new electric heater and oak paneled wall.
Kitchen/Breakfast Room: 5.48m x 2.13m (18' x 7')
Cream shaker style units with integrated dishwasher, space for cooker and fridge with grey porcelain tiled kitchen worktops, breakfast bar, tiled floor and glazed door to conservatory.
Utility Room: 4.08m x 1.69m (13'5" x 5'7")
Complete with worktops, fitted units including washing machine, space for freezer. WC and door to garden and fuel store.
Conservatory: 4.98m x 3.10m (16'4" x 10'2")
Double glazed, wooden floor, power and light, fitted cupboards, doors to garden.
Cellar: 6.07m x 3.28m (19'11" x 10'9")
Storage/workroom with ample headroom, brick floor.
First floor
Bedroom One: 4.26m x 3.99m (14' x 13'1")
Double glazed wooden windows, heater and views to front.
Bedroom Two: 4.86m x 2.67m (15'11" x 8'9")
Fitted double wardrobe, double glazed wooden windows, heater and views to front.
Bedroom Three: 3.17m x 2.62m (10'5" x 8'7")
Currently used as a sewing room with a single glazed window with secondary glazing, over-stairs storage and view to garden.
Bathroom: 4.26m x 2.24m (14ft x 7ft 6 )
Tiled walls with bath, walk in shower, WC, washbasin, heater, and double glazed window with view to garden.
Loft Room: 3.96m x 3m (13' x 9') approx.
Storage, worktops, power and light, carpeted and roof light.
Exterior
Garden: 20m x 10m approx. (60' x 30')
Shed, fruit trees, shrubs, currant bushes, lawned area, two seating areas and off-road parking
The village
Welford was listed in the Doomsday Book and currently has a population of around 1000. Hollows and mounds show settlements from medieval times. The village was prominent as a coaching stop during the 17th and 18th centuries, lying equidistant between Leicester and Northampton on the main road to London and it is just 45 minutes from London by train. Welford is very popular with walkers as the Jurassic Way passes through.
Welford once had seven pubs, numerous ale houses, coaching inns, blacksmiths, saddlers, shoemakers, tailors, a milliner (next door to Partridges Nest), bakers, butchers, drapers, wheelwrights, chandlers, coal merchants and is still a very active village with good access to A14, M1 and M6 links.
Today, it boasts a village shop and post office, garage, satellite gp surgery, primary school, local public house and is close to the canal basin with wonderful walks.
Property Location
Similar Properties
Cottage For Sale Northampton Cottage For Sale NN6 Northampton new homes for sale NN6 new homes for sale Flats for sale Northampton Flats To Rent Northampton Flats for sale NN6 Flats to Rent NN6 Northampton estate agents NN6 estate agents



.png)

