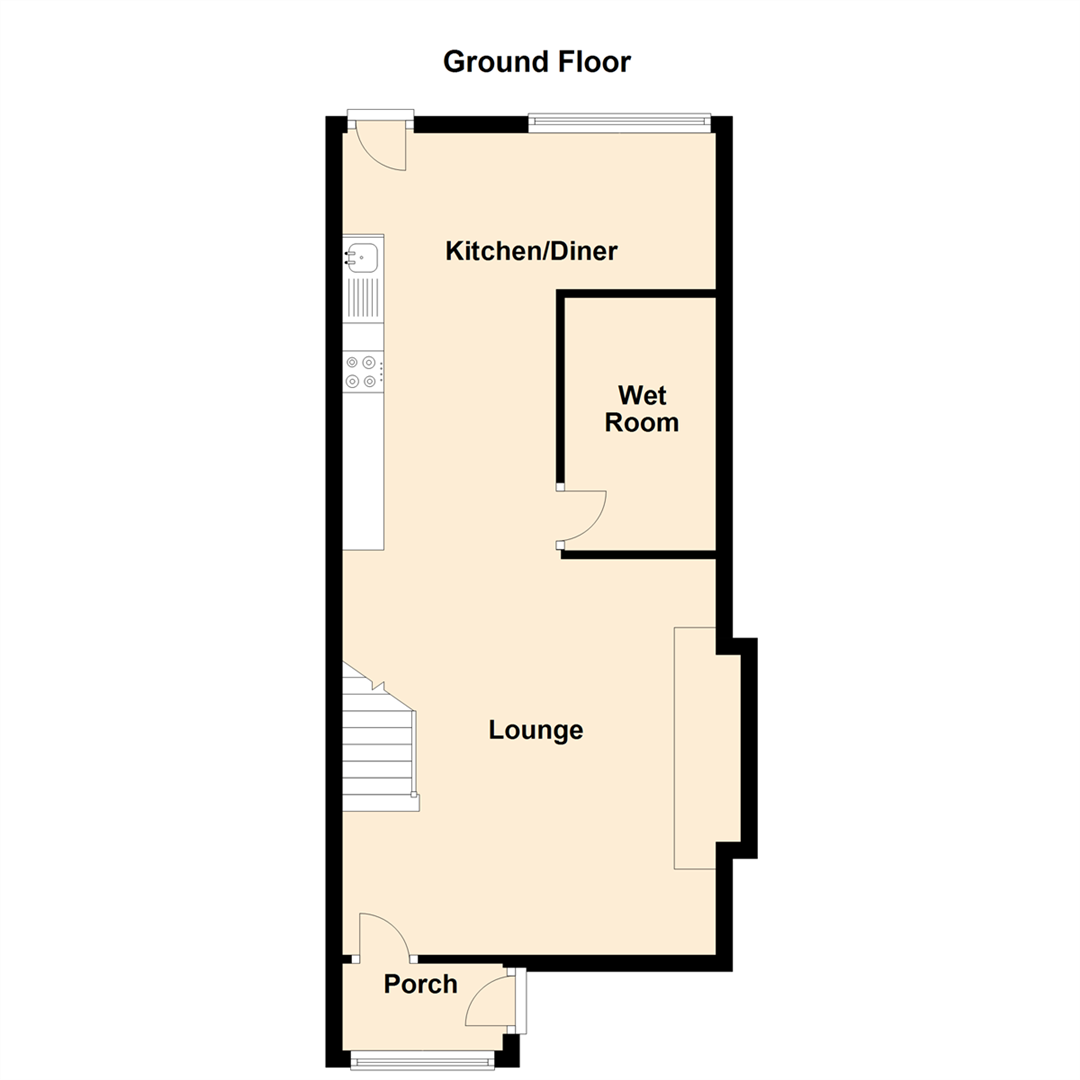2 Bedrooms Cottage for sale in 'west View', Barker Lane, Mellor BB2 | £ 125,000
Overview
| Price: | £ 125,000 |
|---|---|
| Contract type: | For Sale |
| Type: | Cottage |
| County: | Lancashire |
| Town: | Blackburn |
| Postcode: | BB2 |
| Address: | 'west View', Barker Lane, Mellor BB2 |
| Bathrooms: | 0 |
| Bedrooms: | 2 |
Property Description
A charming, quaint and truly unique stone built cottage is being welcomed to the market in one of the area's finest locations!
This delightful home boasts a spacious lounge with imposing centrepiece fireplace, a large extended kitchen/dining area with ample room to accommodate a dining table, an enchanting rear garden with lovely open views over Pendle Hill!
Situated in the favoured Ribble Valley, within the catchment area of local outstanding schools, the property benefits from excellent transport links to Blackburn, Preston and the M6.
The property is available immediately with no onward chain - call our sales team at your convenience to arrange your appointment.
Briefly comprising; Entrance into a porch area which provides access to a cozy and spacious lounge. There is a ground floor wet room plus an impressive kitchen area with a separate space to fit a dining table. To the first floor there are two bedrooms plus a separate WC.
Externally there is on street parking to the front, to the rear there is a charming garden with laid to lawn grass and a wonderful view of the Lancashire countryside!
Porch (1.05 x 1.93 (3'5" x 6'3"))
Carpeted flooring, UPVC double glazed window, doors to exterior and lounge.
Lounge (4.76 x 4.49 (15'7" x 14'8"))
Carpeted flooring, UPVC double glazed window, two central heating radiators, door to porch, stairs to first floor, access to internal storage, inglenook stone fireplace with Rayburn solid fuel fire.
Kitchen/Diner (4.73 x 4.69 (15'6" x 15'4"))
A combination of base and eye level solid oak kitchen units with fitted worktops, access to large pantry storage cupboard. Integrated Neff double oven with four ring burner hob and fitted extractor hood, part tiled, part carpeted flooring, three central heating radiators, UPVC double glazed window, doors to exterior and wet room, plumbing for dish washer, open plan access through to lounge.
Wet Room (3.04 x 1.82 (9'11" x 5'11"))
Two piece wet room style suite with WC and wash basin. Walk in shower facility with an overhead shower, fully tiled elevations, non slip flooring, central heating radiator, door to kitchen/diner.
Bedroom One (3.17 x 2.99 (10'4" x 9'9"))
Carpeted flooring, UPVC double glazed window, central heating radiator, access to three large integrated storage cupboards including built in wardrobe cupboard and housing for Valliant combination boiler, door to landing.
Bedroom Two (2.78 x 1.79 (9'1" x 5'10"))
Carpeted flooring, UPVC double glazed window, central heating radiator, door to landing.
Wc (0.99 x 1.65 (3'2" x 5'4"))
Carpeted flooring, UPVC double glazed window, wash basin and WC. Door to landing.
Landing (1.07 x 7.74 (3'6" x 25'4"))
Carpeted flooring, doors to bedrooms one, two and WC. Stairs to ground floor.
Property Location
Similar Properties
Cottage For Sale Blackburn Cottage For Sale BB2 Blackburn new homes for sale BB2 new homes for sale Flats for sale Blackburn Flats To Rent Blackburn Flats for sale BB2 Flats to Rent BB2 Blackburn estate agents BB2 estate agents



.png)


